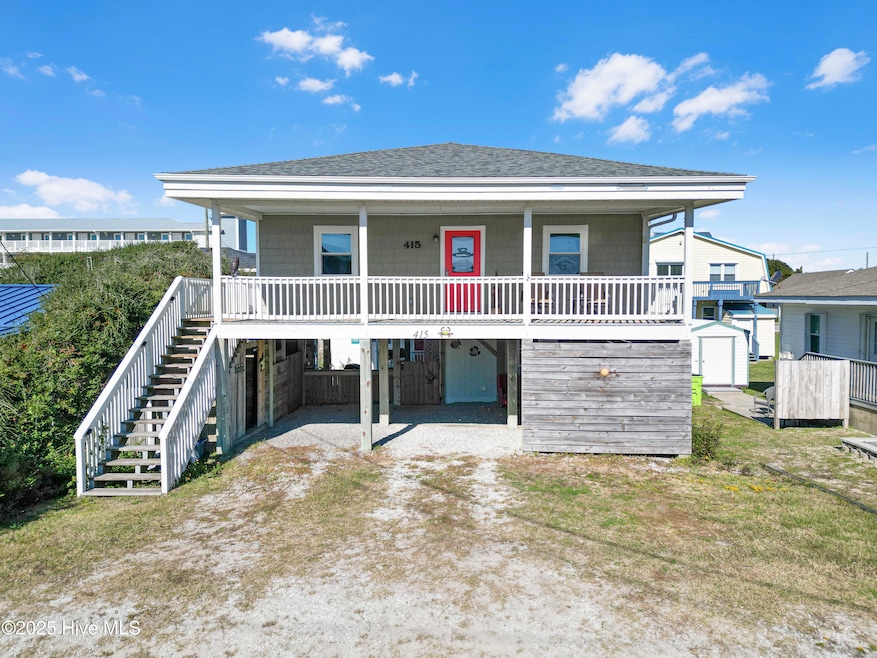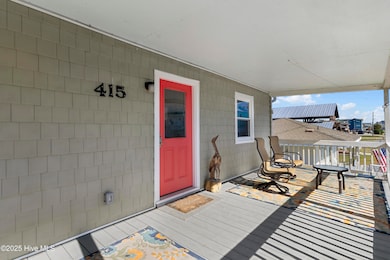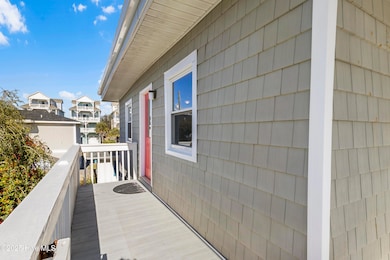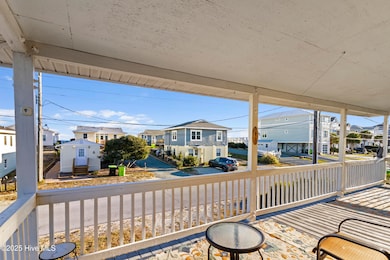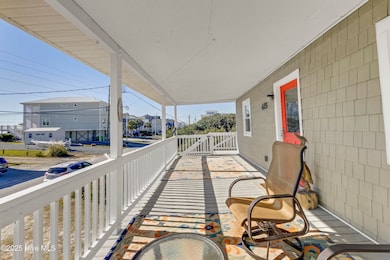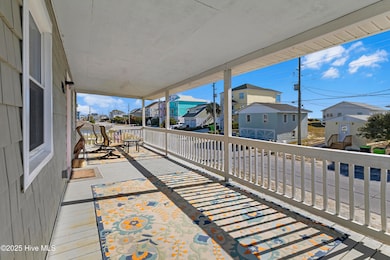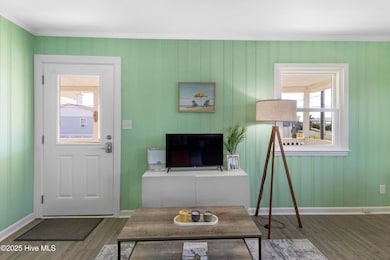415 N Shore Dr Surf City, NC 28445
Estimated payment $4,781/month
Highlights
- Water Views
- Guest House
- Deck
- North Topsail Elementary School Rated 10
- Second Kitchen
- Furnished
About This Home
Just a 1/2 mile from the Surf City Pier, this unique property offers two beautiful single-family homes on one second-row lot--sold together and ready to continue generating strong rental income or serve as your perfect beach retreat.The front home, elevated on pilings, features 2 bedrooms, 1 full bath, a deluxe kitchen, and a spacious living area. Enjoy ocean views and sea breezes from the expansive covered front porch--an ideal gathering space for relaxing or entertaining.The second home, tucked just behind, is a charming ground-level 2-bedroom, 1-bath guest suite with a full kitchen and living area. This suite has brought in over $25,000 in income this year, making it a proven short-term rental performer.Each home has been extensively updated with the second home coming furnished--right down to linens, bath amenities, and guest essentials--making this a true turn-key investment opportunity. Two covered parking spaces, additional driveway parking, separate laundry for each home, and multiple storage areas provide ample convenience.Outdoor living is a highlight, with two outdoor showers, a storage building for beach gear, and a nearby public beach access just a few lots away. Walk or bike to downtown Surf City's restaurants, shops, and nightlife--all just blocks from your doorstep.Whether you're looking to invest, house hack, or create a family beach compound, the possibilities here are endless. Take the helm--this Surf City gem is ready for you to enjoy or start earning immediately.
Open House Schedule
-
Sunday, November 30, 20252:30 to 4:30 pm11/30/2025 2:30:00 PM +00:0011/30/2025 4:30:00 PM +00:00Add to Calendar
Home Details
Home Type
- Single Family
Est. Annual Taxes
- $3,612
Year Built
- Built in 1958
Lot Details
- 3,833 Sq Ft Lot
- Lot Dimensions are 50x72.4x50x73.98
- Wood Fence
- Level Lot
- Property is zoned R5
Home Design
- Wood Frame Construction
- Shingle Roof
- Shake Siding
- Vinyl Siding
- Piling Construction
- Stick Built Home
Interior Spaces
- 1,425 Sq Ft Home
- 2-Story Property
- Furnished
- Ceiling Fan
- Mud Room
- Combination Dining and Living Room
- Luxury Vinyl Plank Tile Flooring
- Water Views
- Crawl Space
Kitchen
- Second Kitchen
- Range
- Dishwasher
Bedrooms and Bathrooms
- 2 Bedrooms
Laundry
- Dryer
- Washer
Parking
- 2 Car Attached Garage
- Gravel Driveway
- Dirt Driveway
Outdoor Features
- Outdoor Shower
- Deck
- Covered Patio or Porch
- Separate Outdoor Workshop
- Shed
Schools
- North Topsail Elementary School
- Topsail Middle School
- Topsail High School
Utilities
- Heat Pump System
- Electric Water Heater
- Municipal Trash
Additional Features
- Guest House
- Ground Level Unit
Community Details
- No Home Owners Association
- Surf City #1 Subdivision
Listing and Financial Details
- Tax Lot 21
- Assessor Parcel Number 4245-00-7669-0000
Map
Home Values in the Area
Average Home Value in this Area
Tax History
| Year | Tax Paid | Tax Assessment Tax Assessment Total Assessment is a certain percentage of the fair market value that is determined by local assessors to be the total taxable value of land and additions on the property. | Land | Improvement |
|---|---|---|---|---|
| 2024 | $2,418 | $291,275 | $195,360 | $95,915 |
| 2023 | $2,148 | $291,275 | $195,360 | $95,915 |
| 2022 | $2,148 | $291,275 | $195,360 | $95,915 |
| 2021 | $894 | $291,275 | $195,360 | $95,915 |
| 2020 | $2,148 | $291,275 | $195,360 | $95,915 |
| 2019 | $2,148 | $291,275 | $195,360 | $95,915 |
| 2018 | $1,401 | $180,167 | $127,750 | $52,417 |
| 2017 | $1,401 | $180,167 | $127,750 | $52,417 |
| 2016 | $1,383 | $180,167 | $127,750 | $52,417 |
| 2015 | $1,383 | $180,167 | $127,750 | $52,417 |
| 2014 | $1,053 | $180,167 | $127,750 | $52,417 |
| 2013 | -- | $180,167 | $127,750 | $52,417 |
| 2012 | -- | $180,167 | $127,750 | $52,417 |
Property History
| Date | Event | Price | List to Sale | Price per Sq Ft | Prior Sale |
|---|---|---|---|---|---|
| 11/13/2025 11/13/25 | For Sale | $850,000 | +6.9% | $596 / Sq Ft | |
| 04/26/2024 04/26/24 | Sold | $795,000 | 0.0% | $558 / Sq Ft | View Prior Sale |
| 03/19/2024 03/19/24 | Pending | -- | -- | -- | |
| 02/28/2024 02/28/24 | For Sale | $795,000 | 0.0% | $558 / Sq Ft | |
| 02/18/2024 02/18/24 | Pending | -- | -- | -- | |
| 02/14/2024 02/14/24 | For Sale | $795,000 | +32.7% | $558 / Sq Ft | |
| 08/16/2021 08/16/21 | Sold | $599,000 | 0.0% | $417 / Sq Ft | View Prior Sale |
| 06/30/2021 06/30/21 | Pending | -- | -- | -- | |
| 06/28/2021 06/28/21 | For Sale | $599,000 | +106.6% | $417 / Sq Ft | |
| 01/19/2018 01/19/18 | Sold | $290,000 | -9.1% | $202 / Sq Ft | View Prior Sale |
| 11/26/2017 11/26/17 | Pending | -- | -- | -- | |
| 07/03/2017 07/03/17 | For Sale | $319,000 | -- | $222 / Sq Ft |
Purchase History
| Date | Type | Sale Price | Title Company |
|---|---|---|---|
| Warranty Deed | $795,000 | None Listed On Document | |
| Warranty Deed | $795,000 | None Listed On Document | |
| Warranty Deed | $599,000 | None Available | |
| Warranty Deed | $290,000 | None Available | |
| Warranty Deed | $500 | None Available |
Mortgage History
| Date | Status | Loan Amount | Loan Type |
|---|---|---|---|
| Open | $715,500 | New Conventional | |
| Closed | $715,500 | New Conventional | |
| Previous Owner | $449,250 | New Conventional | |
| Previous Owner | $232,000 | New Conventional |
Source: Hive MLS
MLS Number: 100541212
APN: 4245-00-7669-0000
- 421 N New River Dr
- 117 Anchor Dr
- 305 N Topsail Dr Unit 25
- 610 N Topsail Dr
- 612 N Topsail Dr
- 309 N New River Dr
- 615 N New River Dr Unit D
- 621 N Shore Dr Unit B
- 205 N New River Dr
- 303 Herring Dr Unit B
- 1110 N Topsail Dr
- 704 N New River Dr
- 122 Shell Rd
- 706 N New River Dr
- 723 N Topsail Dr
- 107 Egret Landing Ct Unit A
- 120 Shell Dr
- 747 N Topsail Dr
- 111 N New River Dr
- 111 N New River Dr Unit O41
- 918 N New River Dr Unit 738
- 918 N New River Dr Unit 211
- 1013 N Shore Dr
- 1207 N Topsail Dr
- 1501 N New River Dr Unit 201
- 110 Edgewater Way
- 102 S Harbor Dr
- 202 Airlie Vista Ln
- 209 Triton Ln
- 411 Triton Ln
- 2098 Course Ln
- 6018 6th St
- 1040 Vinson Way
- 2018 Course Ln
- 121 S Grassland Rd
- 123 S Grassland Rd
- 125 S Grassland Rd
- 108 Sea Star Cir Unit X2106A
- 100 Gateway Condos Dr Unit 113
- 314 Sea Star Cir
