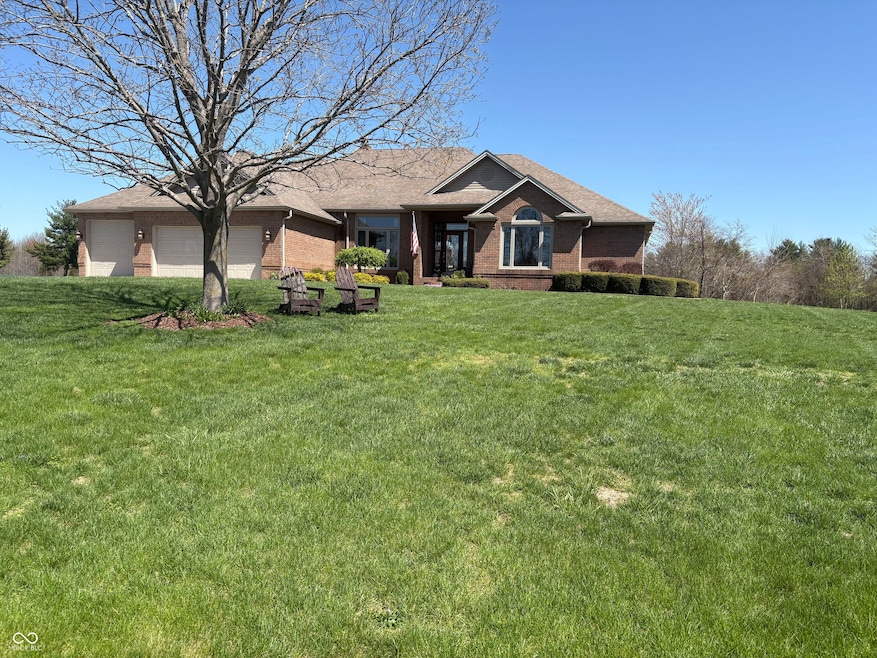
415 N Westview Dr Columbus, IN 47201
Highlights
- Pool House
- Lake View
- Contemporary Architecture
- Southside Elementary School Rated A-
- Fireplace in Kitchen
- Wood Flooring
About This Home
As of June 2025This is a picture perfect location with 1.94 acres. Home is an all brick exterior with pool and pool house. It has a beautiful view of the lake across the road, but no maintenance for the owners. It's an Open Floor plan with lots of windows & high ceilings. The 3or 4 bedroom with 3 1/2 baths. Plus the pool house has 1/2 bath . 2-sided fireplace in kitchen and great room. The Master Bedroom has doors to the Screen Porch and Pool. 3/4 Oak flooring in Kitchen, GR/DR and hall. Primary bath has heated Stone Flooring. Basement is finished with rough-In plumbing for a 2nd kitchen or wet bar. Lots of light in the basement with a family room/ plus a 4th bedroom. 3-car garage with stairs to a 20x25 attic for storage. Pool and yard has a well for watering. Andersen replacement windows/Pella sliding glass door. Irrigation system.
Last Agent to Sell the Property
RE/MAX Real Estate Prof Brokerage Email: joanbakerrealtor@gmail.com License #RB14017961 Listed on: 04/14/2025

Home Details
Home Type
- Single Family
Est. Annual Taxes
- $3,472
Year Built
- Built in 1993 | Remodeled
Lot Details
- 1.94 Acre Lot
- Landscaped with Trees
Parking
- 3 Car Attached Garage
- Garage Door Opener
Property Views
- Lake
- Pool
Home Design
- Contemporary Architecture
- Traditional Architecture
- Brick Exterior Construction
- Concrete Perimeter Foundation
Interior Spaces
- 1-Story Property
- Woodwork
- Tray Ceiling
- Two Way Fireplace
- Wood Frame Window
- Window Screens
- Entrance Foyer
- Great Room with Fireplace
- Utility Room
- Attic Access Panel
Kitchen
- Gas Oven
- Microwave
- Dishwasher
- Disposal
- Fireplace in Kitchen
Flooring
- Wood
- Carpet
- Vinyl Plank
Bedrooms and Bathrooms
- 4 Bedrooms
- Walk-In Closet
Finished Basement
- Basement Storage
- Basement Window Egress
Pool
- Pool House
- Fence Around Pool
Outdoor Features
- Screened Patio
- Enclosed Glass Porch
Schools
- Southside Elementary School
- Central Middle School
- Columbus North High School
Utilities
- Geothermal Heating and Cooling
- Tankless Water Heater
Community Details
- No Home Owners Association
- West View Subdivision
Listing and Financial Details
- Tax Lot 6
- Assessor Parcel Number 039521000001006004
- Seller Concessions Not Offered
Ownership History
Purchase Details
Home Financials for this Owner
Home Financials are based on the most recent Mortgage that was taken out on this home.Purchase Details
Similar Homes in Columbus, IN
Home Values in the Area
Average Home Value in this Area
Purchase History
| Date | Type | Sale Price | Title Company |
|---|---|---|---|
| Deed | $690,000 | Meridian Title Corporation | |
| Warranty Deed | $329,900 | -- |
Property History
| Date | Event | Price | Change | Sq Ft Price |
|---|---|---|---|---|
| 06/13/2025 06/13/25 | Sold | $690,000 | +1.5% | $150 / Sq Ft |
| 04/15/2025 04/15/25 | Pending | -- | -- | -- |
| 04/14/2025 04/14/25 | For Sale | $679,900 | -- | $148 / Sq Ft |
Tax History Compared to Growth
Tax History
| Year | Tax Paid | Tax Assessment Tax Assessment Total Assessment is a certain percentage of the fair market value that is determined by local assessors to be the total taxable value of land and additions on the property. | Land | Improvement |
|---|---|---|---|---|
| 2024 | $3,471 | $354,300 | $45,600 | $308,700 |
| 2023 | $3,370 | $343,000 | $45,600 | $297,400 |
| 2022 | $3,269 | $331,700 | $45,600 | $286,100 |
| 2021 | $3,045 | $315,000 | $45,600 | $269,400 |
| 2020 | $3,102 | $315,000 | $45,600 | $269,400 |
| 2019 | $2,739 | $310,900 | $45,600 | $265,300 |
| 2018 | $2,860 | $325,100 | $45,600 | $279,500 |
| 2017 | $2,721 | $313,200 | $46,600 | $266,600 |
| 2016 | $3,111 | $313,200 | $46,600 | $266,600 |
| 2014 | $3,708 | $356,300 | $46,600 | $309,700 |
Agents Affiliated with this Home
-
Joan Baker

Seller's Agent in 2025
Joan Baker
RE/MAX Real Estate Prof
(812) 343-2900
33 Total Sales
-
Brigette Nolting

Buyer's Agent in 2025
Brigette Nolting
RE/MAX Real Estate Prof
(812) 212-1200
290 Total Sales
-
Hillary Maple
H
Buyer Co-Listing Agent in 2025
Hillary Maple
RE/MAX Real Estate Prof
(812) 212-5611
53 Total Sales
Map
Source: MIBOR Broker Listing Cooperative®
MLS Number: 22031979
APN: 03-95-21-000-001.006-004
- 35 Osage Ct
- 31 Catalpa Way
- 4770 Winterberry Place
- 6050 Acorn Dr
- 654 Kinney Ln
- 717 Lake Vista Dr
- 945 Baywood Ct
- 6093 Boulder Ct
- 4443 Mallard Point
- 6110 Pelican Ln
- 6045 Channel Dr
- 6100 Horizon Dr
- 876 Box Turtle Ct
- 6098 Horizon Dr
- 6094 Horizon Dr
- 887 Box Turtle Ct
- 6105 Horizon Dr
- 995 Westlake Hills Dr
- 888 Westcreek Dr
- 810 Countryside Ln






