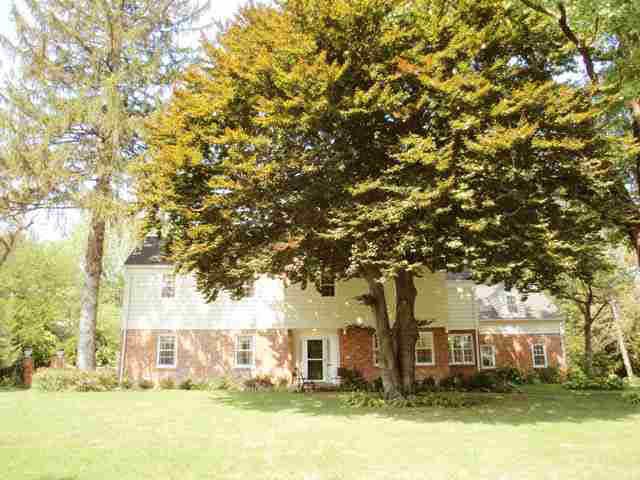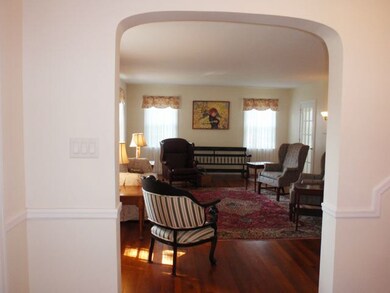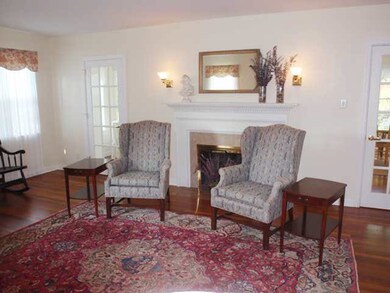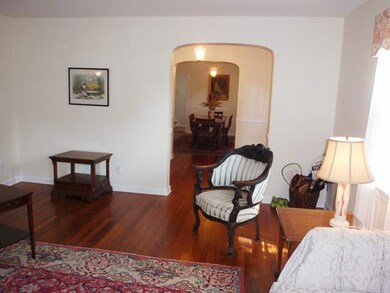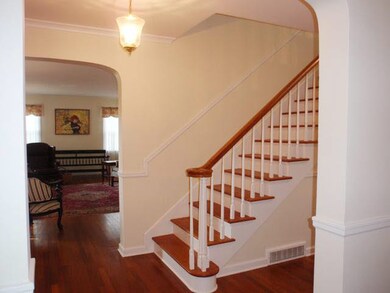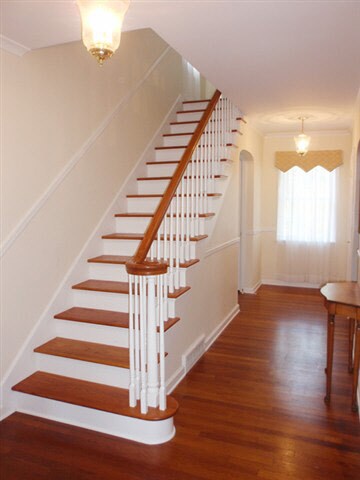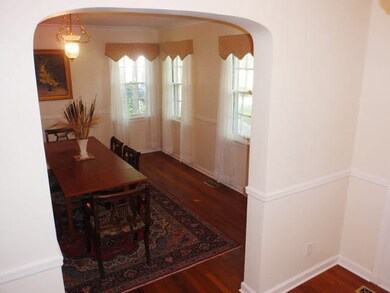
415 N Winthrop Rd Muncie, IN 47304
Kenmore NeighborhoodHighlights
- Living Room with Fireplace
- Storm Windows
- Shed
- 2 Car Attached Garage
- Patio
- Forced Air Heating and Cooling System
About This Home
As of April 2021Outstanding quality & attention to detail were applied to recent restoration of this grand home to exude the character of yesteryear and functionality & convenience for today. Transformation highlights include 4 Bedrooms, 3 1/2 baths, beautiful totally new kitchen, bright & spacious renovated sun room/family room overlooking new patio & English garden in private backyard. Arched entries at either side of the gorgeous new foyer staircase join the spacious living room with stately fireplace and the large dining room with built-in corner display cabinets. Topped off with a new roof and rebuilt chimney, old aluminum siding was exchanged for painted redwood siding above the first floor newly tuck pointed brick exterior. Also, since 2006: new HVAC incl ducts & vents, grounded wiring, baths, patio, lighting, 2nd floor laundry w/ front loading washer & dryer, basement updates, tung oil finished hardwood floors throughout and more.....
Last Agent to Sell the Property
Donna Polcz
RE/MAX Real Estate Groups Listed on: 08/13/2012

Last Buyer's Agent
Donna Polcz
RE/MAX Real Estate Groups Listed on: 08/13/2012

Home Details
Home Type
- Single Family
Est. Annual Taxes
- $1,590
Year Built
- Built in 1935
Lot Details
- 0.47 Acre Lot
- Lot Dimensions are 150x136
- Partially Fenced Property
- Privacy Fence
- Level Lot
Home Design
- Brick Exterior Construction
- Shingle Roof
- Wood Siding
Interior Spaces
- 2-Story Property
- Living Room with Fireplace
- Storm Windows
- Disposal
- Washer Hookup
- Basement
Bedrooms and Bathrooms
- 4 Bedrooms
Parking
- 2 Car Attached Garage
- Driveway
Outdoor Features
- Patio
- Shed
Utilities
- Forced Air Heating and Cooling System
- Heating System Uses Gas
- Cable TV Available
Listing and Financial Details
- Assessor Parcel Number 181108351014000
Ownership History
Purchase Details
Home Financials for this Owner
Home Financials are based on the most recent Mortgage that was taken out on this home.Purchase Details
Home Financials for this Owner
Home Financials are based on the most recent Mortgage that was taken out on this home.Purchase Details
Home Financials for this Owner
Home Financials are based on the most recent Mortgage that was taken out on this home.Similar Homes in Muncie, IN
Home Values in the Area
Average Home Value in this Area
Purchase History
| Date | Type | Sale Price | Title Company |
|---|---|---|---|
| Warranty Deed | -- | None Available | |
| Warranty Deed | -- | -- | |
| Warranty Deed | -- | None Available |
Mortgage History
| Date | Status | Loan Amount | Loan Type |
|---|---|---|---|
| Open | $100,000 | Credit Line Revolving | |
| Open | $253,600 | New Conventional | |
| Previous Owner | $216,000 | New Conventional | |
| Previous Owner | $216,000 | New Conventional | |
| Previous Owner | $143,400 | New Conventional | |
| Previous Owner | $120,000 | Adjustable Rate Mortgage/ARM | |
| Previous Owner | $22,500 | Unknown |
Property History
| Date | Event | Price | Change | Sq Ft Price |
|---|---|---|---|---|
| 04/05/2021 04/05/21 | Sold | $317,000 | 0.0% | $95 / Sq Ft |
| 02/14/2021 02/14/21 | Pending | -- | -- | -- |
| 02/14/2021 02/14/21 | For Sale | $317,000 | +17.4% | $95 / Sq Ft |
| 03/18/2013 03/18/13 | Sold | $270,000 | -20.6% | $81 / Sq Ft |
| 02/01/2013 02/01/13 | Pending | -- | -- | -- |
| 08/13/2012 08/13/12 | For Sale | $339,900 | -- | $102 / Sq Ft |
Tax History Compared to Growth
Tax History
| Year | Tax Paid | Tax Assessment Tax Assessment Total Assessment is a certain percentage of the fair market value that is determined by local assessors to be the total taxable value of land and additions on the property. | Land | Improvement |
|---|---|---|---|---|
| 2024 | $3,493 | $338,500 | $41,900 | $296,600 |
| 2023 | $3,384 | $324,600 | $41,900 | $282,700 |
| 2022 | $3,045 | $290,700 | $41,900 | $248,800 |
| 2021 | $2,901 | $276,300 | $41,200 | $235,100 |
| 2020 | $2,512 | $237,400 | $41,200 | $196,200 |
| 2019 | $2,512 | $237,400 | $41,200 | $196,200 |
| 2018 | $2,690 | $255,200 | $41,200 | $214,000 |
| 2017 | $2,397 | $225,900 | $34,200 | $191,700 |
| 2016 | $2,450 | $231,200 | $34,200 | $197,000 |
| 2014 | $2,076 | $203,300 | $31,100 | $172,200 |
| 2013 | -- | $199,800 | $31,100 | $168,700 |
Agents Affiliated with this Home
-
Susan Volbrecht

Seller's Agent in 2021
Susan Volbrecht
RE/MAX
(765) 749-5948
10 in this area
326 Total Sales
-
D
Seller's Agent in 2013
Donna Polcz
RE/MAX
Map
Source: Indiana Regional MLS
MLS Number: 20069087
APN: 18-11-08-351-014.000-003
- 308 N Forest Ave
- 3400 W University Ave
- 2801 W University Ave
- 411 N Greenbriar Rd
- 315 N Bittersweet Ln
- 3104 W Amherst Rd
- 3308 W Amherst Rd
- 901 N Greenbriar Rd
- 3313 W Torquay Rd
- 310 S Shady Ln
- 3305 W Petty Rd
- 2805 W Berwyn Rd
- 3400 W Petty Rd
- 501 S Tara Ln
- 2912 W Ethel Ave
- 901 N Clarkdale Dr
- 213 S Brittain Ave
- 3205 W Ethel Ave
- 1304 N Tillotson Ave
- 313 S Brittain Ave
