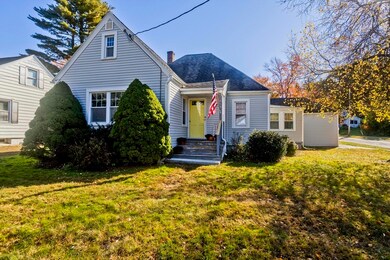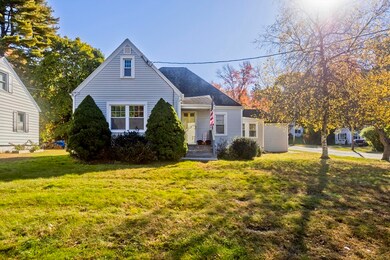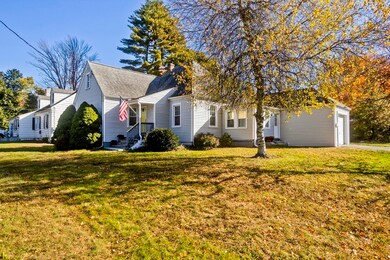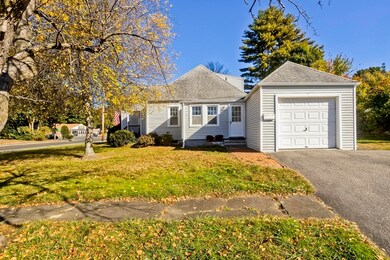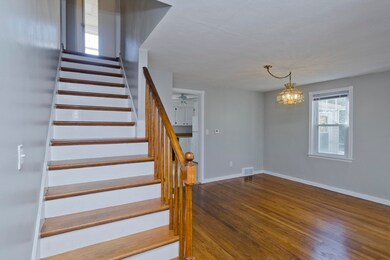
415 Newton St South Hadley, MA 01075
Highlights
- Marina
- Cape Cod Architecture
- Wood Flooring
- Golf Course Community
- Property is near public transit
- Main Floor Primary Bedroom
About This Home
As of January 2025BACK ON MARKET- PREVIOUS BUYER COULD NOT OBTAIN FINANCING! Welcome home to this move-in ready, 4 bedroom, 1 full bath Cape! This charming home is perfectly situated on a corner lot on cul-de-sac street, and offers a spacious and inviting layout. The first floor is freshly painted and boasts beautiful hardwood floors, a bright and airy living room, and a separate dining area. The kitchen is equipped with a convenient pantry and freshly painted cabinets, with easy access to the cozy and bright sunroom- a wonderful spot to relax and unwind. On the first floor, you’ll find 2 comfortable bedrooms with hardwood floors, while the second floor features 2 additional bedrooms with updated vinyl flooring and attic space that offers great potential to be finished, perfect for those seeking additional living space or storage. This home also features architectural shingles, a 1-car attached garage, a brand new sump pump, a new basin, and updated windows in the basement! Schedule your showing today!
Home Details
Home Type
- Single Family
Est. Annual Taxes
- $4,222
Year Built
- Built in 1950
Lot Details
- 8,050 Sq Ft Lot
- Corner Lot
- Level Lot
- Property is zoned RA2
Parking
- 1 Car Attached Garage
- Garage Door Opener
- Driveway
- Open Parking
- Off-Street Parking
Home Design
- Cape Cod Architecture
- Frame Construction
- Shingle Roof
- Concrete Perimeter Foundation
Interior Spaces
- 1,203 Sq Ft Home
- Ceiling Fan
- Sun or Florida Room
Kitchen
- Range
- Dishwasher
Flooring
- Wood
- Laminate
- Ceramic Tile
- Vinyl
Bedrooms and Bathrooms
- 4 Bedrooms
- Primary Bedroom on Main
- Dual Closets
- 1 Full Bathroom
- Bathtub with Shower
Laundry
- Dryer
- Washer
Unfinished Basement
- Basement Fills Entire Space Under The House
- Sump Pump
- Block Basement Construction
- Laundry in Basement
Outdoor Features
- Bulkhead
- Rain Gutters
Location
- Property is near public transit
- Property is near schools
Utilities
- No Cooling
- Forced Air Heating System
- Heating System Uses Oil
- 100 Amp Service
- Water Heater
Listing and Financial Details
- Assessor Parcel Number M:0027 B:0070 L:0000,3061197
Community Details
Recreation
- Marina
- Golf Course Community
- Park
Additional Features
- No Home Owners Association
- Shops
Ownership History
Purchase Details
Home Financials for this Owner
Home Financials are based on the most recent Mortgage that was taken out on this home.Purchase Details
Similar Homes in South Hadley, MA
Home Values in the Area
Average Home Value in this Area
Purchase History
| Date | Type | Sale Price | Title Company |
|---|---|---|---|
| Warranty Deed | $290,000 | None Available | |
| Deed | -- | -- |
Mortgage History
| Date | Status | Loan Amount | Loan Type |
|---|---|---|---|
| Open | $284,747 | FHA | |
| Closed | $10,150 | Second Mortgage Made To Cover Down Payment | |
| Previous Owner | $60,000 | No Value Available | |
| Previous Owner | $60,000 | No Value Available | |
| Previous Owner | $20,000 | No Value Available |
Property History
| Date | Event | Price | Change | Sq Ft Price |
|---|---|---|---|---|
| 01/23/2025 01/23/25 | Sold | $290,000 | +3.6% | $241 / Sq Ft |
| 11/21/2024 11/21/24 | Pending | -- | -- | -- |
| 11/08/2024 11/08/24 | For Sale | $279,900 | 0.0% | $233 / Sq Ft |
| 10/24/2024 10/24/24 | Pending | -- | -- | -- |
| 10/19/2024 10/19/24 | For Sale | $279,900 | -- | $233 / Sq Ft |
Tax History Compared to Growth
Tax History
| Year | Tax Paid | Tax Assessment Tax Assessment Total Assessment is a certain percentage of the fair market value that is determined by local assessors to be the total taxable value of land and additions on the property. | Land | Improvement |
|---|---|---|---|---|
| 2025 | $4,346 | $272,800 | $78,600 | $194,200 |
| 2024 | $4,222 | $253,600 | $73,500 | $180,100 |
| 2023 | $4,058 | $231,200 | $66,800 | $164,400 |
| 2022 | $3,838 | $207,700 | $66,800 | $140,900 |
| 2021 | $3,773 | $193,900 | $62,400 | $131,500 |
| 2020 | $3,677 | $184,400 | $62,400 | $122,000 |
| 2019 | $3,585 | $177,900 | $59,400 | $118,500 |
| 2018 | $3,444 | $172,800 | $57,600 | $115,200 |
| 2017 | $3,306 | $164,300 | $57,600 | $106,700 |
| 2016 | $3,242 | $163,300 | $57,600 | $105,700 |
| 2015 | $3,072 | $158,500 | $55,900 | $102,600 |
Agents Affiliated with this Home
-
Taylor Hildack

Seller's Agent in 2025
Taylor Hildack
Keller Williams Realty
(413) 478-8213
4 in this area
86 Total Sales
-
Alan Velazquez

Buyer's Agent in 2025
Alan Velazquez
LPT Realty, LLC
(413) 222-2840
2 in this area
55 Total Sales
Map
Source: MLS Property Information Network (MLS PIN)
MLS Number: 73304271
APN: SHAD-000027-000070
- 0 Mckinley Ave Unit 73424846
- 318 Newton St
- 19 Hildreth Ave
- 85 Fairview St
- 11 Hildreth Ave
- 7 Hunter Terrace
- 44 Pittroff Ave
- 6 Central Ave
- 88 Alvord St
- 18 Sunset Ave
- 20 Lawrence Ave Unit 35D
- 45 Shadow Brook Estate
- 4 Lyman Terrace
- 47 Pynchon Rd
- 13 W Cornell St
- 75 Lamb St
- 124 College St Unit 20
- 13 Red Bridge Ln
- 32 North St
- 64 Bardwell St

