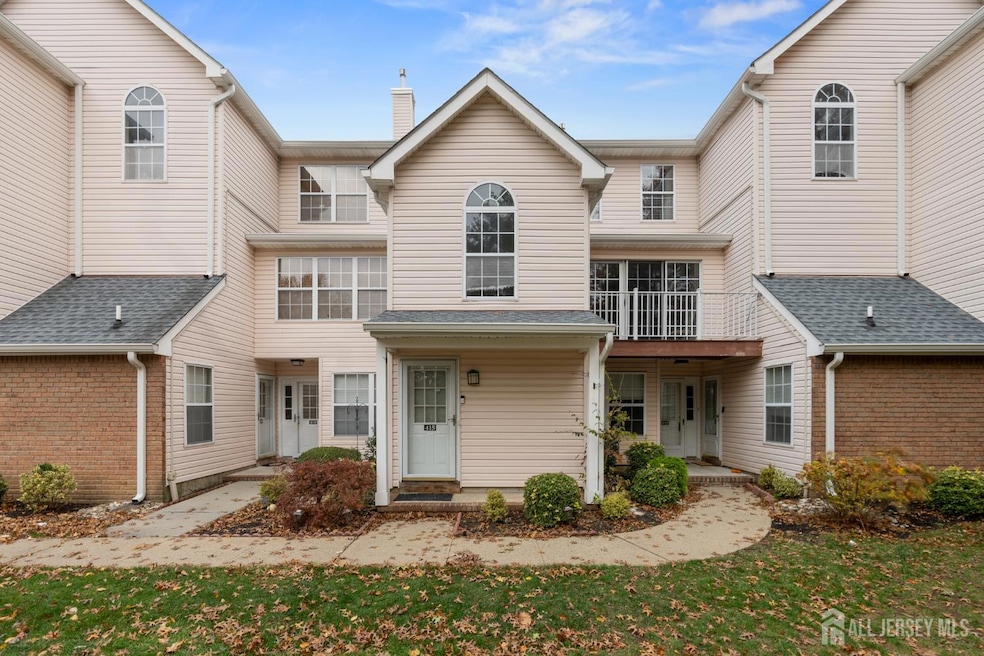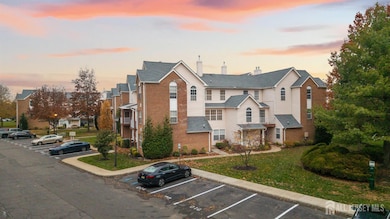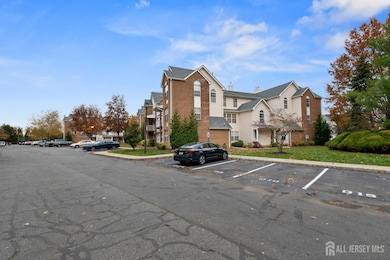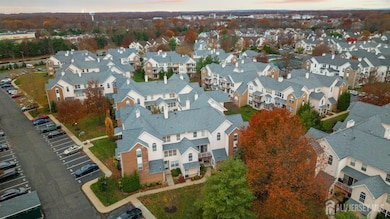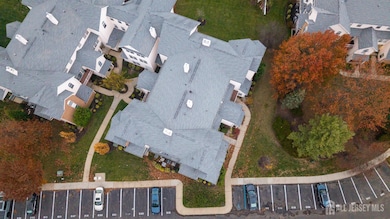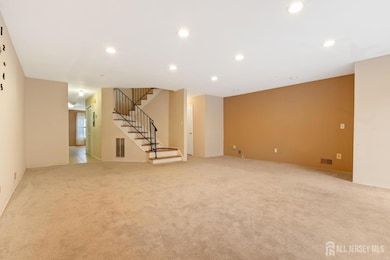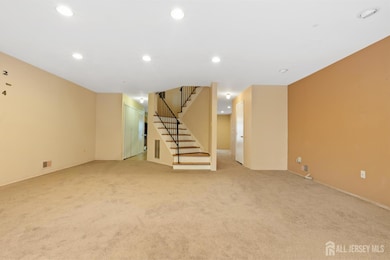415 Plymouth Rd North Brunswick, NJ 08902
Estimated payment $3,172/month
Highlights
- Private Pool
- Clubhouse
- Tennis Courts
- 0.99 Acre Lot
- Wood Flooring
- Formal Dining Room
About This Home
Welcome to this beautifully maintained and incredibly spacious townhouse nestled in the highly sought-after Renaissance Community. This stunning home offers the perfect blend of comfort, style, and convenience waiting for you to make it yours! Step inside to discover a generous layout featuring 3 bedrooms and 2.5 bathrooms, designed to suit your lifestyle perfectly. The expansive eat-in kitchen is a chef's dream, with ample cabinetry. The large dining area adds an elegant touch for special occasions, enough space to host memorable family dinners or gatherings with an 8-12 chair table. Relax and unwind in the massive living room, complete with a balcony overlooking the vibrant community. Imagine sipping your morning coffee or watching the evening sunset! Theres is hardwood flooring under the carpet throughout the home. Upstairs, the luxurious master suite boasts a private master bathroom and a spacious built-in closet! The additional 2 bedrooms are impressively large, each offering plenty of closet space, perfect for family, guests, or a home office. Hot water heater installed in 2019, HOA fee includes water and sewer charges. Community amenities includes Clubhouse, Pool and tennis court. The peaceful neighborhood setting can allow this to be the ideal place to call home. Don't miss out on this extraordinary opportunity! Come see this beautiful townhouse before it's gone, your dream home awaits!
Open House Schedule
-
Sunday, November 16, 20251:00 to 4:00 pm11/16/2025 1:00:00 PM +00:0011/16/2025 4:00:00 PM +00:00Add to Calendar
Townhouse Details
Home Type
- Townhome
Est. Annual Taxes
- $8,028
Year Built
- Built in 1995
Home Design
- Asphalt Roof
Interior Spaces
- 1,864 Sq Ft Home
- 3-Story Property
- Ceiling Fan
- Entrance Foyer
- Living Room
- Formal Dining Room
- Storage
- Utility Room
Kitchen
- Eat-In Kitchen
- Gas Oven or Range
- Microwave
- Dishwasher
Flooring
- Wood
- Carpet
- Ceramic Tile
Bedrooms and Bathrooms
- 3 Bedrooms
Laundry
- Laundry Room
- Dryer
- Washer
Parking
- Additional Parking
- Open Parking
- Assigned Parking
Utilities
- Forced Air Heating and Cooling System
- Gas Water Heater
- Cable TV Available
Additional Features
- Private Pool
- Property is near shops
Community Details
Overview
- Association fees include common area maintenance, insurance, maintenance structure, sewer, snow removal, trash, ground maintenance, water
- Renaissance Village 01 Subdivision
Recreation
- Tennis Courts
- Community Pool
- Bike Trail
Pet Policy
- Pets Allowed
Additional Features
- Clubhouse
- Maintenance Expense $425
Map
Home Values in the Area
Average Home Value in this Area
Tax History
| Year | Tax Paid | Tax Assessment Tax Assessment Total Assessment is a certain percentage of the fair market value that is determined by local assessors to be the total taxable value of land and additions on the property. | Land | Improvement |
|---|---|---|---|---|
| 2025 | $8,028 | $126,700 | $27,000 | $99,700 |
| 2024 | $7,883 | $126,700 | $27,000 | $99,700 |
| 2023 | $7,883 | $126,700 | $27,000 | $99,700 |
| 2022 | $7,615 | $126,700 | $27,000 | $99,700 |
| 2021 | $7,433 | $126,700 | $27,000 | $99,700 |
| 2020 | $7,331 | $126,700 | $27,000 | $99,700 |
| 2019 | $7,181 | $126,700 | $27,000 | $99,700 |
| 2018 | $7,034 | $126,700 | $27,000 | $99,700 |
| 2017 | $6,910 | $126,700 | $27,000 | $99,700 |
| 2016 | $6,766 | $126,700 | $27,000 | $99,700 |
| 2015 | $6,650 | $126,700 | $27,000 | $99,700 |
| 2014 | $6,576 | $126,700 | $27,000 | $99,700 |
Property History
| Date | Event | Price | List to Sale | Price per Sq Ft | Prior Sale |
|---|---|---|---|---|---|
| 11/13/2025 11/13/25 | For Sale | $474,998 | +55.7% | $255 / Sq Ft | |
| 01/20/2022 01/20/22 | Sold | $305,000 | 0.0% | $164 / Sq Ft | View Prior Sale |
| 12/21/2021 12/21/21 | Pending | -- | -- | -- | |
| 06/16/2021 06/16/21 | For Sale | $305,000 | -- | $164 / Sq Ft |
Purchase History
| Date | Type | Sale Price | Title Company |
|---|---|---|---|
| Deed | $305,000 | Kosberg Alison E | |
| Deed | $300,000 | -- | |
| Deed | $170,000 | -- | |
| Deed | $122,900 | -- |
Mortgage History
| Date | Status | Loan Amount | Loan Type |
|---|---|---|---|
| Open | $274,500 | New Conventional | |
| Previous Owner | $240,000 | No Value Available | |
| Previous Owner | $161,500 | No Value Available | |
| Previous Owner | $117,000 | No Value Available |
Source: All Jersey MLS
MLS Number: 2607375R
APN: 14-00148-02-00047-0415
- 403 Old Georges Rd
- 122 Salem Rd
- 420 Church Ln
- 132 Jared Dr
- 26 Mare Haven Ct
- 260 Church Ln
- 1827 Oak Rd
- 430 Wood Ave
- 242 Hawthorne Rd
- 24 Hawthorne Rd
- 25 Green St
- 17 David Dr
- 88 Church Ln
- 7 Pershing Ct
- 1660 Us Highway 130
- 4417 Birchwood Ct
- 457 Barrymore Place
- 3807 Birchwood Ct
- 16 Kerschner Ln
- 304 Cambridge Dr
- 405 Plymouth Rd Unit 405
- 505 Plymouth Rd Unit 505
- 708 Stony Brook Way
- 813 Plymouth Rd
- 816 Plymouth Rd Unit 816
- 170 Salem Rd
- 162 Salem Rd
- 173 Salem Rd
- 1204 Plymouth Rd Unit 1204
- 403 Old Georges Rd
- 155 Salem Rd Unit 155
- 301 E Renaissance Blvd
- 113 Dillion Ct
- 500 Adams Ln
- 356 Hawthorne Rd
- 65 Cannon St
- 57 Cannon St
- 24 Hawthorne Rd
- 228 Hawthorne Rd
- 38 Bond St
