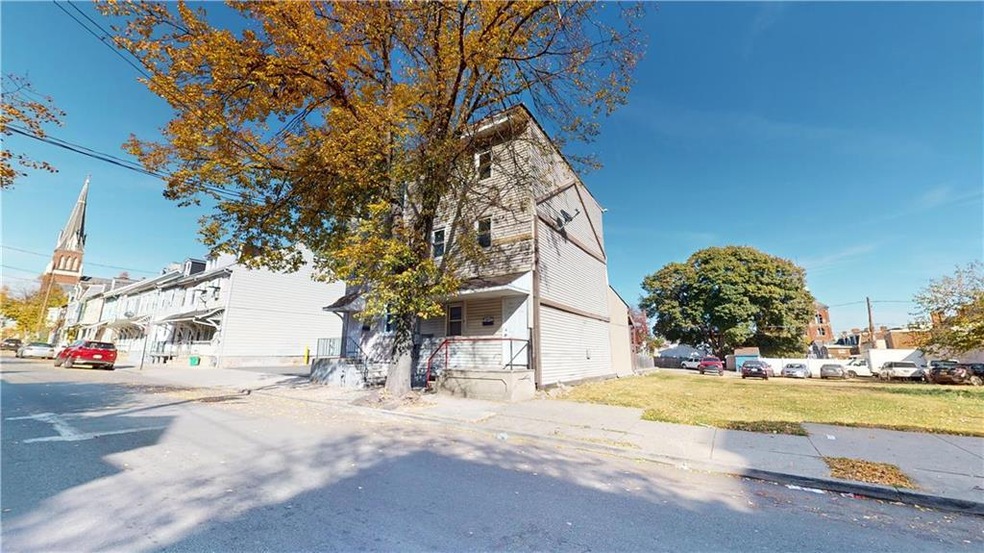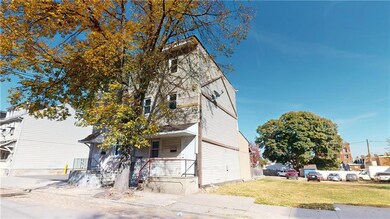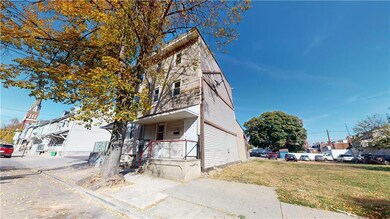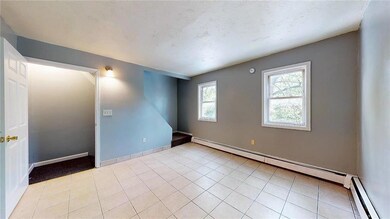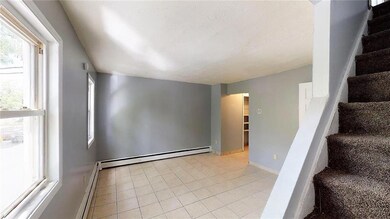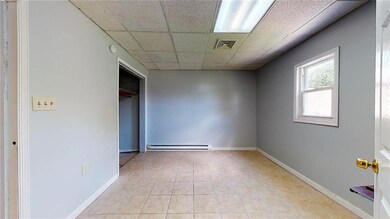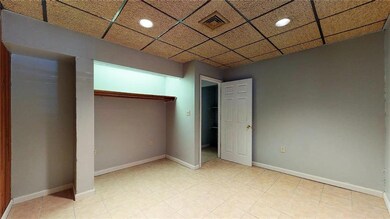
415 Ridge Ave Allentown, PA 18102
6th Ward NeighborhoodHighlights
- City Lights View
- Ceramic Tile Flooring
- Baseboard Heating
- Colonial Architecture
- Ceiling Fan
- Dining Area
About This Home
As of April 2025Move in Ready!! Twin Home in Allentown city with nice lot and 2-off street parking. The property already passed city inspection and Clear CO on file. This home features 4 Bedrooms, 2 Full Baths. Well maintained home and all around upgrades. Nice back yard, Large bedrooms, Large living room/dining room. Efficient Gas Heat and LOW TAXES (Just $1,616/year) making this home for low cost of living. Located blocks from convenience stores and community parks. Schedule your private showing today. Bring offers!! Motivated Seller.
Last Agent to Sell the Property
Reinvest Real Estate LLC Listed on: 10/19/2024
Townhouse Details
Home Type
- Townhome
Est. Annual Taxes
- $1,616
Year Built
- Built in 1900
Lot Details
- 2,400 Sq Ft Lot
Home Design
- Semi-Detached or Twin Home
- Colonial Architecture
- Rolled or Hot Mop Roof
- Asphalt Roof
- Rubber Roof
- Vinyl Construction Material
Interior Spaces
- 1,472 Sq Ft Home
- 3-Story Property
- Ceiling Fan
- Dining Area
- City Lights Views
- Basement Fills Entire Space Under The House
Flooring
- Wall to Wall Carpet
- Laminate
- Ceramic Tile
Bedrooms and Bathrooms
- 4 Bedrooms
- 2 Full Bathrooms
Parking
- 2 Parking Spaces
- Parking Pad
- Driveway
- Off-Street Parking
Utilities
- Heating System Uses Gas
- Baseboard Heating
- Hot Water Heating System
- Electric Water Heater
Listing and Financial Details
- Assessor Parcel Number 640744009927001
Ownership History
Purchase Details
Home Financials for this Owner
Home Financials are based on the most recent Mortgage that was taken out on this home.Purchase Details
Purchase Details
Purchase Details
Purchase Details
Purchase Details
Similar Homes in Allentown, PA
Home Values in the Area
Average Home Value in this Area
Purchase History
| Date | Type | Sale Price | Title Company |
|---|---|---|---|
| Deed | $199,000 | None Listed On Document | |
| Interfamily Deed Transfer | -- | None Available | |
| Sheriffs Deed | $25,500 | -- | |
| Sheriffs Deed | $25,500 | -- | |
| Deed | $66,000 | -- | |
| Quit Claim Deed | -- | -- |
Mortgage History
| Date | Status | Loan Amount | Loan Type |
|---|---|---|---|
| Open | $195,395 | FHA |
Property History
| Date | Event | Price | Change | Sq Ft Price |
|---|---|---|---|---|
| 04/14/2025 04/14/25 | Sold | $199,000 | 0.0% | $135 / Sq Ft |
| 04/14/2025 04/14/25 | Sold | $199,000 | -5.2% | $135 / Sq Ft |
| 03/02/2025 03/02/25 | Pending | -- | -- | -- |
| 03/02/2025 03/02/25 | Price Changed | $209,900 | 0.0% | $143 / Sq Ft |
| 03/02/2025 03/02/25 | Pending | -- | -- | -- |
| 03/02/2025 03/02/25 | Price Changed | $209,900 | +10.5% | $143 / Sq Ft |
| 01/22/2025 01/22/25 | Price Changed | $189,880 | 0.0% | $129 / Sq Ft |
| 01/22/2025 01/22/25 | Price Changed | $189,880 | -5.0% | $129 / Sq Ft |
| 11/10/2024 11/10/24 | For Sale | $199,900 | 0.0% | $136 / Sq Ft |
| 10/31/2024 10/31/24 | Price Changed | $199,900 | -4.8% | $136 / Sq Ft |
| 10/19/2024 10/19/24 | For Sale | $209,900 | -- | $143 / Sq Ft |
Tax History Compared to Growth
Tax History
| Year | Tax Paid | Tax Assessment Tax Assessment Total Assessment is a certain percentage of the fair market value that is determined by local assessors to be the total taxable value of land and additions on the property. | Land | Improvement |
|---|---|---|---|---|
| 2025 | $1,616 | $48,500 | $6,200 | $42,300 |
| 2024 | $1,616 | $48,500 | $6,200 | $42,300 |
| 2023 | $1,616 | $48,500 | $6,200 | $42,300 |
| 2022 | $1,561 | $48,500 | $42,300 | $6,200 |
| 2021 | $1,530 | $48,500 | $6,200 | $42,300 |
| 2020 | $1,491 | $48,500 | $6,200 | $42,300 |
| 2019 | $5,097 | $48,500 | $6,200 | $42,300 |
| 2018 | $1,364 | $48,500 | $6,200 | $42,300 |
| 2017 | $1,331 | $48,500 | $6,200 | $42,300 |
| 2016 | -- | $48,500 | $6,200 | $42,300 |
| 2015 | -- | $48,500 | $6,200 | $42,300 |
| 2014 | -- | $48,500 | $6,200 | $42,300 |
Agents Affiliated with this Home
-
A
Seller's Agent in 2025
Alaa Aldeen Alkhawaldeh
Reinvest Real Estate LLC
Map
Source: Greater Lehigh Valley REALTORS®
MLS Number: 747236
APN: 640744009927-1
- 121 W Gordon St
- 435 Bellevue St
- 431 N Railroad St
- 176 W Gordon St
- 418 Spruce St
- 516 N 2nd St
- 232 N Railroad St
- 232 1/2 N Railroad St
- 611 N Limestone St
- 221 Ridge Ave
- 222 N Front St
- 136 W Turner St
- 172 W Tilghman St
- 226 W Tilghman St
- 215 Chestnut St
- 1045 N 2nd St
- 522 N Jordan St
- 157 Hamilton St
- 245 N 4th St
- 701 N Jordan St
