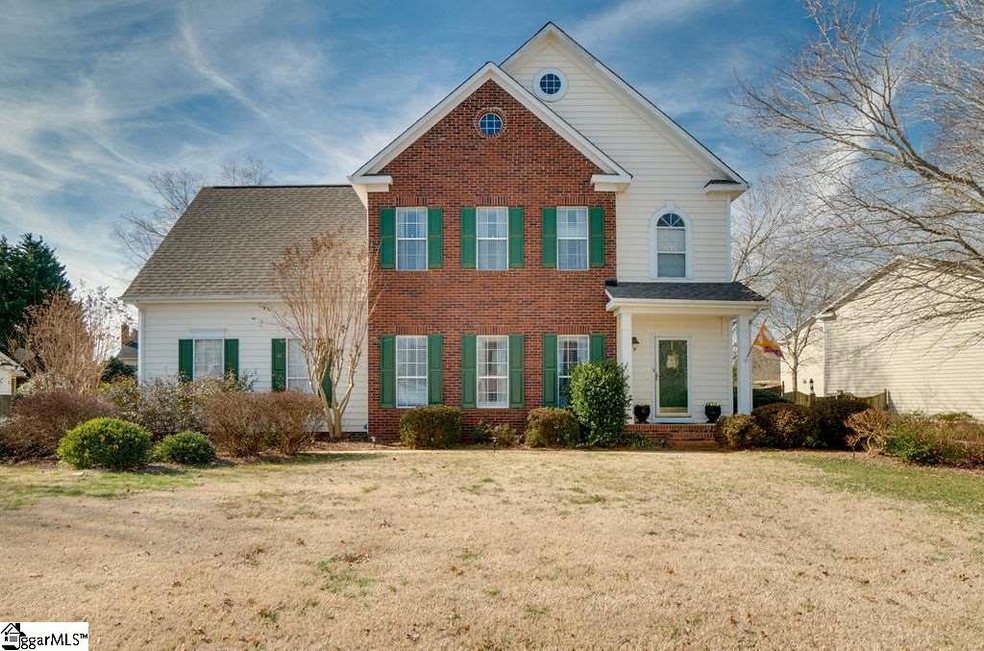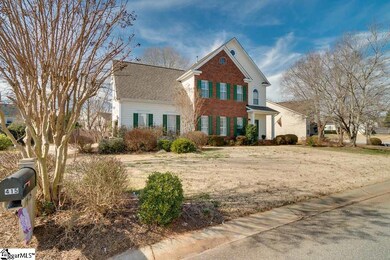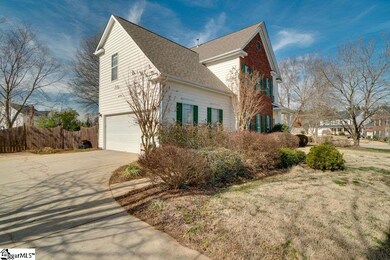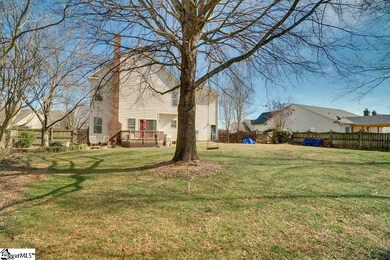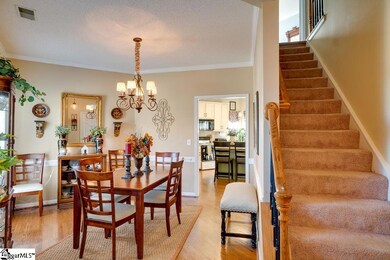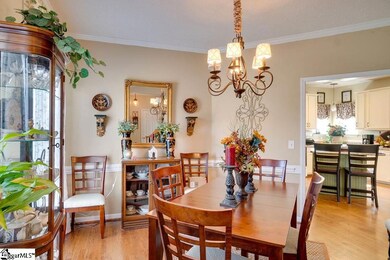
Estimated Value: $311,809 - $367,000
Highlights
- Open Floorplan
- Deck
- Wood Flooring
- Woodland Elementary School Rated A
- Traditional Architecture
- Community Pool
About This Home
As of March 2019Beautiful home in Bent Creek Plantation zoned for Riverside Schools ready for new owners! You will love the layout, features, and backyard at 415 Rosehaven Way! Walk into a welcoming foyer and dining area that flows either into the living room or kitchen. Spacious kitchen that opens to the living room, with an island, dining area, and an attached laundry room. Enjoy 9 ft ceilings and hardwood floors downstairs with a wood-burning fireplace in the living room. All bedrooms are located upstairs and the 4th bedroom if not needed could be used for a bonus room. The master features a vaulted ceiling, walk-in closet, and an open full bathroom with a frameless glass door shower and a garden tub. Plenty of outdoor space with a full fenced in back yard and 2 outdoor sheds. Amenities for the whole family with a neighborhood pool, tennis court, basketball court, playground, and clubhouse. Don't miss out on this beautiful home!
Last Agent to Sell the Property
Allison Johns
Resource Realty Group License #100442 Listed on: 02/05/2019
Home Details
Home Type
- Single Family
Est. Annual Taxes
- $1,952
Year Built
- 1996
Lot Details
- 0.32 Acre Lot
- Fenced Yard
- Level Lot
- Few Trees
HOA Fees
- $32 Monthly HOA Fees
Home Design
- Traditional Architecture
- Brick Exterior Construction
- Architectural Shingle Roof
- Composition Roof
- Vinyl Siding
Interior Spaces
- 2,006 Sq Ft Home
- 2,000-2,199 Sq Ft Home
- 2-Story Property
- Open Floorplan
- Popcorn or blown ceiling
- Ceiling height of 9 feet or more
- Ceiling Fan
- Wood Burning Fireplace
- Living Room
- Dining Room
- Crawl Space
Kitchen
- Electric Oven
- Electric Cooktop
- Built-In Microwave
- Dishwasher
- Laminate Countertops
- Disposal
Flooring
- Wood
- Carpet
- Ceramic Tile
Bedrooms and Bathrooms
- 4 Bedrooms
- Primary bedroom located on second floor
- Walk-In Closet
- Primary Bathroom is a Full Bathroom
- Garden Bath
- Separate Shower
Laundry
- Laundry Room
- Laundry on main level
- Dryer
- Washer
Attic
- Storage In Attic
- Pull Down Stairs to Attic
Home Security
- Storm Doors
- Fire and Smoke Detector
Parking
- 2 Car Attached Garage
- Attached Carport
Outdoor Features
- Deck
- Outbuilding
Utilities
- Forced Air Heating and Cooling System
- Heating System Uses Natural Gas
- Gas Water Heater
- Cable TV Available
Community Details
Overview
- Association fees include pool, recreation facilities
- Built by Ryan Homes
- Bent Creek Plantation Subdivision
- Mandatory home owners association
Amenities
- Common Area
Recreation
- Community Playground
- Community Pool
Ownership History
Purchase Details
Home Financials for this Owner
Home Financials are based on the most recent Mortgage that was taken out on this home.Purchase Details
Home Financials for this Owner
Home Financials are based on the most recent Mortgage that was taken out on this home.Similar Homes in Greer, SC
Home Values in the Area
Average Home Value in this Area
Purchase History
| Date | Buyer | Sale Price | Title Company |
|---|---|---|---|
| Westbury Reese Lanier | $229,900 | None Available | |
| Swiney Kemp L | $159,900 | -- |
Mortgage History
| Date | Status | Borrower | Loan Amount |
|---|---|---|---|
| Open | Westbury Reese Lanier | $206,400 | |
| Closed | Westbury Reese Lanier | $206,910 | |
| Previous Owner | Swiney Kemp L | $127,920 |
Property History
| Date | Event | Price | Change | Sq Ft Price |
|---|---|---|---|---|
| 03/22/2019 03/22/19 | Sold | $229,900 | 0.0% | $115 / Sq Ft |
| 02/05/2019 02/05/19 | For Sale | $229,900 | -- | $115 / Sq Ft |
Tax History Compared to Growth
Tax History
| Year | Tax Paid | Tax Assessment Tax Assessment Total Assessment is a certain percentage of the fair market value that is determined by local assessors to be the total taxable value of land and additions on the property. | Land | Improvement |
|---|---|---|---|---|
| 2024 | $2,464 | $9,408 | $1,680 | $7,728 |
| 2023 | $2,464 | $9,408 | $1,680 | $7,728 |
| 2022 | $2,321 | $9,196 | $1,400 | $7,796 |
| 2021 | $2,290 | $9,196 | $1,400 | $7,796 |
| 2020 | $2,257 | $9,196 | $1,400 | $7,796 |
| 2019 | $1,781 | $7,084 | $1,182 | $5,902 |
| 2018 | $1,775 | $7,084 | $1,182 | $5,902 |
| 2017 | $1,575 | $6,160 | $1,100 | $5,060 |
| 2016 | $1,538 | $6,116 | $1,100 | $5,016 |
| 2015 | $1,525 | $6,116 | $1,100 | $5,016 |
| 2014 | $1,494 | $6,116 | $1,100 | $5,016 |
Agents Affiliated with this Home
-
A
Seller's Agent in 2019
Allison Johns
Resource Realty Group
-
Emily Clough

Buyer's Agent in 2019
Emily Clough
REAL GVL/REAL BROKER, LLC
(864) 430-1839
11 in this area
182 Total Sales
Map
Source: Greater Greenville Association of REALTORS®
MLS Number: 1384904
APN: 9-07-00-154.00
- 721 Dutchman Ct
- 136 Chandler Crest Ct
- 610 Garden Rose Ct
- 151 Chandler Crest Ct
- 354 Harkins Bluff Dr
- 953 Breezewood Ct
- 444 Jameswood Ct
- 787 Waterbrook Ln
- 108 Dillard Creek Ct
- 9 River Way Dr
- 719 Enoree River Place
- 110 Woodway Dr
- 744 Enoree River Place Unit RRS0056
- 2502 Apsley Ct
- 6024 Peregrine Ln
- 768 Enoree River Place Unit RRS0050
- 6033 Peregrine Ln
- 6062 Peregrine Ln
- 8039 Gladeside Way
- 865 Westmoreland Rd
- 415 Rosehaven Way
- 421 Rosehaven Way
- 409 Rosehaven Way
- 338 Sugar Time Ln
- 342 Sugar Time Ln
- 425 Rosehaven Way
- 405 Rosehaven Way
- 414 Rosehaven Way
- 410 Rosehaven Way
- 334 Sugar Time Ln
- 418 Rosehaven Way
- 406 Rosehaven Way
- 422 Rosehaven Way
- 429 Rosehaven Way
- 346 Sugar Time Ln
- 426 Rosehaven Way
- 324 Sugar Time Ln
- 401 Rosehaven Way
- 402 Rosehaven Way
- 430 Rosehaven Way
