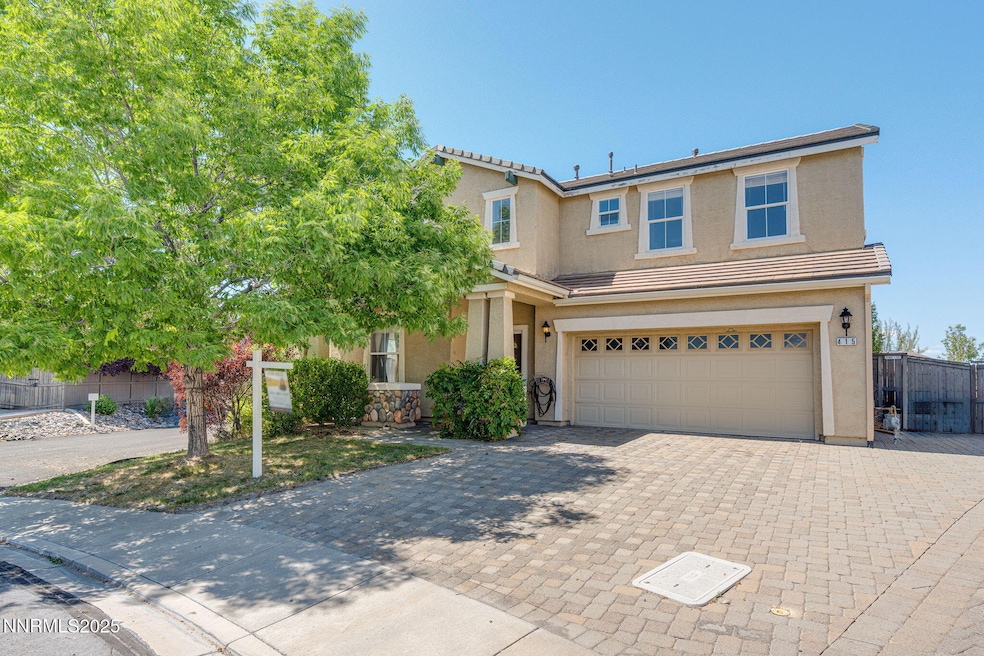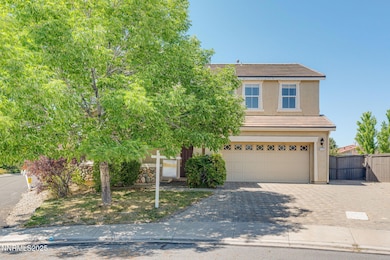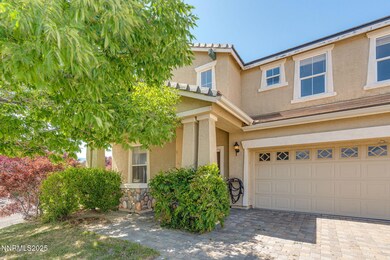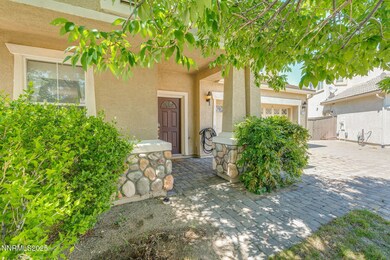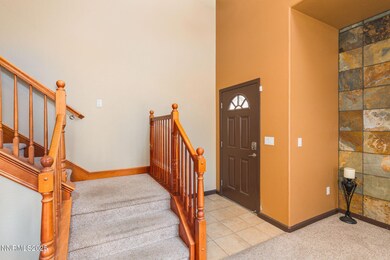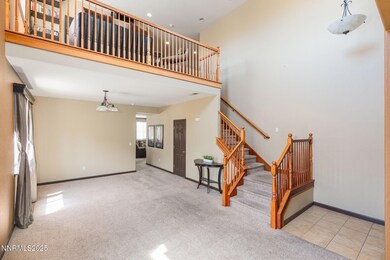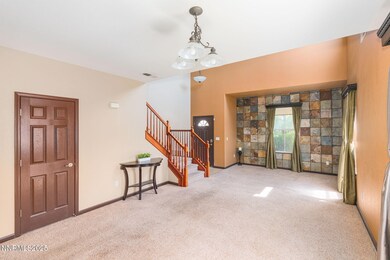
415 Ruffian Ct Reno, NV 89521
Virginia Foothills NeighborhoodEstimated payment $4,796/month
Highlights
- Mountain View
- Jetted Tub in Primary Bathroom
- High Ceiling
- Marce Herz Middle School Rated A-
- Loft
- Great Room
About This Home
Tucked away at the end of a quiet cul-de-sac in desirable South Reno, this spacious two-story home offers comfort, convenience, and privacy. Original owner and largest lot on the street! Featuring a formal family room and a loft providing flexible space for the whole family. The fireplace adds warmth and ambiance to the living room area flowing seamlessly into the kitchen. The exterior boasts a stucco finish and a durable tile roof, contributing to the home's curb appeal and longevity. Walk into an amazing open space and an amazing layout! This home has it all! Just 5 minutes from top-rated shopping, dining, and everyday essentials, this location provides easy access to everything you need! Come see this home today!
Home Details
Home Type
- Single Family
Est. Annual Taxes
- $5,782
Year Built
- Built in 2006
Lot Details
- 9,660 Sq Ft Lot
- Cul-De-Sac
- Back Yard Fenced
- Level Lot
- Front Yard Sprinklers
- Sprinklers on Timer
- Property is zoned PD
HOA Fees
Parking
- 3 Car Attached Garage
- Parking Storage or Cabinetry
- Tandem Parking
- Garage Door Opener
Home Design
- Slab Foundation
- Frame Construction
- Pitched Roof
- Tile Roof
- Stick Built Home
- Stucco
Interior Spaces
- 2,695 Sq Ft Home
- 2-Story Property
- High Ceiling
- Ceiling Fan
- Gas Log Fireplace
- Double Pane Windows
- Vinyl Clad Windows
- Drapes & Rods
- Blinds
- Great Room
- Living Room with Fireplace
- Open Floorplan
- Loft
- Mountain Views
- Fire and Smoke Detector
Kitchen
- Breakfast Bar
- Built-In Oven
- Gas Cooktop
- Microwave
- Dishwasher
- Kitchen Island
- Disposal
Flooring
- Carpet
- Ceramic Tile
Bedrooms and Bathrooms
- 4 Bedrooms
- Walk-In Closet
- Dual Sinks
- Jetted Tub in Primary Bathroom
- Primary Bathroom includes a Walk-In Shower
Laundry
- Laundry Room
- Dryer
- Washer
- Sink Near Laundry
- Laundry Cabinets
- Shelves in Laundry Area
Schools
- Brown Elementary School
- Marce Herz Middle School
- Galena High School
Utilities
- Forced Air Heating and Cooling System
- Heating System Uses Natural Gas
- Natural Gas Connected
- Gas Water Heater
- Internet Available
- Phone Available
Listing and Financial Details
- Assessor Parcel Number 140-561-09
Community Details
Overview
- Association fees include ground maintenance
- Curti Ranch Ii Association, Phone Number (775) 323-4355
- Reno Community
- Curti Ranch 2 Unit 6 Subdivision
- On-Site Maintenance
- Maintained Community
- The community has rules related to covenants, conditions, and restrictions
Security
- Card or Code Access
- Fenced around community
Map
Home Values in the Area
Average Home Value in this Area
Tax History
| Year | Tax Paid | Tax Assessment Tax Assessment Total Assessment is a certain percentage of the fair market value that is determined by local assessors to be the total taxable value of land and additions on the property. | Land | Improvement |
|---|---|---|---|---|
| 2025 | $5,782 | $173,286 | $47,880 | $125,406 |
| 2024 | $5,782 | $166,413 | $40,355 | $126,058 |
| 2023 | $2,711 | $164,916 | $45,780 | $119,137 |
| 2022 | $3,621 | $137,689 | $38,675 | $99,014 |
| 2021 | $4,246 | $126,805 | $28,525 | $98,280 |
| 2020 | $4,455 | $126,910 | $28,630 | $98,280 |
| 2019 | $4,338 | $122,915 | $27,510 | $95,405 |
| 2018 | $4,197 | $113,710 | $20,545 | $93,165 |
| 2017 | $4,060 | $112,489 | $19,355 | $93,134 |
| 2016 | $3,976 | $112,610 | $17,675 | $94,935 |
| 2015 | $4,058 | $111,820 | $17,290 | $94,530 |
| 2014 | $4,541 | $98,645 | $15,155 | $83,490 |
| 2013 | -- | $78,098 | $11,655 | $66,443 |
Property History
| Date | Event | Price | Change | Sq Ft Price |
|---|---|---|---|---|
| 06/06/2025 06/06/25 | Price Changed | $757,900 | -0.3% | $281 / Sq Ft |
| 05/28/2025 05/28/25 | For Sale | $759,900 | -- | $282 / Sq Ft |
Purchase History
| Date | Type | Sale Price | Title Company |
|---|---|---|---|
| Bargain Sale Deed | $422,500 | North American Title Co |
Mortgage History
| Date | Status | Loan Amount | Loan Type |
|---|---|---|---|
| Open | $337,850 | Unknown |
Similar Homes in Reno, NV
Source: Northern Nevada Regional MLS
MLS Number: 250050480
APN: 140-561-09
- 420 Miesque Ct
- 490 Miesque Ct Unit 6
- 590 Secretariat Ct Unit 5
- 471 Shire Ct
- 597 Connemaras Ct
- 11285 Messina Way
- 11405 Crotone Ct
- 315 Pesaro Way
- 405 Sondrio Ct
- 11270 Parma Way
- 2109 Cast Iron Dr
- 11235 Freedom Range Ln
- 2028 Whitecliff Dr
- 11223 Freedom Range Ln
- 315 Capella Dr
- 2347 Iron Square Dr
- 1415 Sioux Trail
- 0 Cinder Ln Unit 250001294
- 0 Us Hwy 395 S Unit 240002170
- 0 Double Diamond Pkwy Unit 210005046
- 11715 Cervino Dr
- 11800 Veterans Pkwy
- 365 Pesaro Way
- 11165 Veterans Pkwy
- 600 Geiger Grade Rd
- 315 Capella Dr
- 1879 Resistol Dr
- 14001 Summit Sierra Blvd
- 2296 Rio Lobo Ln
- 1860 Sea Horse Rd Unit A
- 100 Opalite Ct
- 850 Arrowcreek Pkwy
- 1851 Steamboat Pkwy
- 875 Damonte Ranch Pkwy
- 17000 Wedge Pkwy Unit 2811
- 17000 Wedge Pkwy Unit 1311
- 1668 Rocky Cove Ln
- 10459 Summershade Ln
- 11380 S Virginia St Unit ID1228271P
- 11380 S Virginia St Unit FL2-ID1228270P
