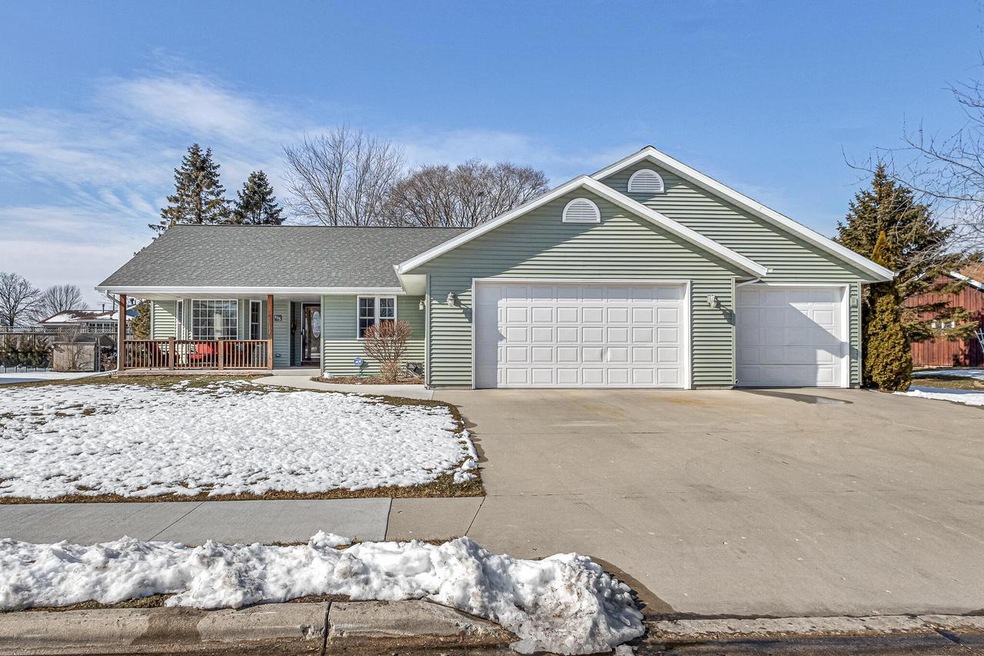
415 S 5th St Cedar Grove, WI 53013
Highlights
- 3 Car Attached Garage
- Bathtub with Shower
- En-Suite Primary Bedroom
- Cedar Grove-Belgium Elementary School Rated A-
- Patio
- 1-Story Property
About This Home
As of March 2024Call this place home! This home features five bedrooms and three full baths located across from a great park in a quite village, on an even quieter street. Enjoy the sun lit great room with Hickory Hardwood floors, and vaulted ceilings. The kitchen has bright white cabinets, ceramic tile floor, and open to the dining room. The main suite has a private bath and a walk in closet. There are two more bedrooms on the main floor and two in the LL. Egress windows in the spacious LL bedrooms. The LL family room is 23x20 with two egress windows. First floor laundry, and patio doors to a new patio. Newer roof. Great front porch, nicely landscaped yard with raised gardens
Last Agent to Sell the Property
Shorewest Realtors, Inc. Brokerage Email: PropertyInfo@shorewest.com License #34000-94 Listed on: 02/21/2024

Home Details
Home Type
- Single Family
Est. Annual Taxes
- $4,773
Year Built
- Built in 2008
Parking
- 3 Car Attached Garage
- Garage Door Opener
Home Design
- Poured Concrete
- Vinyl Siding
Interior Spaces
- 2,211 Sq Ft Home
- 1-Story Property
Kitchen
- Oven
- Range
- Microwave
- Dishwasher
- Disposal
Bedrooms and Bathrooms
- 5 Bedrooms
- En-Suite Primary Bedroom
- 3 Full Bathrooms
- Bathtub and Shower Combination in Primary Bathroom
- Bathtub with Shower
- Bathtub Includes Tile Surround
Partially Finished Basement
- Basement Fills Entire Space Under The House
- Sump Pump
- Basement Windows
Schools
- Cedar Grove-Belgium Elementary And Middle School
- Cedar Grove-Belgium High School
Utilities
- Forced Air Heating and Cooling System
- Heating System Uses Natural Gas
Additional Features
- Patio
- 0.32 Acre Lot
Ownership History
Purchase Details
Home Financials for this Owner
Home Financials are based on the most recent Mortgage that was taken out on this home.Purchase Details
Home Financials for this Owner
Home Financials are based on the most recent Mortgage that was taken out on this home.Similar Homes in Cedar Grove, WI
Home Values in the Area
Average Home Value in this Area
Purchase History
| Date | Type | Sale Price | Title Company |
|---|---|---|---|
| Warranty Deed | $400,000 | None Listed On Document | |
| Warranty Deed | $370,000 | Heinrich Thomas W |
Mortgage History
| Date | Status | Loan Amount | Loan Type |
|---|---|---|---|
| Open | $380,000 | New Conventional | |
| Previous Owner | $333,000 | New Conventional |
Property History
| Date | Event | Price | Change | Sq Ft Price |
|---|---|---|---|---|
| 03/27/2024 03/27/24 | Sold | $400,000 | 0.0% | $181 / Sq Ft |
| 02/21/2024 02/21/24 | For Sale | $400,000 | +8.1% | $181 / Sq Ft |
| 01/28/2022 01/28/22 | Sold | $370,000 | 0.0% | $167 / Sq Ft |
| 12/08/2021 12/08/21 | Pending | -- | -- | -- |
| 11/22/2021 11/22/21 | For Sale | $370,000 | -- | $167 / Sq Ft |
Tax History Compared to Growth
Tax History
| Year | Tax Paid | Tax Assessment Tax Assessment Total Assessment is a certain percentage of the fair market value that is determined by local assessors to be the total taxable value of land and additions on the property. | Land | Improvement |
|---|---|---|---|---|
| 2024 | $6,050 | $370,400 | $39,000 | $331,400 |
| 2023 | $5,254 | $218,000 | $35,800 | $182,200 |
| 2022 | $4,076 | $191,800 | $35,800 | $156,000 |
| 2021 | $3,776 | $191,800 | $35,800 | $156,000 |
| 2020 | $3,940 | $191,800 | $35,800 | $156,000 |
| 2019 | $3,859 | $191,800 | $35,800 | $156,000 |
| 2018 | $3,942 | $191,800 | $35,800 | $156,000 |
| 2017 | $3,892 | $191,800 | $35,800 | $156,000 |
| 2016 | $3,940 | $191,800 | $35,800 | $156,000 |
| 2015 | $3,892 | $191,800 | $35,800 | $156,000 |
| 2014 | $3,949 | $191,800 | $35,800 | $156,000 |
Agents Affiliated with this Home
-
Rita Gast
R
Seller's Agent in 2024
Rita Gast
Shorewest Realtors, Inc.
(920) 946-0267
2 in this area
84 Total Sales
-
Sarah Stemper

Buyer's Agent in 2024
Sarah Stemper
Olive Branch Realty
(920) 627-1086
1 in this area
83 Total Sales
-
Kent Markham

Seller's Agent in 2022
Kent Markham
Century 21 Moves
(920) 377-1805
5 in this area
89 Total Sales
Map
Source: Metro MLS
MLS Number: 1865287
APN: 59112555737
- 505 Meadows Ave
- 143 Parkview Ct
- 1003 S 2nd St
- 155 W Union Ave
- 118 Sunrise Ct
- 116 Sunrise Ct
- 154 Water Ct
- Lt42 Lake Ct
- 107 S 1st St
- 502 S Main St
- 0 S Main St
- 115 S Main St
- S Main St
- 41 Hickory Dr
- 631 E Cedar Ave
- N266 County Road Ll
- Lt5A County Road Kw
- Lt5B County Road Kw
- N155 Surfside Dr
- 183 Twin Valley Trail
