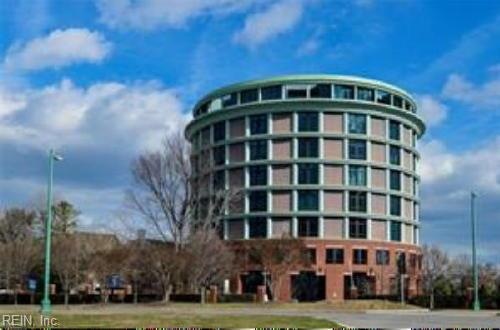The Rotunda 415 Saint Pauls Blvd Unit 108 Norfolk, VA 23510
Downtown Norfolk Neighborhood
1
Bed
2
Baths
970
Sq Ft
666
Sq Ft Lot
Highlights
- City Lights View
- Government Subsidized Program
- Concrete Flooring
- Contemporary Architecture
- Forced Air Heating and Cooling System
About This Home
Modern two level LOFT STYLE unit in great downtown location. Off street assigned parking. Large open floor plan industrial feel with modern kitchen. High ceilings and big windows let in an abundance of light. The iconic ROTUNDA building is situated in the heart of downtown Norfolk with easy access to shopping, restaurants and the Waterside district.
Condo Details
Home Type
- Condominium
Est. Annual Taxes
- $3,210
Year Built
- Built in 1966
Home Design
- Contemporary Architecture
- Slab Foundation
- Composition Roof
Interior Spaces
- 970 Sq Ft Home
- Property has 2 Levels
- Blinds
- Concrete Flooring
- City Lights Views
Kitchen
- Electric Range
- Microwave
- Dishwasher
- Disposal
Bedrooms and Bathrooms
- 1 Bedroom
- 2 Full Bathrooms
Laundry
- Dryer
- Washer
Parking
- 1 Car Parking Space
- Parking Lot
- Off-Street Parking
- Assigned Parking
Schools
- Granby Elementary School
- Blair Middle School
- Maury High School
Farming
- Government Subsidized Program
Utilities
- Forced Air Heating and Cooling System
- Electric Water Heater
Listing and Financial Details
- Section 8 Allowed
Community Details
Overview
- Downtown Area Subdivision
Pet Policy
- Pet Restriction
Map
About The Rotunda
Source: Real Estate Information Network (REIN)
MLS Number: 10584720
APN: 10003008
Nearby Homes
- 415 Saint Pauls Blvd Unit 702
- 415 Saint Pauls Blvd Unit 609
- 415 Saint Pauls Blvd Unit 202
- 415 Saint Pauls Blvd Unit 509
- 415 Saint Pauls Blvd Unit 602
- 515 E Freemason St Unit 3A
- 525 E Freemason St Unit 1A
- 423 Saint Pauls Blvd Unit 2B
- 423 St Pauls Blvd Unit 4A
- 415 E Freemason St Unit 2A
- 435 Monticello Ave Unit 400B
- 435 Monticello Ave Unit 300C
- 426 Granby St Unit 3C
- 500 Granby St Unit 4D
- 241 Granby St Unit 40
- 219 Granby St Unit 22
- 111 W Tazewell St Unit 200
- 111 W Tazewell St Unit 304
- 123 College Place Unit 708
- 123 College Place Unit P6

