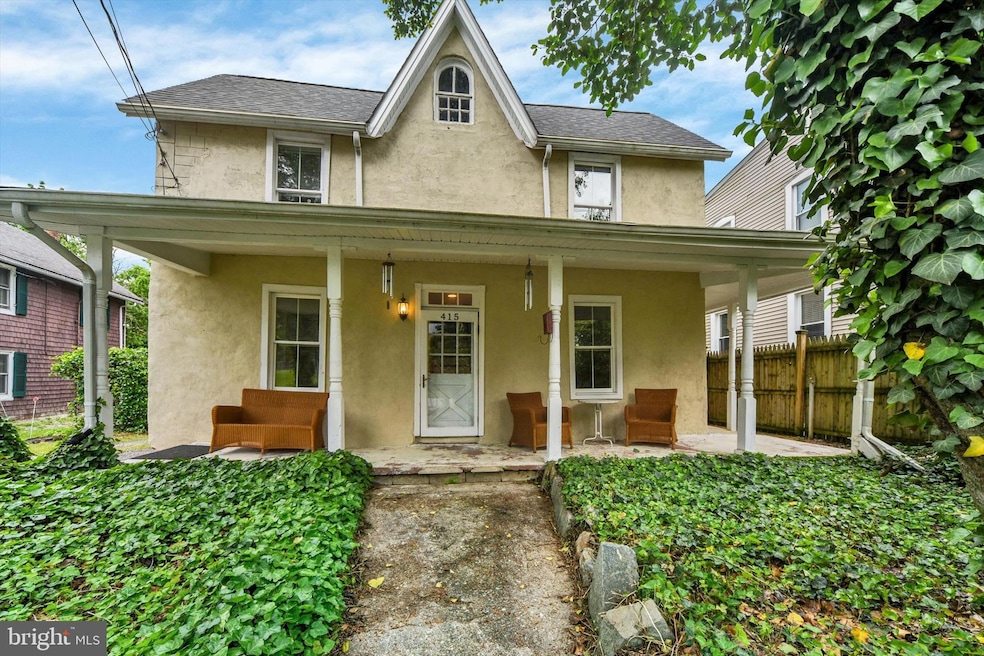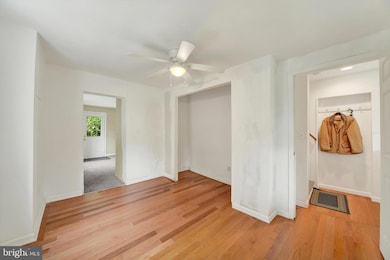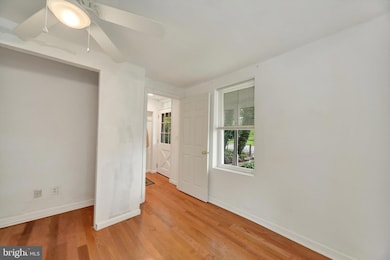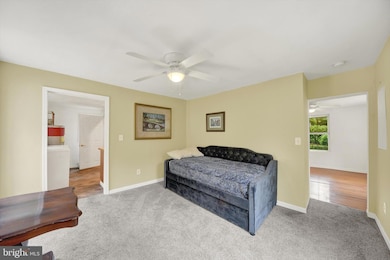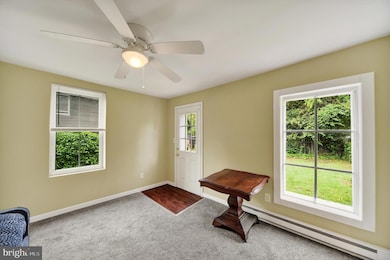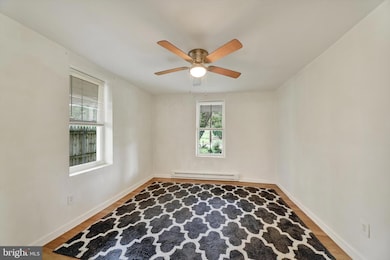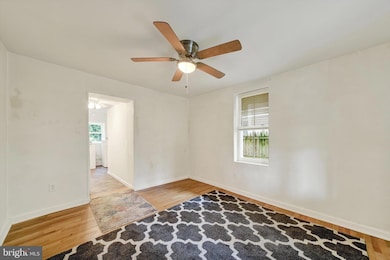
415 Schwartz Ave Baltimore, MD 21212
Rodgers Forge NeighborhoodEstimated payment $1,764/month
Highlights
- Second Kitchen
- Wood Flooring
- Attic
- West Towson Elementary School Rated A-
- Farmhouse Style Home
- 1-minute walk to Forge Park
About This Home
OPPORTUNITY KNOCKS. Calling all investors, contractors, or other folks with the time and money to make this cute farmhouse all it can be! Imagine the possibilities: You can rehab and resell, rehab and rent, or rehab the first floor while living upstairs and then finish it out while you live below. Bring your ideas and creativity and get to work. Sorry, but no FHA, VA, or small-down-payment buyers will be considered. The seller is looking for a cash or hard money buyer for an "as is" sale, and is not interested in the waiting period or risk associated with rehab loans. This is a quiet dead-end street in Baltimore County, so you can take advantage of the value created by a great geographic location and highly rated school district. The house is empty and ready for you to work your magic, so get in to take a look before you miss it!
Listing Agent
Berkshire Hathaway HomeServices PenFed Realty License #56876 Listed on: 05/27/2025

Home Details
Home Type
- Single Family
Est. Annual Taxes
- $1,578
Year Built
- Built in 1913 | Remodeled in 2016
Parking
- Driveway
Home Design
- Farmhouse Style Home
- Frame Construction
- Asphalt Roof
Interior Spaces
- 1,766 Sq Ft Home
- Property has 2 Levels
- Ceiling Fan
- Skylights
- Double Pane Windows
- Vinyl Clad Windows
- Insulated Windows
- Living Room
- Den
- Wood Flooring
- Crawl Space
- Second Kitchen
- Laundry Room
- Attic
Bedrooms and Bathrooms
- Walk-in Shower
Outdoor Features
- Exterior Lighting
- Shed
- Porch
Schools
- West Towson Elementary School
- Dumbarton Middle School
- Towson High School
Utilities
- Window Unit Cooling System
- Electric Baseboard Heater
- 220 Volts
- Electric Water Heater
- Phone Available
- Cable TV Available
Additional Features
- 8,400 Sq Ft Lot
- Suburban Location
Community Details
- No Home Owners Association
- Towson Subdivision
Listing and Financial Details
- Assessor Parcel Number 04090914652840
Map
Home Values in the Area
Average Home Value in this Area
Tax History
| Year | Tax Paid | Tax Assessment Tax Assessment Total Assessment is a certain percentage of the fair market value that is determined by local assessors to be the total taxable value of land and additions on the property. | Land | Improvement |
|---|---|---|---|---|
| 2025 | $2,307 | $139,700 | $45,000 | $94,700 |
| 2024 | $2,307 | $130,167 | $0 | $0 |
| 2023 | $963 | $120,633 | $0 | $0 |
| 2022 | $1,803 | $111,100 | $45,000 | $66,100 |
| 2021 | $1,750 | $110,333 | $0 | $0 |
| 2020 | $1,924 | $109,567 | $0 | $0 |
| 2019 | $1,319 | $108,800 | $45,000 | $63,800 |
| 2018 | $1,679 | $108,800 | $45,000 | $63,800 |
| 2017 | $1,610 | $108,800 | $0 | $0 |
| 2016 | $1,368 | $108,800 | $0 | $0 |
| 2015 | $1,368 | $108,533 | $0 | $0 |
| 2014 | $1,368 | $108,267 | $0 | $0 |
Property History
| Date | Event | Price | Change | Sq Ft Price |
|---|---|---|---|---|
| 08/02/2025 08/02/25 | Price Changed | $299,500 | -3.4% | $170 / Sq Ft |
| 05/27/2025 05/27/25 | For Sale | $309,900 | -- | $175 / Sq Ft |
Purchase History
| Date | Type | Sale Price | Title Company |
|---|---|---|---|
| Deed | $113,000 | None Available |
Mortgage History
| Date | Status | Loan Amount | Loan Type |
|---|---|---|---|
| Open | $162,800 | FHA | |
| Closed | $101,700 | Adjustable Rate Mortgage/ARM |
Similar Homes in Baltimore, MD
Source: Bright MLS
MLS Number: MDBC2123826
APN: 09-0914652840
- 443 Schwartz Ave
- 6449 Blenheim Rd
- 310 Hopkins Rd
- 6235 Bellona Ave
- 223 Dunkirk Rd
- 120 Hopkins Rd
- 6309 Clearspring Rd
- 218 Blenheim Rd
- 313 E Lake Ave
- 6304 Boxwood Rd
- 504 Cedarcroft Rd
- 437,439,441,443,&445 Kenneth Square
- 6013 Pinehurst Rd
- 117 Glen Argyle Rd
- 443 Nicoll Ave
- 613 Anneslie Rd
- 618 Highwood Dr
- 146 Villabrook Way
- 190 Dumbarton Rd
- 7102 Heathfield Rd
- 6306 Holly Ln
- 138 Murdock Rd
- 6615 Weymouth Ct
- 6003 Pinehurst Rd
- 6809 Bellona Ave
- 100 E Melrose Ave
- 420 Hutchins Ave
- 741 E Lake Ave
- 1000 Woodson Rd
- 6111 Parkway Dr
- 6106 Maylane Dr
- 6106 Maylane Dr
- 1014 Cedarcroft Rd Unit 2
- 308 Stevenson Ln
- 1009 Dartmouth Glen Way
- 843 Lenton Ave
- 1109 Meridene Dr
- 905 Regester Ave
- 6113 Bellinham Ct Unit 1331
- 832 St Dunstans Rd
