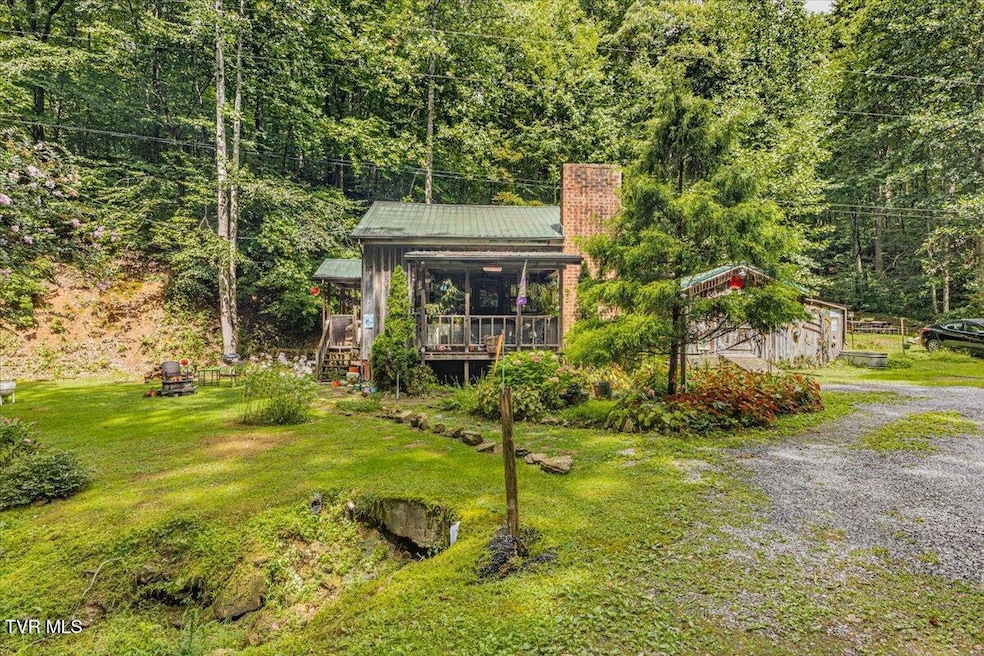
415 Stone Mountain Rd Bulls Gap, TN 37711
Estimated payment $1,118/month
Highlights
- Very Popular Property
- Partially Wooded Lot
- Loft
- Mountain View
- Wood Flooring
- No HOA
About This Home
Tucked away on a quiet country road, this charming 2-bedroom, 1-bath cabin with a loft offers the perfect blend of serenity and convenience. Just minutes from local amenities yet surrounded by nature, it feels like your own private escape in the middle of nowhere. Inside, you'll find a warm and inviting living area with a cozy fireplace, a functional galley kitchen, and a loft featuring two separate spaces ideal for extra sleeping quarters, a reading nook, or a home office. Large windows fill the home with natural light and frame peaceful views of the wooded surroundings. Whether you're dreaming of a personal retreat, a weekend getaway, or a profitable short-term rental, this property offers endless possibilities. The cabin sits on 1.28 acres, providing privacy and room to enjoy the outdoors, all while being close to the conveniences of town. This property is being sold as-is, where-is, and any sale will be contingent on the seller finding and closing on their new home.
Home Details
Home Type
- Single Family
Est. Annual Taxes
- $394
Year Built
- Built in 1996
Lot Details
- 1.28 Acre Lot
- Partially Wooded Lot
- Property is in average condition
- Property is zoned A1
Home Design
- Cabin
- Brick Exterior Construction
- Wood Walls
- Metal Roof
- Wood Siding
Interior Spaces
- 1,008 Sq Ft Home
- 2-Story Property
- Fireplace Features Masonry
- Loft
- Mountain Views
- Crawl Space
- Electric Range
- Washer and Electric Dryer Hookup
Flooring
- Wood
- Ceramic Tile
Bedrooms and Bathrooms
- 2 Bedrooms
- 1 Full Bathroom
Parking
- Circular Driveway
- Gravel Driveway
Outdoor Features
- Covered Patio or Porch
- Shed
Schools
- Mcdonald Elementary School
- West Greene Middle School
- West Greene High School
Utilities
- Whole House Fan
- Heat Pump System
- Septic Tank
Community Details
- No Home Owners Association
Listing and Financial Details
- Assessor Parcel Number 058 008.01
Map
Home Values in the Area
Average Home Value in this Area
Tax History
| Year | Tax Paid | Tax Assessment Tax Assessment Total Assessment is a certain percentage of the fair market value that is determined by local assessors to be the total taxable value of land and additions on the property. | Land | Improvement |
|---|---|---|---|---|
| 2024 | $394 | $23,900 | $2,500 | $21,400 |
| 2023 | $462 | $23,900 | $0 | $0 |
| 2022 | $266 | $13,225 | $1,375 | $11,850 |
| 2021 | $266 | $13,225 | $1,375 | $11,850 |
| 2020 | $266 | $13,225 | $1,375 | $11,850 |
| 2019 | $266 | $13,225 | $1,375 | $11,850 |
| 2018 | $266 | $13,225 | $1,375 | $11,850 |
| 2017 | $256 | $12,950 | $1,400 | $11,550 |
| 2016 | $243 | $12,950 | $1,400 | $11,550 |
| 2015 | $243 | $12,950 | $1,400 | $11,550 |
| 2014 | $243 | $12,950 | $1,400 | $11,550 |
Property History
| Date | Event | Price | Change | Sq Ft Price |
|---|---|---|---|---|
| 08/16/2025 08/16/25 | For Sale | $199,000 | +161.8% | $197 / Sq Ft |
| 10/31/2012 10/31/12 | Sold | $76,000 | -4.9% | $75 / Sq Ft |
| 09/27/2012 09/27/12 | Pending | -- | -- | -- |
| 06/04/2012 06/04/12 | For Sale | $79,900 | -- | $79 / Sq Ft |
Purchase History
| Date | Type | Sale Price | Title Company |
|---|---|---|---|
| Warranty Deed | $76,000 | -- | |
| Deed | $65,000 | -- | |
| Warranty Deed | $45,000 | -- | |
| Deed | $21,700 | -- | |
| Deed | $4,000 | -- |
Mortgage History
| Date | Status | Loan Amount | Loan Type |
|---|---|---|---|
| Open | $50,000 | Commercial | |
| Previous Owner | $50,000 | No Value Available |
Similar Homes in Bulls Gap, TN
Source: Tennessee/Virginia Regional MLS
MLS Number: 9984586
APN: 058-008.01
- Tbd Stone Mountain Rd
- 15 Stone Mountain Rd
- 7 W Andrew Johnson Hwy
- 416 Sycamore Dr
- 330 Oasis Rd
- 473 Lautner Rd
- 350 N Vfw Rd
- 2.79 Ac U S 11e
- 116 Magnolia Ave
- 123 N Main St
- 1210 Oasis Rd
- 0 Whitehorn Rd Unit 9976573
- 202 S Shepherd Dr
- 202 S Shepherd Dr Unit 1
- 365 Guthrie Greene Rd
- 240 Guthries Greene Rd
- 915 Porter Kite Rd
- 0 Mohawk Ridge Rd Unit 1307547
- 1 Mohawk Ridge Rd
- 985 Mohawk Ridge Rd
- 30 Brown Springs Rd
- 2862 Scenic Lake Cir
- 2749 River Rock Dr
- 303 - 305 Far
- 2995 Blue Springs Pkwy
- 112 King Ave
- 2215 Buffalo Trail
- 270 Keswick Dr
- 239 Keswick Dr
- 1619 Jefferson St
- 801 E Main St
- 450 Barkley Landing Dr Unit 205-10
- 3166 Bridgewater Blvd
- 1215 Shields Ferry Rd Unit C
- 126 Kesterson St Unit 1
- 1332 W Andrew Johnson Hwy
- 133 Guzman Ct
- 3369 Birdsong Rd
- 701 Carson St Unit B
- 1281 Baileyton Main St






