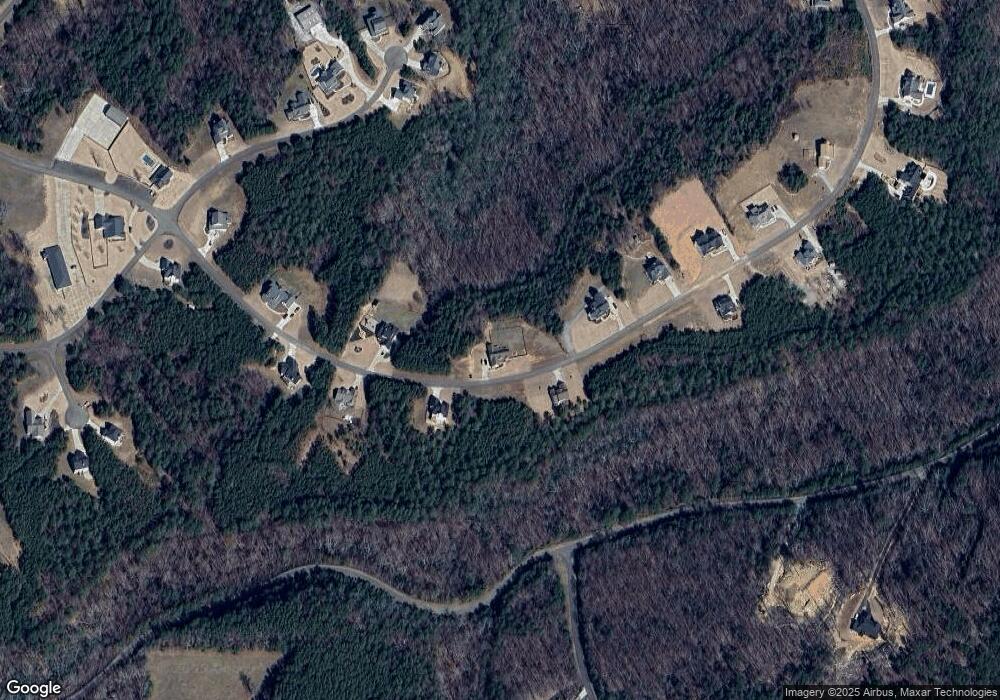415 Stoneledge Rd Jasper, GA 30143
Estimated Value: $575,000 - $698,000
4
Beds
4
Baths
2,437
Sq Ft
$257/Sq Ft
Est. Value
About This Home
This home is located at 415 Stoneledge Rd, Jasper, GA 30143 and is currently estimated at $625,962, approximately $256 per square foot. 415 Stoneledge Rd is a home located in Pickens County with nearby schools including Hill City Elementary School, Pickens County Middle School, and Pickens County High School.
Ownership History
Date
Name
Owned For
Owner Type
Purchase Details
Closed on
Jul 15, 2021
Sold by
King Joshua Raymond
Bought by
Otto Benjamin and Otto Courtney
Current Estimated Value
Home Financials for this Owner
Home Financials are based on the most recent Mortgage that was taken out on this home.
Original Mortgage
$412,392
Outstanding Balance
$374,353
Interest Rate
2.93%
Mortgage Type
FHA
Estimated Equity
$251,609
Purchase Details
Closed on
Jul 12, 2019
Sold by
Highlands Enterprise Ventures Llc
Bought by
King Joshua Raymond and King Ariel
Home Financials for this Owner
Home Financials are based on the most recent Mortgage that was taken out on this home.
Original Mortgage
$339,857
Interest Rate
3.82%
Purchase Details
Closed on
Mar 20, 2018
Sold by
Mtmh Properties Llc
Bought by
Highlands Enterprise Ventures
Home Financials for this Owner
Home Financials are based on the most recent Mortgage that was taken out on this home.
Original Mortgage
$265,600
Interest Rate
4.4%
Mortgage Type
New Conventional
Create a Home Valuation Report for This Property
The Home Valuation Report is an in-depth analysis detailing your home's value as well as a comparison with similar homes in the area
Home Values in the Area
Average Home Value in this Area
Purchase History
| Date | Buyer | Sale Price | Title Company |
|---|---|---|---|
| Otto Benjamin | $420,000 | -- | |
| King Joshua Raymond | $329,000 | -- | |
| Highlands Enterprise Ventures | $111,800 | -- |
Source: Public Records
Mortgage History
| Date | Status | Borrower | Loan Amount |
|---|---|---|---|
| Open | Otto Benjamin | $412,392 | |
| Previous Owner | King Joshua Raymond | $339,857 | |
| Previous Owner | Highlands Enterprise Ventures | $265,600 |
Source: Public Records
Tax History Compared to Growth
Tax History
| Year | Tax Paid | Tax Assessment Tax Assessment Total Assessment is a certain percentage of the fair market value that is determined by local assessors to be the total taxable value of land and additions on the property. | Land | Improvement |
|---|---|---|---|---|
| 2024 | $3,376 | $170,571 | $24,000 | $146,571 |
| 2023 | $3,469 | $170,571 | $24,000 | $146,571 |
| 2022 | $3,417 | $170,571 | $24,000 | $146,571 |
| 2021 | $2,892 | $132,747 | $20,000 | $112,747 |
| 2020 | $2,954 | $132,747 | $20,000 | $112,747 |
| 2019 | $3,048 | $132,747 | $20,000 | $112,747 |
| 2018 | $278 | $12,000 | $12,000 | $0 |
| 2017 | $283 | $12,000 | $12,000 | $0 |
| 2016 | $287 | $12,000 | $12,000 | $0 |
| 2015 | $280 | $12,000 | $12,000 | $0 |
| 2014 | $281 | $12,000 | $12,000 | $0 |
| 2013 | -- | $12,000 | $12,000 | $0 |
Source: Public Records
Map
Nearby Homes
- 175 Stoneledge Rd
- 0 Vistaview Pkwy Unit 7674244
- 311 Stonehaven Ct
- 307 Stonehaven Ct
- 34 Stoneledge Cir Unit 30
- 34 Stoneledge Cir
- 281 Vistaview Pkwy
- Lot268 Vistaview Pkwy
- 321 Stonehaven Ct
- 171 Field Stone Cir
- 1350 Stivers Rd
- 165 Field Stone Cir
- 298 Ridgeside Ct
- 301 Ridgeside Ct
- 296 Ridgeside Ct
- 532 Vistaview Pkwy
- 284 Vistaview Pkwy
- 190 Boulder Falls Ln
- 1 Amber Ct
- 206R Mystic Trail Ln
- 415 Stoneledge Rd Unit 53
- 415 Stoneledge Rd
- 415 Stoneledge Rd Unit 53
- 485 Stoneledge Rd
- 517 Stoneledge Rd
- 450 Stoneledge Rd
- 450 Stoneledge Rd Unit 23
- 360 Stoneledge Rd
- 146 Stoneledge Trace N
- 324 Stoneledge Rd Unit 21
- 324 Stoneledge Rd Unit 3
- 324 Stoneledge Rd
- 595 Stoneledge Rd
- 0 Stoneledge Trace N Unit 8967385
- 0 Stoneledge Trace N Unit 8905436
- lot 18 Stoneledge Rd
- 001 Stoneledge Rd
- 000 Stoneledge Rd
- 00 Stoneledge Rd
- 220 Stoneledge Trace S
