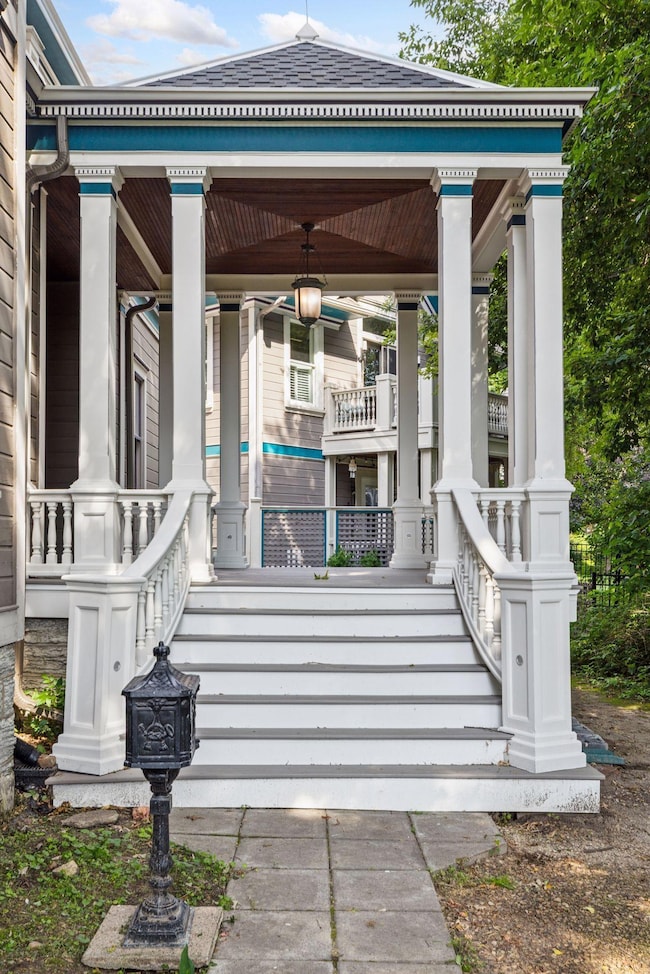415 Summit Ave Unit 2 Saint Paul, MN 55102
Summit-University NeighborhoodEstimated payment $2,628/month
Highlights
- Stainless Steel Appliances
- The kitchen features windows
- Living Room
- Central Senior High School Rated A-
- Porch
- 1-minute walk to Summit Overlook Park
About This Home
Beautiful 3-bedroom, 3-bathroom, 2,200 finished square feet converted mansion unit, thoughtfully updated to honor its historic character while delivering modern convenience. Highlights include refinished hardwood floors, new stainless steel appliances, fresh paint, and new wood treads on the stairs. The upper level has been refreshed, including an updated bathroom and a convenient laundry area, and the roof was replaced in 2021 for lasting peace of mind. Distinctive features such as leaded windows, built-in bookcases, high ceilings, and stunning woodwork are complemented by a dramatic spiral staircase that leads to the third level.
Outside, a quaint private paver patio provides a serene outdoor retreat perfect for al fresco dining or quiet mornings. The home benefits from a superb location near Nathan Hale Park and is steps from a vibrant array of restaurants and shopping, offering true walkability and neighborhood charm. With its blend of updated interiors, timeless craftsmanship, and a highly desirable setting, this property presents a rare opportunity to own a refined mansion unit with modern conveniences.
Property Details
Home Type
- Multi-Family
Year Built
- Built in 1889
Lot Details
- 2,178 Sq Ft Lot
- Lot Dimensions are 90x136
- Partially Fenced Property
- Irregular Lot
- Few Trees
HOA Fees
- $618 Monthly HOA Fees
Parking
- 1 Car Garage
- Common or Shared Parking
- Garage Door Opener
- Driveway
Home Design
- Property Attached
- Converted Dwelling
- Flat Roof Shape
- Rubber Roof
- Wood Siding
Interior Spaces
- 2-Story Property
- Family Room
- Living Room
- Dining Room
Kitchen
- Range
- Microwave
- Dishwasher
- Stainless Steel Appliances
- The kitchen features windows
Bedrooms and Bathrooms
- 3 Bedrooms
- 3 Bathrooms
Laundry
- Dryer
- Washer
Partially Finished Basement
- Basement Fills Entire Space Under The House
- Basement Storage
Outdoor Features
- Porch
Utilities
- Window Unit Cooling System
- Hot Water Heating System
- Cable TV Available
Community Details
- Association fees include maintenance structure, hazard insurance, lawn care, ground maintenance, sewer, shared amenities, snow removal
- Nathan House Association, Phone Number (651) 298-0838
- Condo 281 Nathan House&Mews Subdivision
Listing and Financial Details
- Assessor Parcel Number 012823240237
Map
Home Values in the Area
Average Home Value in this Area
Tax History
| Year | Tax Paid | Tax Assessment Tax Assessment Total Assessment is a certain percentage of the fair market value that is determined by local assessors to be the total taxable value of land and additions on the property. | Land | Improvement |
|---|---|---|---|---|
| 2025 | $6,522 | $427,100 | $1,000 | $426,100 |
| 2023 | $6,522 | $416,800 | $1,000 | $415,800 |
| 2022 | $6,532 | $410,500 | $1,000 | $409,500 |
| 2021 | $6,208 | $396,500 | $1,000 | $395,500 |
| 2020 | $6,344 | $390,500 | $1,000 | $389,500 |
| 2019 | $6,400 | $377,200 | $1,000 | $376,200 |
| 2018 | $6,146 | $369,800 | $1,000 | $368,800 |
| 2017 | $4,986 | $369,800 | $1,000 | $368,800 |
| 2016 | $4,878 | $0 | $0 | $0 |
| 2015 | $5,094 | $302,300 | $30,200 | $272,100 |
| 2014 | $4,970 | $0 | $0 | $0 |
Property History
| Date | Event | Price | List to Sale | Price per Sq Ft |
|---|---|---|---|---|
| 12/04/2025 12/04/25 | Pending | -- | -- | -- |
| 10/24/2025 10/24/25 | Price Changed | $279,000 | -7.0% | $127 / Sq Ft |
| 10/03/2025 10/03/25 | Price Changed | $300,000 | -6.3% | $136 / Sq Ft |
| 09/17/2025 09/17/25 | Price Changed | $320,000 | -8.6% | $145 / Sq Ft |
| 09/03/2025 09/03/25 | For Sale | $350,000 | -- | $159 / Sq Ft |
Purchase History
| Date | Type | Sale Price | Title Company |
|---|---|---|---|
| Deed | $190,100 | -- | |
| Warranty Deed | $289,500 | Burnet Title | |
| Warranty Deed | $325,000 | -- |
Mortgage History
| Date | Status | Loan Amount | Loan Type |
|---|---|---|---|
| Open | $152,080 | New Conventional | |
| Previous Owner | $231,600 | No Value Available |
Source: NorthstarMLS
MLS Number: 6775805
APN: 01-28-23-24-0237
- 56 Arundel St Unit 10
- 442 Summit Ave Unit 4
- 442 Summit Ave Unit 6
- 456 Summit Ave Unit 203
- 79 Western Ave N Unit 606
- 76 Western Ave N
- 490 Summit Ave
- 102 Western Ave N Unit 4
- 506 Summit Ave
- 112 Western Ave N Unit 4
- 422 Laurel Ave
- 542 Portland Ave
- 518 Laurel Ave
- 579 Summit Ave Unit 105
- 297 Laurel Ave
- 398 Banfil St
- 582 Summit Ave
- 89 Douglas St
- 311 Pleasant Ave Unit 301
- 505 Selby Ave Unit 1







