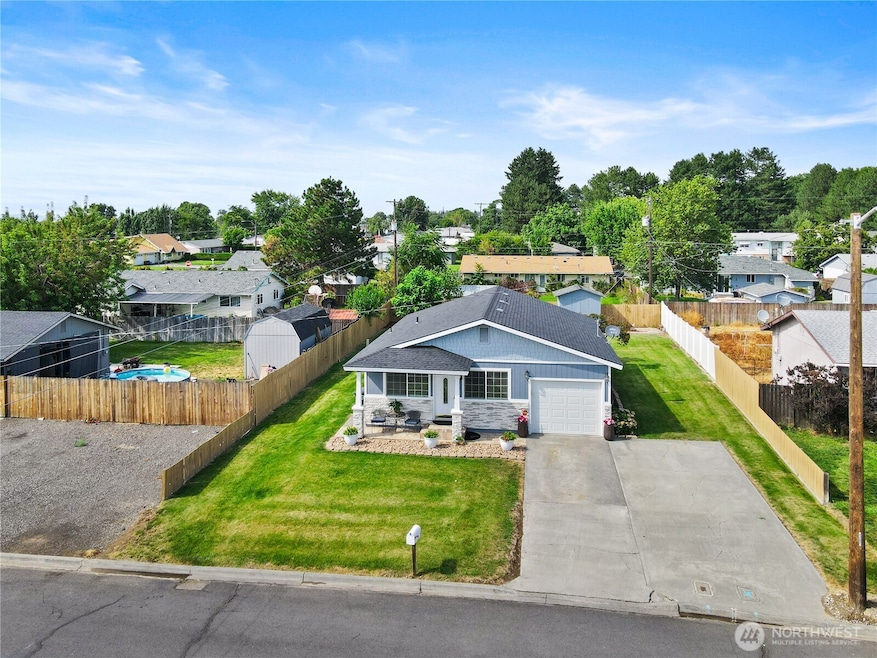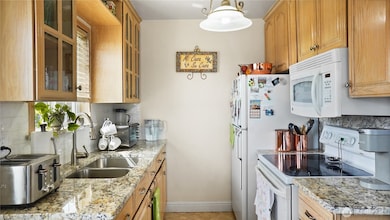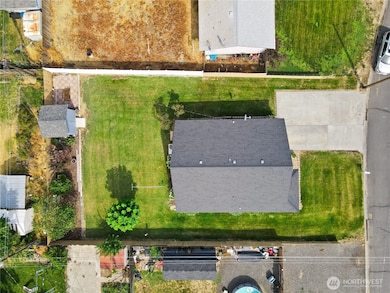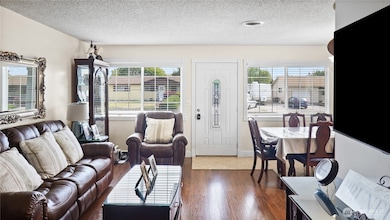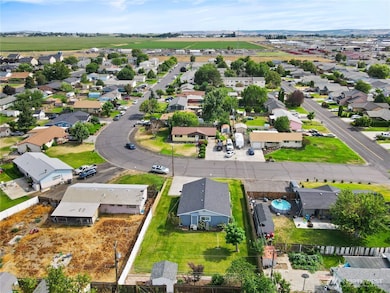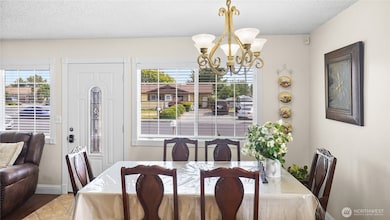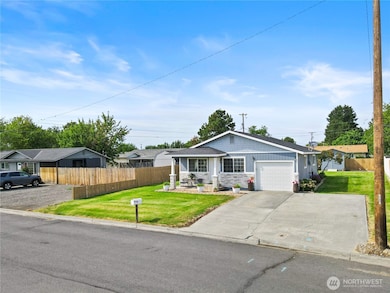415 Sylvan Dr Othello, WA 99344
Estimated payment $2,007/month
Highlights
- Territorial View
- 1 Car Attached Garage
- Forced Air Heating and Cooling System
- No HOA
- Storm Windows
- Bathroom on Main Level
About This Home
Don’t miss this beautiful 3 bedroom, 2 bath home that’s truly move-in ready! The seller is willing to leave ALL furniture, making it the perfect turnkey opportunity. You'll love the gorgeous updated kitchen with granite countertops, and all appliances stay, including the washer and dryer. This home features spacious bedrooms, nicely updated bathrooms, and an attached one-car garage. The elegant stone detailing on the front of the home adds charm and curb appeal, while the lush lawn and professional landscaping create a welcoming outdoor space. As a bonus, the backyard storage shed stays! This home has everything you need—call now to schedule your tour before it’s gone!
Source: Northwest Multiple Listing Service (NWMLS)
MLS#: 2417150
Home Details
Home Type
- Single Family
Est. Annual Taxes
- $1,708
Year Built
- Built in 1971
Lot Details
- 7,200 Sq Ft Lot
- Lot Dimensions are 120x60
- South Facing Home
- Partially Fenced Property
- Level Lot
- Garden
- Property is in very good condition
Parking
- 1 Car Attached Garage
- Driveway
- Off-Street Parking
Home Design
- Poured Concrete
- Composition Roof
- Stone Siding
- Wood Composite
- Stone
Interior Spaces
- 958 Sq Ft Home
- 1-Story Property
- Dining Room
- Territorial Views
- Storm Windows
Kitchen
- Stove
- Microwave
Flooring
- Laminate
- Ceramic Tile
- Vinyl
Bedrooms and Bathrooms
- 3 Main Level Bedrooms
- Bathroom on Main Level
Laundry
- Dryer
- Washer
Outdoor Features
- Outbuilding
Schools
- Mcfarland Jnr Middle School
- Othello High School
Utilities
- Forced Air Heating and Cooling System
- Water Heater
- High Speed Internet
Community Details
- No Home Owners Association
- Othello Subdivision
Listing and Financial Details
- Down Payment Assistance Available
- Visit Down Payment Resource Website
- Tax Lot 73
- Assessor Parcel Number 1529030540073
Map
Tax History
| Year | Tax Paid | Tax Assessment Tax Assessment Total Assessment is a certain percentage of the fair market value that is determined by local assessors to be the total taxable value of land and additions on the property. | Land | Improvement |
|---|---|---|---|---|
| 2024 | $1,726 | $153,300 | $40,300 | $113,000 |
| 2023 | $1,726 | $141,400 | $37,400 | $104,000 |
| 2022 | $300 | $120,300 | $29,900 | $90,400 |
| 2021 | $315 | $120,300 | $29,900 | $90,400 |
| 2020 | $319 | $113,500 | $29,900 | $83,600 |
| 2019 | $326 | $106,200 | $29,900 | $76,300 |
| 2018 | $326 | $95,300 | $25,200 | $70,100 |
| 2017 | $322 | $95,300 | $25,200 | $70,100 |
| 2016 | $1,486 | $95,300 | $25,200 | $70,100 |
| 2015 | $1,486 | $95,300 | $25,200 | $70,100 |
| 2014 | $1,486 | $95,600 | $25,200 | $70,400 |
| 2012 | $1,486 | $104,400 | $19,800 | $84,600 |
Property History
| Date | Event | Price | List to Sale | Price per Sq Ft |
|---|---|---|---|---|
| 09/11/2025 09/11/25 | Price Changed | $359,000 | -5.5% | $375 / Sq Ft |
| 08/21/2025 08/21/25 | Price Changed | $380,000 | -1.8% | $397 / Sq Ft |
| 08/05/2025 08/05/25 | For Sale | $387,000 | -- | $404 / Sq Ft |
Purchase History
| Date | Type | Sale Price | Title Company |
|---|---|---|---|
| Interfamily Deed Transfer | -- | None Available |
Source: Northwest Multiple Listing Service (NWMLS)
MLS Number: 2417150
APN: 1529030540073
- 1070 S 4th Ave
- 1295 S 7th Ave
- 980 Capstone Ave
- 0 NKA S Broadway Ave
- 925 S 11th Ave
- 1175 Cypress St
- 1315 Gemstone St
- 205 E Cedar St
- 1255 E Larch St
- 1525 E Catalpa St
- 425 N Desdemona Ave
- 515 N Shelley Ave
- 445 E Rainier St
- 620 N Larkspur Ln
- 550 E Olympia St
- 1205 E Rainier St
- 660 N 10th Ave
- 705 E Mt Adams St
- 1105 E Olympia St
- 0 NA S Taylor Rd
- 1200 N 8th Ave Unit A204
- 1200 N 8th Ave Unit A103
- 800 S County Rd
- 116 N Ash Ave
- 200 W Hawthorne St Unit 114
- 200 W Hawthorne St Unit 32
- 661 S Burke Ave
- 401 E Elm St
- 511 S Interlake Rd
- 1401 E Nelson Rd
- 300 E 9th Ave
- 222 E 9th Ave
- 221 S Hamilton Rd
- 901 NW Sunburst Ct
- 760 N Central Dr
- 1133 N Grape Dr
- 5025-5027 Owens Rd NE
