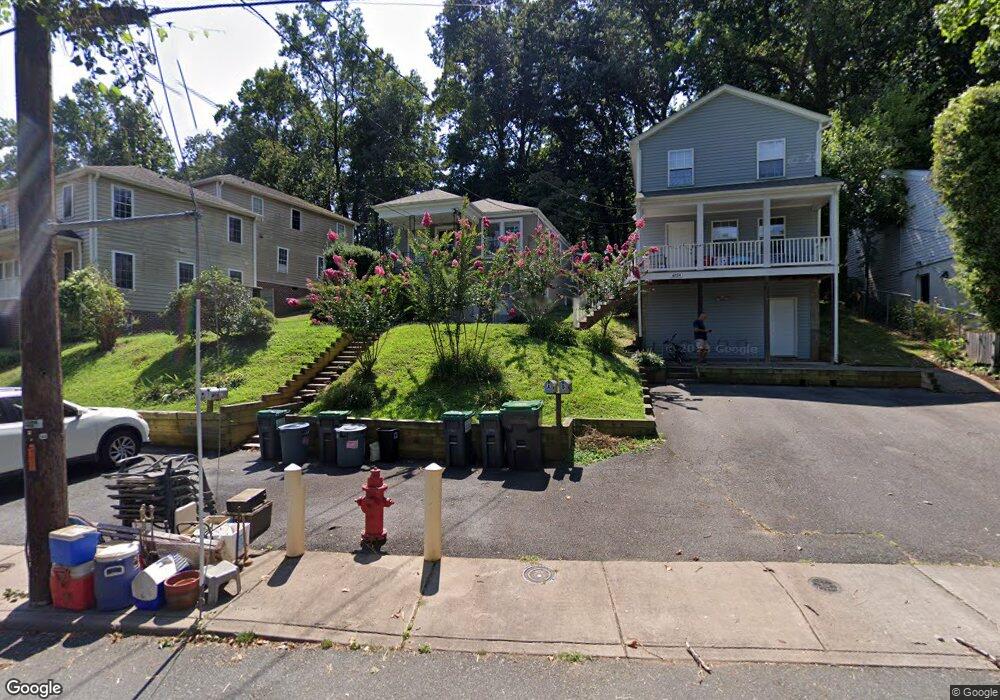415 Valley Road Extension Unit A Charlottesville, VA 22903
Fifeville Neighborhood
2
Beds
1
Bath
2,135
Sq Ft
9,583
Sq Ft Lot
About This Home
This home is located at 415 Valley Road Extension Unit A, Charlottesville, VA 22903. 415 Valley Road Extension Unit A is a home located in Charlottesville City with nearby schools including Johnson Elementary School, Buford Middle School, and Charlottesville High School.
Create a Home Valuation Report for This Property
The Home Valuation Report is an in-depth analysis detailing your home's value as well as a comparison with similar homes in the area
Home Values in the Area
Average Home Value in this Area
Tax History Compared to Growth
Map
Nearby Homes
- 407 Valley Road Extension Unit A
- 254 Shamrock Rd
- Unit A & B 301 Paton St Unit A & B
- 301 Paton St Unit A & B
- 1610 Center Ave
- 604 Shamrock Rd
- 126 Maywood Ln
- 611 Shamrock Rd
- 1800 Jefferson Park Ave Unit 39
- 116 Olinda Dr
- 114 Olinda Dr
- 107 Elkhorn Rd
- 1015 Cherry Ave
- 2219 Center Ave
- 100 Elkhorn Rd
- 844 Rock Creek Rd
- 415 Valley Road Extension Unit A & B
- 415 Valley Road Extension
- 415 Valley Road Extension Unit A & B
- 413 Valley Road Extension Unit A & B
- 417 Valley Road Extension
- 411 Valley Road Extension Unit B
- 411 Valley Road Extension Unit A
- 409 Valley Road Extension
- 409 Valley Road Extension Unit A
- 409B Valley Road Extension
- 409 A Valley Road Extension
- 409 A Valley Road Extension Unit A
- 409A Valley Road Extension
- 409A Valley Road Extension
- 501 Valley Road Extension
- 419 Valley Road Extension
- 503 Valley Road Extension
- 407 Valley Road Extension Unit B
- 407A Valley Road Extension
- 101 N Baker St
