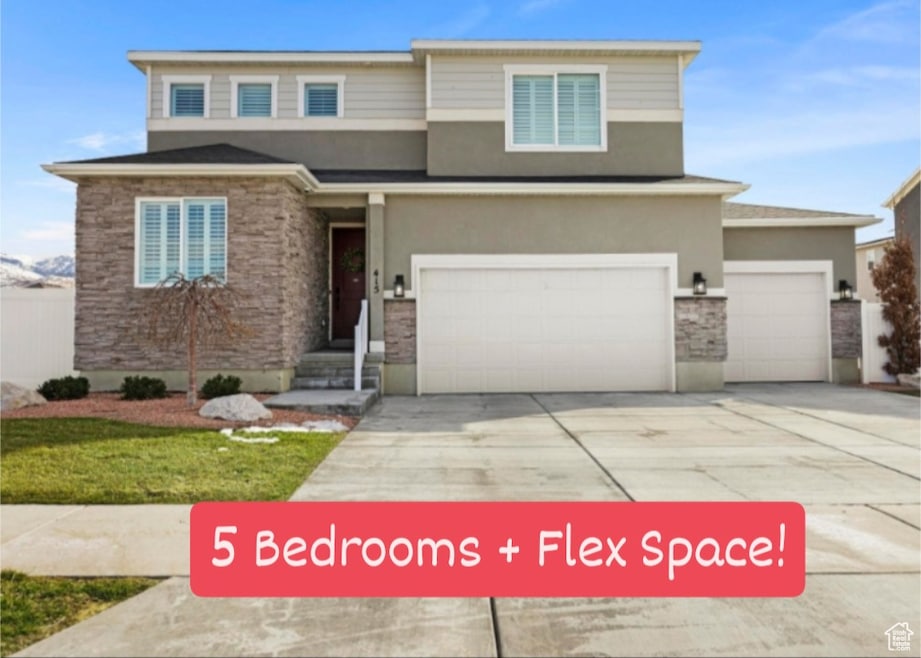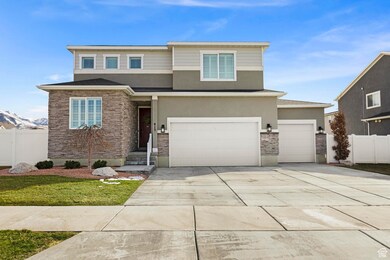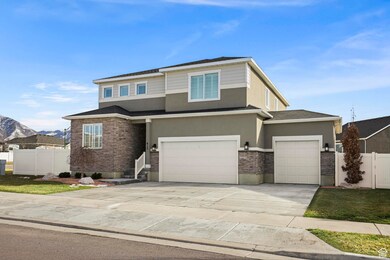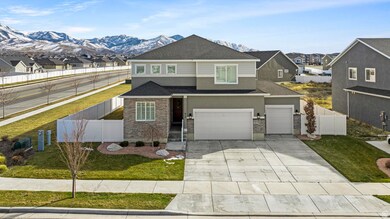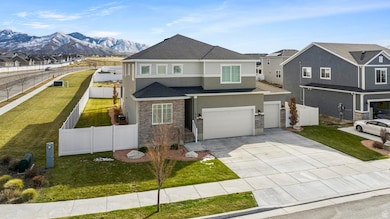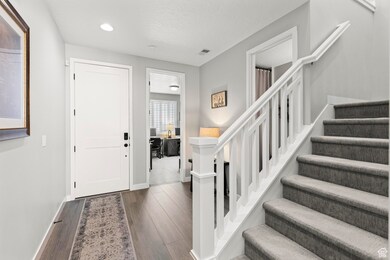
415 W 1410 N Unit 81 Tooele, UT 84074
Estimated payment $3,579/month
Highlights
- Home Energy Score
- Corner Lot
- Covered patio or porch
- 1 Fireplace
- Great Room
- Double Pane Windows
About This Home
**OPEN HOUSE Saturday June 14th 11a - 2p**. Seller will continue up to $5,000 towards buyer's closing costs with a full price offer! Get ready to celebrate-our prices just got even BETTER! This home was the 2020-2021 Richmond American Model for the Seasons At Overlake subdivision! Talk about having all the "bells and whistles!" This home proudly sits on a large corner lot, fully fenced and professionally landscaped/maintained trees, shrubs, and flowering bushes which crowns this model home's 2 tone colors and stacked stone/cement clapboard exterior. Another bonus is the oversized 3-car garage with epoxy floor, giving you plenty of room to park your vehicles and additional storage space for workbenches or yard tools. Once you step inside, you are greeted with a welcoming entryway boasting 9-foot ceilings and 8-foot doorways! Immediately to the East of you, there is a bedroom with large footprint enhanced with a large window making this space ideal for your guests or even a home office! The adjacent full bath has a mixed tile shower surround and taller Silestone vanity adding elegance to this home. As you make your way to the kitchen, you see a slider door which has a surprisingly extra large pantry for all your kitchen wares! Checkout the large kitchen with large island, underhung farm sink, stainless steel appliances and custom tile backsplash! With these amenities it'll be easy for any home chef to create culinary delights for a hungry crowd! You will also appreciate the large adjoining dining area with plenty of space to create a welcoming dining area. Checkout the extra large double-sliding glass doors (8 foot), which open to an extra large Covered patio where you can enjoy the warm summer months where you can entertain or star gaze with ease, all surrounded by the majestic mountains (get some binoculars and checkout the wildlife on the Mountain!) Back inside, this space continues to boast the grand family room with beautiful tile surround Fireplace with Television ready for you to relax and spend quality time with loved ones! (Ask me about the "Smurf Tubing!" Lets go explore the second level of this model home! Did you catch our "Home-Easter-Egg" when you walked past the staircase? The modern and chic design of the railing is a special added touch! At the Landing, you see a generously sized Flex Space that is perfect for another family room, Media room, or office/study space with windows framing the mountain and valley views! Need another bedroom? No problem! This Flex Space can be converted into a bedroom! This floor continues to provide 3 large guest bedrooms and continues the elegance with Full Bath with Tile Surround and taller Silestone Dual Vanity Sinks. Another added bonus is the extra large laundry room, with Cabinets, Countertop workspace and additional space making laundry a snap! I know you're excited for another spectacular feature....The Grand Primary Bedroom with enSuite Bath! Your mind will be blown with the generously sized extra large bedroom with large windows! You truly have all the space you need for a private and relaxing oasis! Check out the primary walk-in closet! It's extra large space can house all your wardrobe and then some! Next, you'll get starry-eyed with the fully tiled shower surround with upgraded glass doors! What a beauty! Continue the tour with another extra tall double sink vanity with Silestone countertops and a private commode! There is too much to list. Book your appointment today! Square footage figures are provided as a courtesy estimate only and were obtained from Appraisal . Buyer and Buyer's Agent is advised to obtain an independent measurement.
Listing Agent
Rosalyn Wynn
Avenues Realty Group LLC License #5835730 Listed on: 03/19/2025
Co-Listing Agent
Calvin Wynn
Avenues Realty Group LLC License #13780785
Home Details
Home Type
- Single Family
Est. Annual Taxes
- $3,531
Year Built
- Built in 2021
Lot Details
- 9,148 Sq Ft Lot
- Landscaped
- Corner Lot
- Property is zoned Single-Family, R1
HOA Fees
- $45 Monthly HOA Fees
Parking
- 3 Car Garage
Home Design
- Stone Siding
- Stucco
Interior Spaces
- 2,660 Sq Ft Home
- 2-Story Property
- Ceiling Fan
- 1 Fireplace
- Double Pane Windows
- Blinds
- Sliding Doors
- Great Room
Kitchen
- Gas Oven
- Gas Range
- Free-Standing Range
- Microwave
- Synthetic Countertops
- Disposal
Flooring
- Carpet
- Laminate
- Tile
Bedrooms and Bathrooms
- 5 Bedrooms | 1 Main Level Bedroom
- Walk-In Closet
Laundry
- Dryer
- Washer
Home Security
- Alarm System
- Fire and Smoke Detector
Eco-Friendly Details
- Home Energy Score
- Sprinkler System
Outdoor Features
- Covered patio or porch
Schools
- Overlake Elementary School
- Clarke N Johnsen Middle School
- Stansbury High School
Utilities
- Forced Air Heating and Cooling System
- Natural Gas Connected
Community Details
- Utah Management Association, Phone Number (801) 605-3000
- Seasons At Overlake Subdivision
Listing and Financial Details
- Home warranty included in the sale of the property
- Assessor Parcel Number 21-003-0-0081
Map
Home Values in the Area
Average Home Value in this Area
Tax History
| Year | Tax Paid | Tax Assessment Tax Assessment Total Assessment is a certain percentage of the fair market value that is determined by local assessors to be the total taxable value of land and additions on the property. | Land | Improvement |
|---|---|---|---|---|
| 2024 | $3,530 | $269,462 | $58,438 | $211,024 |
| 2023 | $3,530 | $259,844 | $55,649 | $204,195 |
| 2022 | $3,397 | $292,256 | $68,723 | $223,533 |
| 2021 | $2,594 | $186,651 | $40,563 | $146,088 |
| 2020 | $591 | $40,563 | $40,563 | $0 |
Property History
| Date | Event | Price | Change | Sq Ft Price |
|---|---|---|---|---|
| 05/31/2025 05/31/25 | Price Changed | $580,000 | -3.3% | $218 / Sq Ft |
| 05/15/2025 05/15/25 | Price Changed | $599,500 | -2.5% | $225 / Sq Ft |
| 03/19/2025 03/19/25 | For Sale | $615,000 | -- | $231 / Sq Ft |
Purchase History
| Date | Type | Sale Price | Title Company |
|---|---|---|---|
| Warranty Deed | -- | First American Title |
Mortgage History
| Date | Status | Loan Amount | Loan Type |
|---|---|---|---|
| Open | $533,611 | VA |
Similar Homes in Tooele, UT
Source: UtahRealEstate.com
MLS Number: 2071390
APN: 21-003-0-0081
- 422 W 1360 N
- 1317 N Providence Way
- 432 W 1470 N
- 300 W 1480 N
- 1405 Durocher Ln
- 1468 N 220 W
- 606 W Caroles Way
- 610 W Caroles Way Unit 11
- 1161 N 550 W
- 1191 N 680 W Unit 1
- 1177 N 620 W Unit 229
- 1588 Dawson Dr W
- 123 High Cheddar Unit 234
- 1264 N Berra Blvd Unit 133
- 173 Dimaggio Dr
- 1335 N Harper Way Unit 251
- 387 Dimaggio Dr
- 1345 N Harper Way Unit 250
- 1316 N Harper Way Unit 205
- 1355 N Harper Way Unit 249
