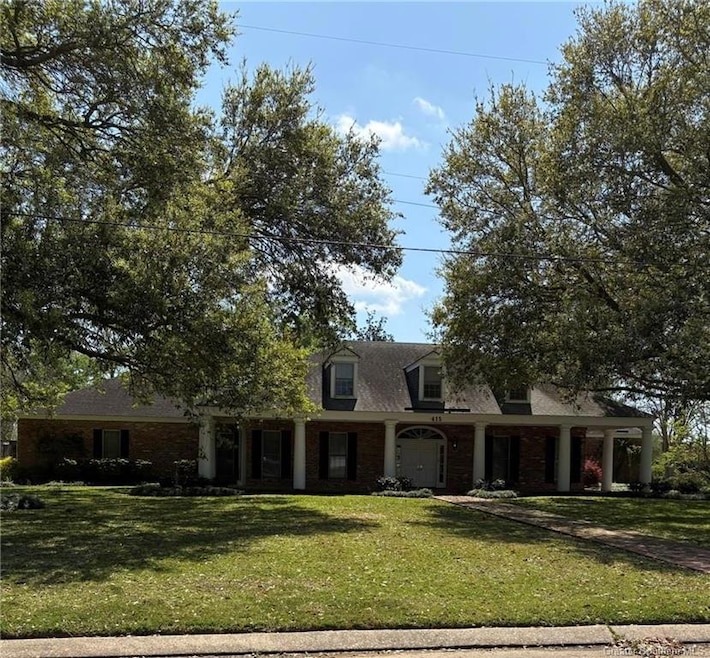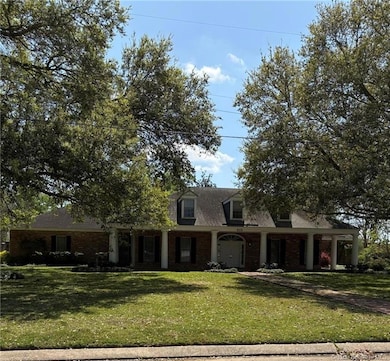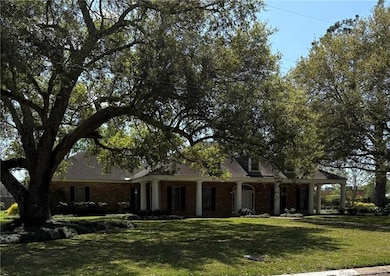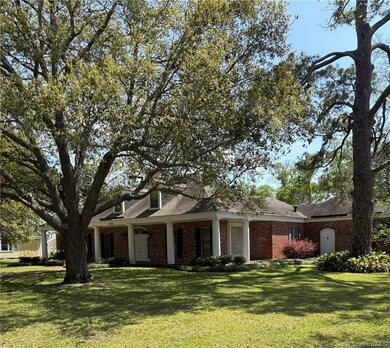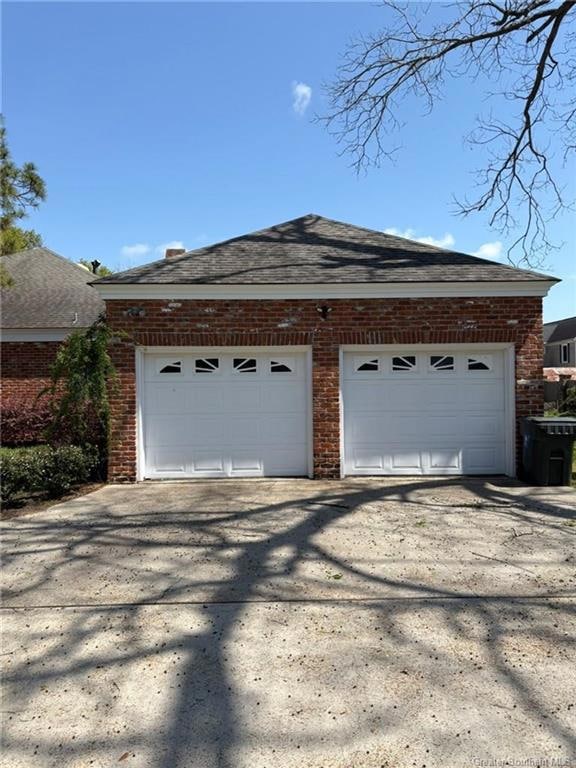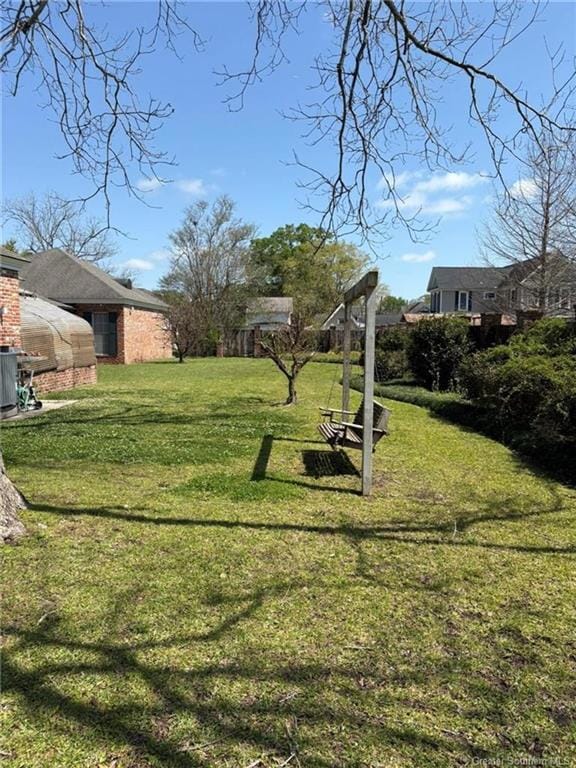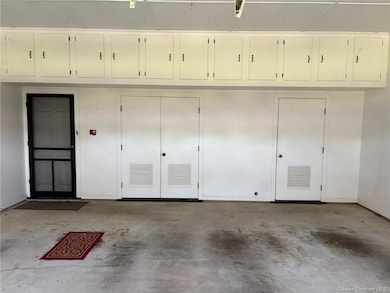415 W Academy Ave Jennings, LA 70546
Estimated payment $2,079/month
Highlights
- Cathedral Ceiling
- Breakfast Area or Nook
- Built-In Features
- No HOA
- Beamed Ceilings
- Soaking Tub
About This Home
Craftsmanship and Timeless Elegance Step into refined Southern living with this beautifully constructed and meticulously maintained home, offering 3,314 square feet of heated and cooled space, featuring three bedrooms and two-and-a-half baths designed for both comfort and sophistication. At the heart of the home, the chef's kitchen boasts a generous 7-foot island, perfect for meal prep or gathering with family. A charming breakfast nook overlooks an attached greenhouse, giving you easy access to fresh herbs and vegetables year-round. A butler's pantry with a large storage closet keeps your dry goods and kitchen supplies organized and readily accessible. Entertain with ease in the grand formal dining room, elegantly lit by a crystal chandelier, or welcome guests into the spacious foyer complete with coat closets that offer both convenience and hospitality. The formal living room, also adorned with a crystal chandelier, provides an ideal space for hosting tea or elegant gatherings. For more relaxed living, the expansive den is a warm and inviting retreat featuring cathedral ceilings, exposed beams, and panoramic windows overlooking the lush backyard. Built-in shelving, a custom gun cabinet, and ample space for books or media make this a cozy and functional family hub. All bedrooms are thoughtfully located on one wing of the home, ensuring peace and privacy. The primary suite is a luxurious sanctuary, with dual walk-in closets, a spacious bathroom with a soaking tub, a separate shower, and a skylight for natural light. Two additional bedrooms and a full bath are perfect for family or guests, while a large utility room completes the private wing. Outside, the stately front porch, supported by massive columns, welcomes you home and is shaded by majestic oak trees. The two-car garage offers plenty of storage, and the landscaped backyard provides an ideal setting for outdoor entertaining. On the west side of the property, a separate driveway leads to a versatile workshop or boat shed, currently zoned for commercial use--adding potential for business or hobby needs. This exceptional property offers elegance, functionality, and opportunity all in one--a rare gem that must be seen to be truly appreciated. Contact your favorite Realtor today to schedule a private tour!
Listing Agent
Tupco Realty Brokerage Phone: 337-526-8809 License #912122881 Listed on: 03/25/2025
Home Details
Home Type
- Single Family
Est. Annual Taxes
- $2,755
Year Built
- 1980
Lot Details
- 0.8 Acre Lot
- Lot Dimensions are 99x237x157x174x85
- Landscaped
- Back and Front Yard
Interior Spaces
- Built-In Features
- Crown Molding
- Beamed Ceilings
- Cathedral Ceiling
- Ceiling Fan
- Gas Fireplace
Kitchen
- Breakfast Area or Nook
- Kitchen Island
Bedrooms and Bathrooms
- 0.5 Bathroom
- Soaking Tub
Utilities
- Central Air
- Heating System Uses Natural Gas
- Cable TV Available
Additional Features
- Outdoor Storage
- City Lot
Community Details
- No Home Owners Association
- Cary, S L Sub Subdivision
Map
Home Values in the Area
Average Home Value in this Area
Tax History
| Year | Tax Paid | Tax Assessment Tax Assessment Total Assessment is a certain percentage of the fair market value that is determined by local assessors to be the total taxable value of land and additions on the property. | Land | Improvement |
|---|---|---|---|---|
| 2024 | $2,755 | $28,875 | $3,000 | $25,875 |
| 2023 | $2,451 | $25,500 | $3,000 | $22,500 |
| 2022 | $1,881 | $25,500 | $3,000 | $22,500 |
| 2021 | $2,451 | $25,500 | $3,000 | $22,500 |
| 2020 | $2,449 | $25,500 | $3,000 | $22,500 |
| 2019 | $2,213 | $23,000 | $3,000 | $20,000 |
| 2018 | $2,213 | $23,000 | $3,000 | $20,000 |
| 2017 | $2,213 | $23,000 | $3,000 | $20,000 |
| 2015 | $2,013 | $21,300 | $3,000 | $18,300 |
| 2014 | $2,013 | $21,300 | $3,000 | $18,300 |
| 2013 | $2,050 | $21,300 | $3,000 | $18,300 |
Property History
| Date | Event | Price | List to Sale | Price per Sq Ft |
|---|---|---|---|---|
| 10/17/2025 10/17/25 | Price Changed | $350,000 | -7.7% | $106 / Sq Ft |
| 09/15/2025 09/15/25 | Price Changed | $379,000 | -10.8% | $114 / Sq Ft |
| 03/25/2025 03/25/25 | For Sale | $425,000 | -- | $128 / Sq Ft |
Source: Southwest Louisiana Association of REALTORS®
MLS Number: SWL25001704
APN: 221790550
- TBD Louisiana 26
- 219 Clara St
- 215 W Nezpique St
- 610 Decker St
- 814 Howard St
- 203 N Craig St
- 914 Howard St
- 103 Houssiere Ln
- 806 State St
- 403 N Cutting Ave
- 7320 Louisiana 102
- 912 N Main St
- 1503 N Cary Ave
- 602 Mckinley St
- 710 N Cutting Ave
- 0 N Main St Unit 24009074
- 000 S Service Rd
- 919 N Cutting Ave
- 1010 Cecile St
- 506 S Broadway St
