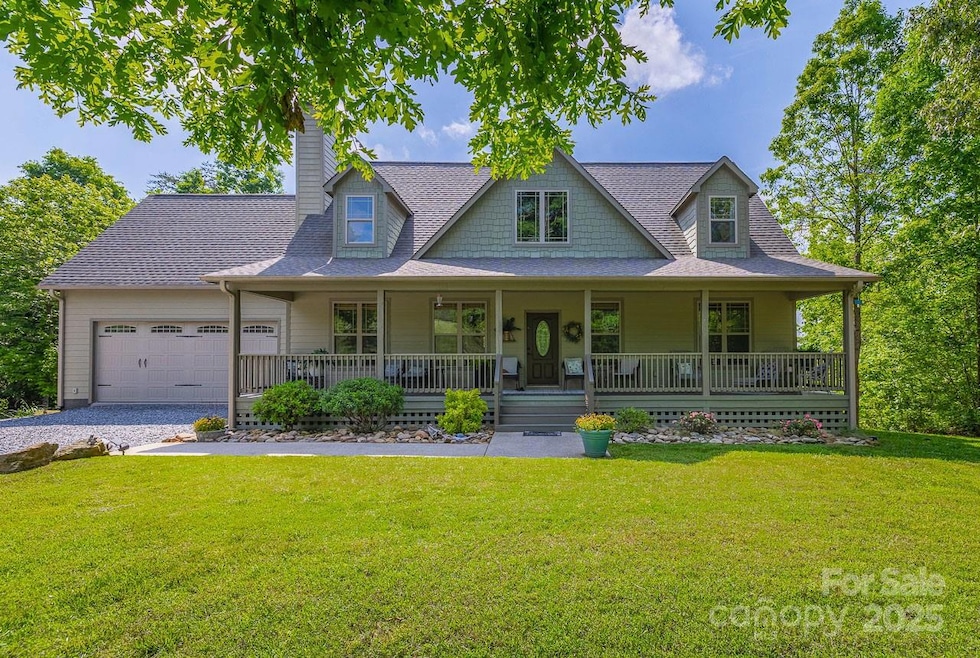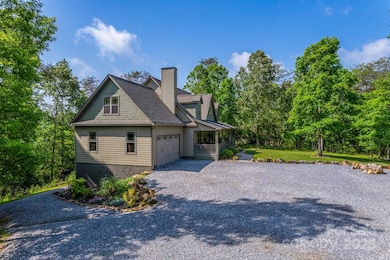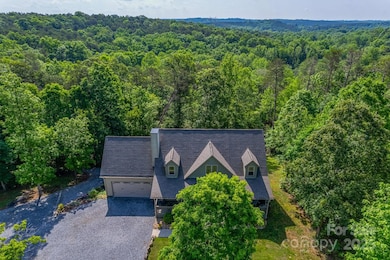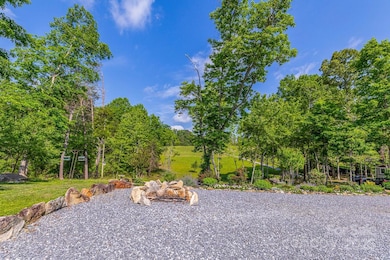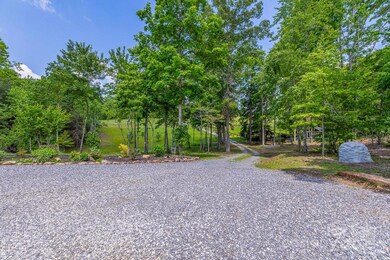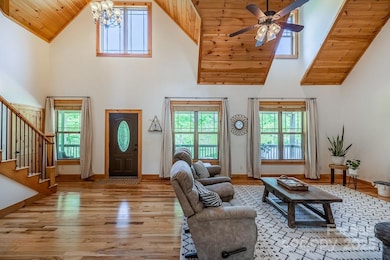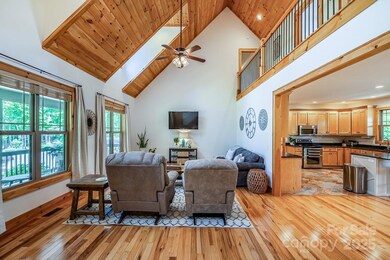
415 W V Thompson Rd Rutherfordton, NC 28139
Estimated payment $5,720/month
Highlights
- Very Popular Property
- Open Floorplan
- Deck
- Harris Elementary School Rated 9+
- Cape Cod Architecture
- Hilly Lot
About This Home
Welcome to your private retreat in the heart of Rutherfordton. Set on 33.36 acres of rolling pastures, woodlands, and meadows, this distinguished estate offers a refined blend of seclusion, elegance, and natural splendor. A winding drive leads to a sanctuary with two fenced pastures and a pen for smaller animals. Graceful deer often wander past and McKinney Creek flows gently. The kitchen and primary bath have been recently renovated with quartz countertops, tile work, and an artisanal backsplash. Vaulted ceilings and rich hickory hardwood floors add warmth and grandeur. Expansive front and rear porches provide panoramic views. A newly partially finished basement includes a den, bedroom, kitchenette, full bath, and storage room as well as an attached workshop. Located just 15 minutes from Forest City and Boiling Springs, with easy access to Tryon, Spartanburg, and Greenville, this estate beautifully balances rural elegance with urban convenience.
Last Listed By
Keller Williams Realty Brokerage Email: parkermcgraw@kw.com License #312999 Listed on: 05/19/2025

Home Details
Home Type
- Single Family
Est. Annual Taxes
- $2,960
Year Built
- Built in 2017
Lot Details
- Front Green Space
- Fenced
- Lot Has A Rolling Slope
- Hilly Lot
- Wooded Lot
- Property is zoned A31m
Parking
- 2 Car Attached Garage
- Basement Garage
- Garage Door Opener
Home Design
- Cape Cod Architecture
- Hardboard
Interior Spaces
- 1.5-Story Property
- Open Floorplan
- French Doors
- Pull Down Stairs to Attic
- Laundry Room
Kitchen
- Electric Oven
- Electric Cooktop
- Microwave
- Dishwasher
Flooring
- Wood
- Tile
Bedrooms and Bathrooms
- Walk-In Closet
- Garden Bath
Partially Finished Basement
- Walk-Out Basement
- Walk-Up Access
- Exterior Basement Entry
- Apartment Living Space in Basement
- Stubbed For A Bathroom
- Basement Storage
Outdoor Features
- Access to stream, creek or river
- Deck
- Patio
- Shed
- Outbuilding
- Front Porch
Schools
- Harris Elementary School
- Chase Middle School
- Chase High School
Farming
- Pasture
Utilities
- Forced Air Heating System
- Propane Water Heater
- Septic Tank
Listing and Financial Details
- Assessor Parcel Number 1300665
Map
Home Values in the Area
Average Home Value in this Area
Tax History
| Year | Tax Paid | Tax Assessment Tax Assessment Total Assessment is a certain percentage of the fair market value that is determined by local assessors to be the total taxable value of land and additions on the property. | Land | Improvement |
|---|---|---|---|---|
| 2024 | $2,960 | $554,700 | $109,500 | $445,200 |
| 2023 | $2,375 | $554,700 | $109,500 | $445,200 |
| 2022 | $2,375 | $349,700 | $63,400 | $286,300 |
| 2021 | $234 | $349,700 | $63,400 | $286,300 |
| 2020 | $2,306 | $349,700 | $63,400 | $286,300 |
| 2019 | $2,298 | $349,700 | $63,400 | $286,300 |
| 2018 | $1,989 | $302,800 | $62,500 | $240,300 |
| 2016 | $411 | $62,600 | $57,100 | $5,500 |
| 2013 | -- | $62,600 | $57,100 | $5,500 |
Property History
| Date | Event | Price | Change | Sq Ft Price |
|---|---|---|---|---|
| 05/19/2025 05/19/25 | For Sale | $975,000 | -- | $267 / Sq Ft |
Purchase History
| Date | Type | Sale Price | Title Company |
|---|---|---|---|
| Warranty Deed | $595,000 | None Available | |
| Warranty Deed | $110,000 | None Available |
Mortgage History
| Date | Status | Loan Amount | Loan Type |
|---|---|---|---|
| Open | $395,000 | New Conventional | |
| Previous Owner | $165,000 | Credit Line Revolving |
Similar Homes in Rutherfordton, NC
Source: Canopy MLS (Canopy Realtor® Association)
MLS Number: 4260302
APN: 1300665
- 00 Petite Ct
- 374 W V Thompson Rd
- 0 Petite Ct
- 4035 Big Island Rd
- 199 Folk Rd
- 391 Ted Smith Rd
- 0 Big Island Rd Unit 23524113
- 0 Big Island Rd Unit 20640137
- 0 Big Island Rd Unit 19291767
- 228 Oak Crest Dr
- 73 Pond View Ln Unit 66
- 73 Pond View Ln
- 554 Ted Smith Rd
- 751 Ted Smith Rd Unit 797
- 0 Hudson Dr Unit 55 CAR4215080
- 202 Arrowood Branch Rd
- 0 Old Island Ford Rd Unit 318800
- 940 Henderson Rd
- 291 Robbins Rd
- 570 Lambs Grill Rd
