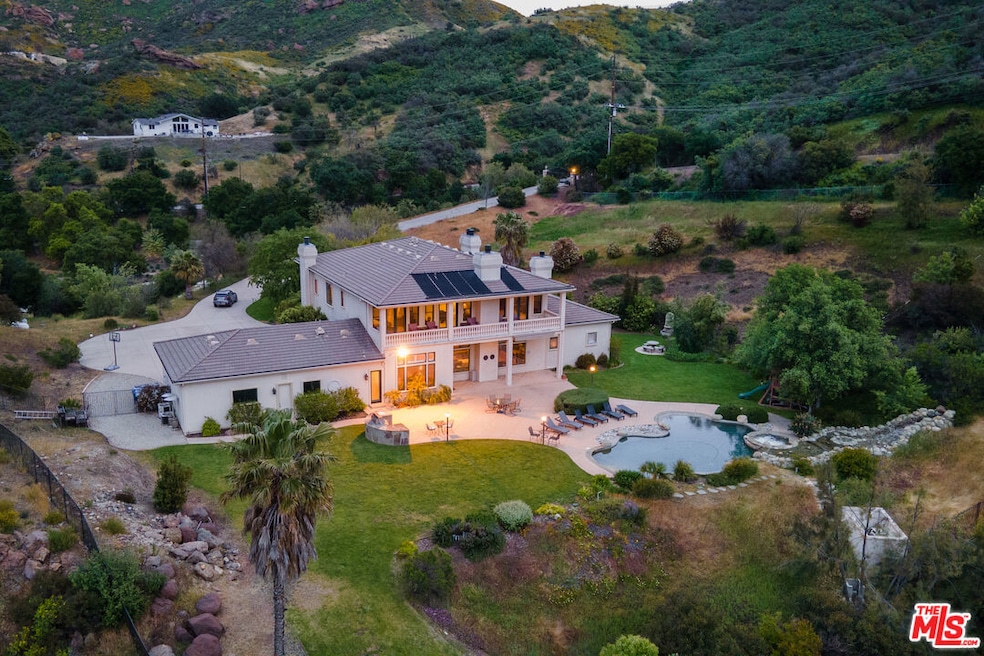415 Westlake Blvd Malibu, CA 90265
Santa Monica Mountains NeighborhoodEstimated payment $29,209/month
Highlights
- In Ground Pool
- 10.97 Acre Lot
- Living Room with Fireplace
- Malibu Elementary School Rated A
- Mountain View
- Bonus Room
About This Home
Tucked away in the serene hills of Malibu's breathtaking canyons, stands as one of California's most distinguished and private residential estates. This gated compound offers unmatched seclusion amid beautifully landscaped grounds and showcases unobstructed panoramic views of Boney Ridge, Sandstone Peak. Spanning approximately 11 acres, the 6,734 sq. ft. residence features 6 bedrooms and 7 bathrooms, blending refined luxury with timeless architecture. A grand portico entry welcomes you into a dramatic great room and soaring 24-foot ceilings, setting the tone for the home's elegant scale. High-end finishes are found throughout, including an expansive primary suite with a private sauna, a resort-style pool and spa with cascading waterfall, and a three-car garage designed to accommodate a boat or RV. With ample space to add an ADU, this property offers endless possibilities for those seeking privacy, sophistication, and natural beauty in Malibu's most scenic setting.
Home Details
Home Type
- Single Family
Year Built
- Built in 2001
Lot Details
- 10.97 Acre Lot
- Property is zoned LCA11*
Property Views
- Mountain
- Pool
Interior Spaces
- 6,734 Sq Ft Home
- 2-Story Property
- Built-In Features
- Entryway
- Family Room
- Living Room with Fireplace
- Dining Room
- Bonus Room
- Alarm System
Kitchen
- Oven or Range
- Microwave
- Dishwasher
Bedrooms and Bathrooms
- 6 Bedrooms
- Walk-In Closet
- Powder Room
- 7 Full Bathrooms
Laundry
- Laundry Room
- Dryer
- Washer
Parking
- 8 Open Parking Spaces
- 3 Car Garage
- Driveway
Pool
- In Ground Pool
- In Ground Spa
Outdoor Features
- Covered Patio or Porch
- Outdoor Grill
Utilities
- Central Heating and Cooling System
Community Details
- No Home Owners Association
Listing and Financial Details
- Assessor Parcel Number 4472-002-028
Map
Home Values in the Area
Average Home Value in this Area
Tax History
| Year | Tax Paid | Tax Assessment Tax Assessment Total Assessment is a certain percentage of the fair market value that is determined by local assessors to be the total taxable value of land and additions on the property. | Land | Improvement |
|---|---|---|---|---|
| 2025 | $54,195 | $4,646,077 | $2,719,058 | $1,927,019 |
| 2024 | $54,195 | $4,554,979 | $2,665,744 | $1,889,235 |
| 2023 | $35,736 | $2,952,662 | $1,216,109 | $1,736,553 |
| 2022 | $35,419 | $2,894,767 | $1,192,264 | $1,702,503 |
| 2021 | $34,559 | $2,838,008 | $1,168,887 | $1,669,121 |
| 2019 | $33,882 | $2,753,833 | $1,134,218 | $1,619,615 |
| 2018 | $31,729 | $2,699,837 | $1,111,979 | $1,587,858 |
| 2016 | $36,740 | $3,150,000 | $2,150,000 | $1,000,000 |
| 2015 | $36,787 | $3,150,000 | $2,150,000 | $1,000,000 |
| 2014 | $34,143 | $2,900,000 | $1,039,000 | $1,861,000 |
Property History
| Date | Event | Price | List to Sale | Price per Sq Ft | Prior Sale |
|---|---|---|---|---|---|
| 10/21/2025 10/21/25 | For Sale | $4,699,000 | +81.1% | $698 / Sq Ft | |
| 01/05/2016 01/05/16 | Sold | $2,595,000 | 0.0% | $351 / Sq Ft | View Prior Sale |
| 12/06/2015 12/06/15 | Pending | -- | -- | -- | |
| 06/22/2015 06/22/15 | For Sale | $2,595,000 | -- | $351 / Sq Ft |
Purchase History
| Date | Type | Sale Price | Title Company |
|---|---|---|---|
| Quit Claim Deed | -- | None Listed On Document | |
| Grant Deed | -- | Equity Title Company | |
| Grant Deed | $2,595,000 | Equity Title Company | |
| Grant Deed | -- | Alliance Title Company | |
| Grant Deed | $2,240,000 | Chicago Title Co | |
| Individual Deed | $210,000 | Chicago Title Insurance Co |
Mortgage History
| Date | Status | Loan Amount | Loan Type |
|---|---|---|---|
| Open | $300,000 | New Conventional | |
| Previous Owner | $2,100,000 | Purchase Money Mortgage | |
| Previous Owner | $2,063,750 | Purchase Money Mortgage | |
| Previous Owner | $1,500,000 | New Conventional |
Source: The MLS
MLS Number: 25609181
APN: 4472-002-028
- 421 Westlake Blvd
- 33235 Mulholland Hwy
- 33182 Mulholland Hwy
- 33269 Mulholland Hwy
- 622 E Carlisle Rd
- 356 E Carlisle Rd
- 0 W Carlisle Rd Unit 225003770
- 0 E Carlisle Rd Unit 225003770
- 33375 Mulholland Hwy
- 102 W Carlisle Rd
- 3063 W Stafford Rd
- 2786 Queens Garden Dr
- 2452 Ranchgrove Dr
- 112 Hampstead Ct
- 981 W Stafford Rd
- 959 W Stafford Rd
- 2775 Calbourne Ln
- 939 W Stafford Rd
- 314 Upper Lake Rd
- 2385 Calbourne Ct
- 2230 Memory Ln
- 32764 Wellbrook Dr
- 2670 Grandoaks Dr
- 2705 Elderoak Rd
- 2224 Thorsby Rd
- 800 Lake Sherwood Dr
- 34136 Mulholland Hwy
- 498 Lake Sherwood Dr
- 2109 Hillsbury Rd
- 3446 Twin Lake Ridge
- 111 Lake Sherwood Dr
- 31823 Lobo Canyon Rd
- 506 Ravensbury St
- 1885 Fallview Rd
- 31660 Pitsch Canyon Rd
- 373 Loftyhill Dr
- 2350 Leeward Cir
- 1453 Cheswick Place
- 1504 Covington Ave
- 3816 Bowsprit Cir







