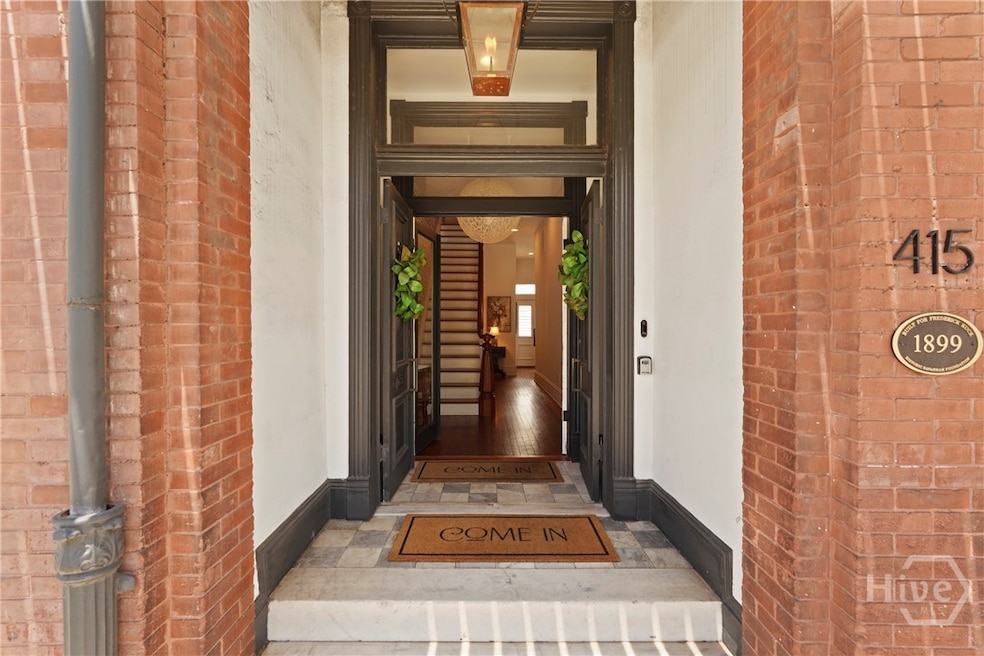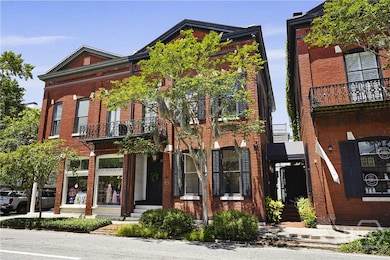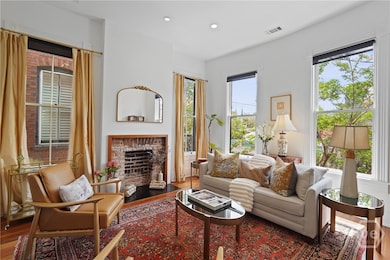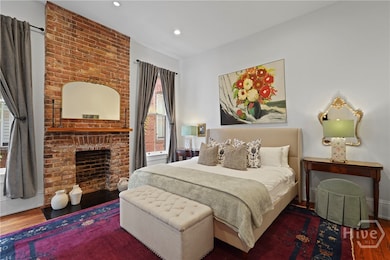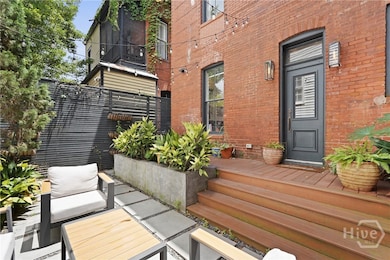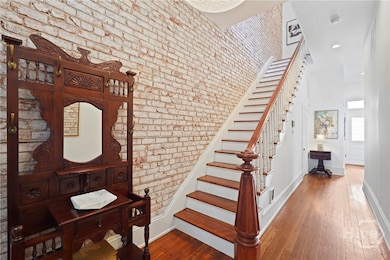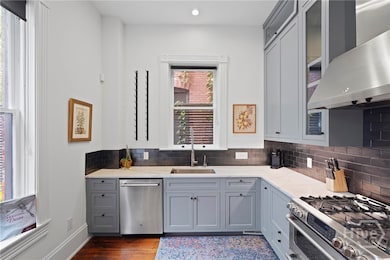415 Whitaker St Savannah, GA 31401
Historic Savannah NeighborhoodEstimated payment $13,605/month
Highlights
- Gourmet Kitchen
- Primary Bedroom Suite
- Deck
- Savannah Arts Academy Rated A+
- Fireplace in Primary Bedroom
- 1-minute walk to Monterey Square
About This Home
Welcome to 415 Whitaker Street—an iconic, mixed-use masterpiece nestled between Taylor and Jones Streets in the heart of Savannah’s Historic District. This immaculate property offers two distinct spaces: a private 3-story residence and a completely separate commercial suite with its own dedicated entrance. The ground-level commercial suite is currently leased for 5 years at above market rate to a well-established, locally owned luxury retail boutique, with built-in annual increases of 3%. These unheard-of lease terms in this highly desirable area make this property a rare and exceptional opportunity for a savvy investor seeking immediate income in one of Savannah’s most sought-after locations.
Inside the historic row house, you’ll find soaring ceilings, abundant natural light, and rich Savannah brick walls that add timeless character throughout. The gourmet kitchen with gas range is an entertainer’s dream, flowing effortlessly into the private courtyard. Upstairs, a charming outdoor patio overlooks Whitaker Street—perfect for morning coffee or evening wine. . Just steps from Forsyth Park, the famous Mrs. Wilkes Dining Room, and countless award-winning restaurants and boutiques, this is downtown luxury living with built-in income potential at its absolute finest.
Townhouse Details
Home Type
- Townhome
Est. Annual Taxes
- $20,957
Year Built
- Built in 1880
Lot Details
- 1,742 Sq Ft Lot
- Fenced Yard
- Wood Fence
- Brick Fence
Parking
- On-Street Parking
Home Design
- Victorian Architecture
- Brick Exterior Construction
- Brick Foundation
- Asphalt Roof
Interior Spaces
- 2,754 Sq Ft Home
- 3-Story Property
- High Ceiling
- Skylights
- Recessed Lighting
- Wood Burning Fireplace
- Double Pane Windows
- Entrance Foyer
- Living Room with Fireplace
- 4 Fireplaces
- Attic
Kitchen
- Gourmet Kitchen
- Oven
- Range
- Microwave
- Dishwasher
- Kitchen Island
- Disposal
Bedrooms and Bathrooms
- 3 Bedrooms
- Fireplace in Primary Bedroom
- Primary Bedroom Upstairs
- Primary Bedroom Suite
- Bathtub
- Separate Shower
Laundry
- Laundry Room
- Dryer
- Washer
Eco-Friendly Details
- Energy-Efficient Windows
- Energy-Efficient Insulation
Outdoor Features
- Balcony
- Courtyard
- Deck
- Exterior Lighting
- Front Porch
Location
- Property is near schools
Utilities
- Forced Air Heating and Cooling System
- Heating System Uses Gas
- Programmable Thermostat
- Gas Water Heater
Listing and Financial Details
- Assessor Parcel Number 2-0032-17-027
Community Details
Overview
- No Home Owners Association
- Historic Landmark District Subdivision
Amenities
- Shops
Recreation
- Park
- Trails
Map
Home Values in the Area
Average Home Value in this Area
Tax History
| Year | Tax Paid | Tax Assessment Tax Assessment Total Assessment is a certain percentage of the fair market value that is determined by local assessors to be the total taxable value of land and additions on the property. | Land | Improvement |
|---|---|---|---|---|
| 2025 | $20,957 | $467,600 | $66,000 | $401,600 |
| 2024 | $20,957 | $360,640 | $66,000 | $294,640 |
| 2023 | $13,334 | $333,400 | $66,000 | $267,400 |
| 2022 | $6,197 | $246,320 | $29,000 | $217,320 |
| 2021 | $6,073 | $201,040 | $22,000 | $179,040 |
| 2020 | $4,580 | $151,080 | $22,000 | $129,080 |
| 2019 | $6,522 | $151,080 | $22,000 | $129,080 |
| 2014 | $10,430 | $195,360 | $0 | $0 |
Property History
| Date | Event | Price | List to Sale | Price per Sq Ft | Prior Sale |
|---|---|---|---|---|---|
| 07/22/2025 07/22/25 | For Sale | $2,250,000 | +104.5% | $817 / Sq Ft | |
| 12/23/2019 12/23/19 | Sold | $1,100,000 | -12.0% | $399 / Sq Ft | View Prior Sale |
| 11/19/2019 11/19/19 | Price Changed | $1,250,000 | -2.0% | $454 / Sq Ft | |
| 08/09/2019 08/09/19 | Price Changed | $1,275,000 | -1.9% | $463 / Sq Ft | |
| 07/09/2019 07/09/19 | Price Changed | $1,300,000 | -1.9% | $472 / Sq Ft | |
| 05/29/2019 05/29/19 | Price Changed | $1,325,000 | -3.6% | $481 / Sq Ft | |
| 04/11/2019 04/11/19 | Price Changed | $1,375,000 | -1.4% | $499 / Sq Ft | |
| 04/05/2019 04/05/19 | Price Changed | $1,395,000 | -3.8% | $507 / Sq Ft | |
| 02/16/2019 02/16/19 | For Sale | $1,450,000 | +138.9% | $527 / Sq Ft | |
| 06/30/2016 06/30/16 | Sold | $607,000 | 0.0% | $325 / Sq Ft | View Prior Sale |
| 06/30/2016 06/30/16 | Pending | -- | -- | -- | |
| 06/30/2016 06/30/16 | For Sale | $607,000 | -- | $325 / Sq Ft |
Purchase History
| Date | Type | Sale Price | Title Company |
|---|---|---|---|
| Warranty Deed | $1,437,500 | -- | |
| Warranty Deed | -- | -- | |
| Warranty Deed | $1,100,000 | -- | |
| Warranty Deed | $607,000 | -- |
Mortgage History
| Date | Status | Loan Amount | Loan Type |
|---|---|---|---|
| Open | $1,150,000 | New Conventional | |
| Previous Owner | $1,100,000 | New Conventional |
Source: Savannah Multi-List Corporation
MLS Number: SA334790
APN: 2003217027
- 417 Whitaker St
- 24 W Taylor St
- 112 W Taylor St
- 20 W Taylor St
- 108 W Gordon St
- 1 W Jones St Unit 4A
- 103 W Gordon St Unit C
- 103 W Gordon St Unit B
- 336 Barnard St
- 1 E Gordon St Unit 5
- 1 E Gordon St Unit 6
- 1 E Gordon St
- 1 E Gordon St Unit 2
- 1 E Gordon St Unit 4
- 1 E Gordon St Unit 3
- 3 E Gordon St
- 14 E Taylor St
- 203 W Charlton St
- 16 E Taylor St
- 28 E Taylor St
- 339 Whitaker St Unit 3
- 9 W Gordon St Unit ID1244817P
- 9 W Gordon Ln Unit ID1244814P
- 32 E Taylor St Unit 3
- 318 W Wayne St
- 306 W Gaston St Unit ID1244802P
- 305 Alice St Unit ID1244803P
- 305 Alice St Unit ID1244804P
- 120 E Charlton Ln Unit ID1244825P
- 429 Montgomery St Unit A
- 455 Montgomery St Unit ID1245228P
- 455 Montgomery St Unit ID1044494P
- 455 Montgomery St Unit FL2-ID1044439P
- 455 Montgomery St Unit FL2-ID1044414P
- 515 Montgomery St
- 302 Lorch St Unit 201
- 623 Tattnall St
- 102 E Liberty St
- 545 Berrien St Unit I
- 201 W Gwinnett St
