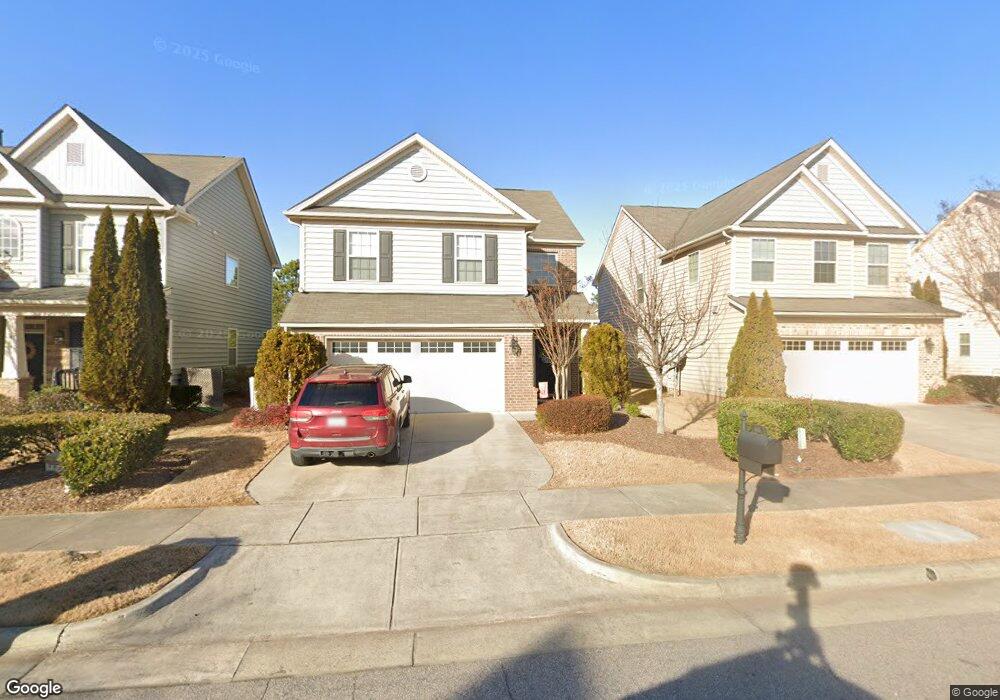Estimated Value: $546,000 - $593,000
4
Beds
3
Baths
2,069
Sq Ft
$272/Sq Ft
Est. Value
About This Home
This home is located at 415 Windy Peak Loop, Cary, NC 27519 and is currently estimated at $563,332, approximately $272 per square foot. 415 Windy Peak Loop is a home located in Wake County with nearby schools including Alston Ridge Elementary School, Alston Ridge Middle School, and Panther Creek High School.
Ownership History
Date
Name
Owned For
Owner Type
Purchase Details
Closed on
Jun 5, 2023
Sold by
Young Karen Z and Young Winston C
Bought by
Karen And Winston Young Family Living Trust
Current Estimated Value
Purchase Details
Closed on
Feb 3, 2010
Sold by
Lennar Carolinas Llc
Bought by
Young Karen and Young Winston
Home Financials for this Owner
Home Financials are based on the most recent Mortgage that was taken out on this home.
Original Mortgage
$169,200
Interest Rate
5.07%
Mortgage Type
New Conventional
Create a Home Valuation Report for This Property
The Home Valuation Report is an in-depth analysis detailing your home's value as well as a comparison with similar homes in the area
Purchase History
| Date | Buyer | Sale Price | Title Company |
|---|---|---|---|
| Karen And Winston Young Family Living Trust | -- | None Listed On Document | |
| Karen And Winston Young Family Living Trust | -- | None Listed On Document | |
| Young Karen | $165,000 | None Available |
Source: Public Records
Mortgage History
| Date | Status | Borrower | Loan Amount |
|---|---|---|---|
| Previous Owner | Young Karen | $169,200 |
Source: Public Records
Tax History
| Year | Tax Paid | Tax Assessment Tax Assessment Total Assessment is a certain percentage of the fair market value that is determined by local assessors to be the total taxable value of land and additions on the property. | Land | Improvement |
|---|---|---|---|---|
| 2025 | $4,536 | $526,891 | $165,000 | $361,891 |
| 2024 | $4,393 | $521,484 | $165,000 | $356,484 |
| 2023 | $3,355 | $332,798 | $95,000 | $237,798 |
| 2022 | $3,230 | $332,798 | $95,000 | $237,798 |
| 2021 | $3,165 | $332,798 | $95,000 | $237,798 |
| 2020 | $3,182 | $332,798 | $95,000 | $237,798 |
| 2019 | $2,887 | $267,788 | $85,000 | $182,788 |
| 2018 | $2,710 | $267,788 | $85,000 | $182,788 |
| 2017 | $2,604 | $267,788 | $85,000 | $182,788 |
| 2016 | $2,565 | $267,788 | $85,000 | $182,788 |
| 2015 | $2,460 | $247,860 | $68,000 | $179,860 |
| 2014 | $2,320 | $247,860 | $68,000 | $179,860 |
Source: Public Records
Map
Nearby Homes
- 715 Windy Peak Loop
- 713 Windy Peak Loop
- 2323 Pindos Dr
- 540 Tomkins Loop
- 717 Finnbar Dr
- 542 Tomkins Loop
- 1056 Mountain Vista Ln
- 307 Orbison Dr
- 600 Hedrick Ridge Rd Unit 312
- 620 Hedrick Ridge Rd Unit 314
- 620 Hedrick Ridge Rd Unit 306
- 620 Hedrick Ridge Rd Unit 108
- 620 Hedrick Ridge Rd Unit 114
- 620 Hedrick Ridge Rd Unit 312
- 620 Hedrick Ridge Rd Unit 106
- 620 Hedrick Ridge Rd Unit 110
- 620 Hedrick Ridge Rd Unit 308
- 620 Hedrick Ridge Rd Unit 102
- 620 Hedrick Ridge Rd Unit 104
- 620 Hedrick Ridge Rd Unit 112
- 413 Windy Peak Loop
- 417 Windy Peak Loop
- 411 Windy Peak Loop
- 419 Windy Peak Loop
- 409 Windy Peak Loop
- 421 Windy Peak Loop
- 414 Windy Peak Loop
- 416 Windy Peak Loop
- 412 Windy Peak Loop
- 407 Windy Peak Loop
- 418 Windy Peak Loop
- 410 Windy Peak Loop
- 423 Windy Peak Loop
- 420 Windy Peak Loop
- 408 Windy Peak Loop
- 405 Windy Peak Loop
- 422 Windy Peak Loop
- 311 Windy Peak Loop
- 425 Windy Peak Loop
- 406 Windy Peak Loop
