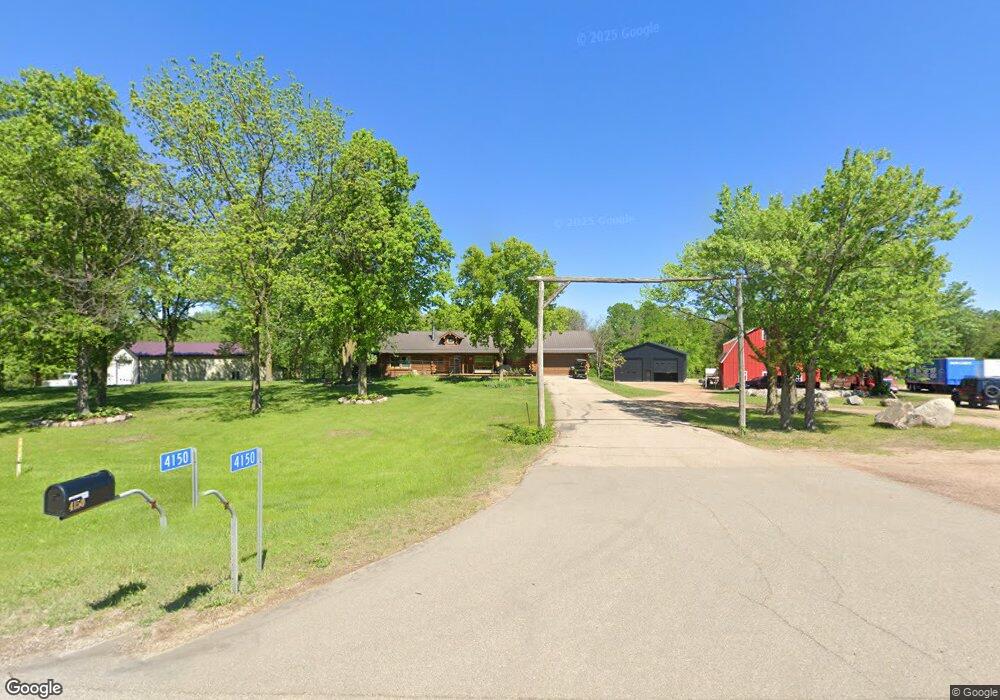4150 Country Trail W Jordan, MN 55352
Estimated Value: $669,000
3
Beds
2
Baths
3,140
Sq Ft
$213/Sq Ft
Est. Value
About This Home
This home is located at 4150 Country Trail W, Jordan, MN 55352 and is currently priced at $669,000, approximately $213 per square foot. 4150 Country Trail W is a home located in Scott County with nearby schools including Jordan Elementary School, Jordan Middle School, and Jordan High School.
Ownership History
Date
Name
Owned For
Owner Type
Purchase Details
Closed on
Jan 7, 2022
Sold by
Hoffman Ellen A and Hoffman Curtis L
Bought by
Arnett Jeffrey Alexander Tow
Current Estimated Value
Home Financials for this Owner
Home Financials are based on the most recent Mortgage that was taken out on this home.
Original Mortgage
$460,000
Outstanding Balance
$423,947
Interest Rate
3.11%
Mortgage Type
New Conventional
Purchase Details
Closed on
Jan 4, 2022
Sold by
Hoffman Ellen A and Hoffman Curtis L
Bought by
Arnett Jeffrey Alexander To
Home Financials for this Owner
Home Financials are based on the most recent Mortgage that was taken out on this home.
Original Mortgage
$460,000
Outstanding Balance
$423,947
Interest Rate
3.11%
Mortgage Type
New Conventional
Purchase Details
Closed on
Jul 26, 2021
Sold by
Sarkela Nick D and Sarkela Shelly Sue
Bought by
Hennes Wodtke Mary T and Hennes Webster Linda
Purchase Details
Closed on
Apr 14, 2021
Sold by
Margaret Hennes Viola
Bought by
Hoffman Ellen A
Purchase Details
Closed on
Apr 5, 2021
Sold by
Margaret Hennes Viola
Bought by
Hoffman Ellen A
Create a Home Valuation Report for This Property
The Home Valuation Report is an in-depth analysis detailing your home's value as well as a comparison with similar homes in the area
Home Values in the Area
Average Home Value in this Area
Purchase History
| Date | Buyer | Sale Price | Title Company |
|---|---|---|---|
| Arnett Jeffrey Alexander Tow | $575,000 | Edina Realty Title Inc | |
| Arnett Jeffrey Alexander To | $575,000 | None Listed On Document | |
| Hennes Wodtke Mary T | $5,000 | None Available | |
| Hoffman Ellen A | -- | -- | |
| Hoffman Ellen A | -- | -- |
Source: Public Records
Mortgage History
| Date | Status | Borrower | Loan Amount |
|---|---|---|---|
| Open | Arnett Jeffrey Alexander Tow | $460,000 | |
| Closed | Arnett Jeffrey Alexander To | $460,000 |
Source: Public Records
Tax History Compared to Growth
Tax History
| Year | Tax Paid | Tax Assessment Tax Assessment Total Assessment is a certain percentage of the fair market value that is determined by local assessors to be the total taxable value of land and additions on the property. | Land | Improvement |
|---|---|---|---|---|
| 2021 | $1,409 | $323,700 | $149,600 | $174,100 |
| 2020 | $0 | $315,200 | $148,500 | $166,700 |
| 2019 | $2,968 | $294,900 | $141,800 | $153,100 |
| 2018 | $2,818 | $0 | $0 | $0 |
| 2016 | $2,818 | $0 | $0 | $0 |
Source: Public Records
Map
Nearby Homes
- 1031 Homestead Dr
- 2236 Payten Ln
- 2301 Payten Ln
- 2080 Payten Ln
- 19811 Jennady Ave
- 2426 Payten Ln
- 19739 Tayjules Way
- 2394 Payten Ln
- 2330 Payten Ln
- 19758 Jennady Ave
- 2009 Payten Ln
- 2193 Payten Ln
- 2012 Payten Ln
- 19826 Jennady Ave
- 19751 Jennady Ave
- 201 Firewatch Dr
- 201 201 Firewatch Dr
- 208 3rd St E
- 109 2nd St E
- 101 3rd St W
- 4170 Country Trail W
- 4200 Country Trail W
- 4240 Morlock Dr
- 4125 Country Trail W
- 4270 Morlock Dr
- 4260 Morlock Dr
- 19010 Naylor Ave
- 4265 Country Trail W
- 4326 Country Trail W
- XXXX Country Trail W
- 18856 Naylor Ave
- 4386 Morlock Dr
- 4325 Country Trail W
- 4201 Country Trail W
- 3900 Country Trail W
- 4425 Morlock Dr
- 4450 Morlock Dr
- 1171 170th St E
- 6650 Old Highway 169 Blvd
- 4475 Morlock Dr
