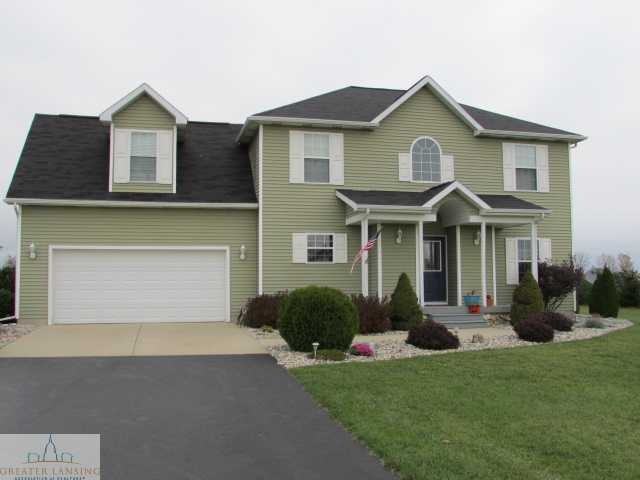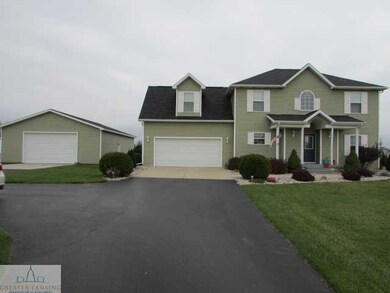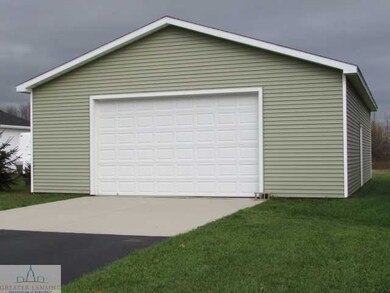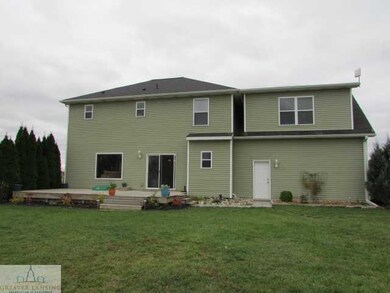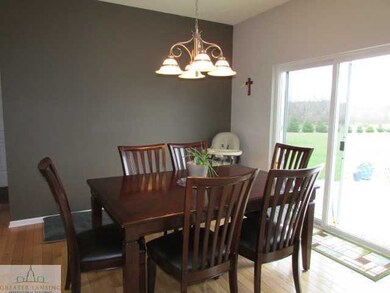
Highlights
- 3.13 Acre Lot
- Pole Barn
- 2 Car Attached Garage
- Deck
- Porch
- Living Room
About This Home
As of June 2016Do not text or email showing requests, please! Newer home with many added features. High ceilings and center island in kitchen make it ''the place to be''. Stainless appliances, cherry stained cabinets, first floor is hardwood and ceramic throughout. Large picture window enables view of expansive back yard. Pole barn has additional overhead door on back. All bedrooms are on 2nd floor. Bonus room could be additional bedroom. Recently finished family room in lower level offers space for family fun and entertaining. Beautiful hardwood bar top and ceramic flooring. Back counter to be installed. Railing & electric panel will also be completed prior to closing. Reserved items: seller is keeping bar stools in basement and beer taps are negotiable.
Last Agent to Sell the Property
Vision Real Estate License #6501227458 Listed on: 11/20/2013
Home Details
Home Type
- Single Family
Est. Annual Taxes
- $3,594
Year Built
- Built in 2003
Lot Details
- 3.13 Acre Lot
- Lot Dimensions are 165x826
Parking
- 2 Car Attached Garage
- Garage Door Opener
Home Design
- Vinyl Siding
Interior Spaces
- 2-Story Property
- Ceiling Fan
- Gas Fireplace
- Entrance Foyer
- Living Room
- Dining Room
- Finished Basement
- Basement Fills Entire Space Under The House
- Fire and Smoke Detector
- Laundry on main level
Kitchen
- Oven
- Range
- Microwave
- Dishwasher
- Disposal
Bedrooms and Bathrooms
- 3 Bedrooms
Outdoor Features
- Deck
- Pole Barn
- Porch
Utilities
- Forced Air Heating and Cooling System
- Heating System Uses Propane
- Well
- Water Heater
- Water Softener
- Septic Tank
Ownership History
Purchase Details
Purchase Details
Home Financials for this Owner
Home Financials are based on the most recent Mortgage that was taken out on this home.Purchase Details
Purchase Details
Home Financials for this Owner
Home Financials are based on the most recent Mortgage that was taken out on this home.Purchase Details
Home Financials for this Owner
Home Financials are based on the most recent Mortgage that was taken out on this home.Similar Homes in Mason, MI
Home Values in the Area
Average Home Value in this Area
Purchase History
| Date | Type | Sale Price | Title Company |
|---|---|---|---|
| Interfamily Deed Transfer | -- | None Available | |
| Warranty Deed | $249,000 | None Available | |
| Warranty Deed | $225,000 | None Available | |
| Warranty Deed | $185,000 | Tnt | |
| Warranty Deed | $35,000 | Metropolitan Title Okemos | |
| Warranty Deed | $34,500 | Metro |
Mortgage History
| Date | Status | Loan Amount | Loan Type |
|---|---|---|---|
| Open | $158,300 | New Conventional | |
| Closed | $199,200 | New Conventional | |
| Previous Owner | $148,700 | New Conventional | |
| Previous Owner | $166,500 | Purchase Money Mortgage | |
| Previous Owner | $164,500 | Unknown | |
| Previous Owner | $162,300 | Purchase Money Mortgage |
Property History
| Date | Event | Price | Change | Sq Ft Price |
|---|---|---|---|---|
| 06/16/2016 06/16/16 | Sold | $249,900 | +0.4% | $95 / Sq Ft |
| 05/05/2016 05/05/16 | Pending | -- | -- | -- |
| 05/03/2016 05/03/16 | For Sale | $249,000 | +10.7% | $95 / Sq Ft |
| 01/10/2014 01/10/14 | Sold | $225,000 | -2.1% | $97 / Sq Ft |
| 11/20/2013 11/20/13 | Pending | -- | -- | -- |
| 11/01/2013 11/01/13 | For Sale | $229,900 | -- | $99 / Sq Ft |
Tax History Compared to Growth
Tax History
| Year | Tax Paid | Tax Assessment Tax Assessment Total Assessment is a certain percentage of the fair market value that is determined by local assessors to be the total taxable value of land and additions on the property. | Land | Improvement |
|---|---|---|---|---|
| 2024 | $35 | $198,000 | $17,100 | $180,900 |
| 2023 | $5,487 | $184,700 | $11,400 | $173,300 |
| 2022 | $5,234 | $155,800 | $17,400 | $138,400 |
| 2021 | $5,131 | $145,400 | $0 | $145,400 |
| 2020 | $6,024 | $136,900 | $12,800 | $124,100 |
| 2019 | $5,859 | $140,000 | $15,600 | $124,400 |
| 2018 | $4,773 | $123,700 | $15,600 | $108,100 |
| 2017 | $4,173 | $123,700 | $15,600 | $108,100 |
| 2016 | -- | $116,800 | $15,600 | $101,200 |
| 2015 | -- | $112,800 | $31,290 | $81,510 |
| 2014 | -- | $104,500 | $31,290 | $73,210 |
Agents Affiliated with this Home
-
Amy Williams

Seller's Agent in 2016
Amy Williams
Keller Williams Realty Lansing
(517) 282-1567
1 in this area
151 Total Sales
-
Amy Kruizenga

Buyer's Agent in 2016
Amy Kruizenga
Vision Real Estate
(517) 582-4043
82 in this area
204 Total Sales
-
Paula Johnson

Seller's Agent in 2014
Paula Johnson
Vision Real Estate
(517) 290-1467
46 in this area
92 Total Sales
Map
Source: Greater Lansing Association of Realtors®
MLS Number: 53628
APN: 09-09-11-400-014
- 460 Blue Spruce Ln Unit 54
- 1153 S Edgar Rd
- 4998 Thurlby Rd
- 5056 Bunker Rd
- 3230 Tomlinson Rd
- 3684 W Howell Rd
- 1262 Evans St Unit 59
- 1290 Goodman St
- 3618 W Howell Rd
- 196 Maple Run
- 101 Coventry Ln Unit 1
- 302 Katheryn St
- 305 Oak Ridge St
- 5023 Nichols Rd
- 1024 Franklin Farm Dr Unit 21
- 505 Middlebury Ln
- 501 Middlebury Ln
- 533 Middlebury Ln
- 874 Brookdale St
- 1754 S College Rd
