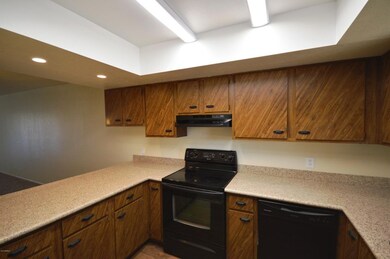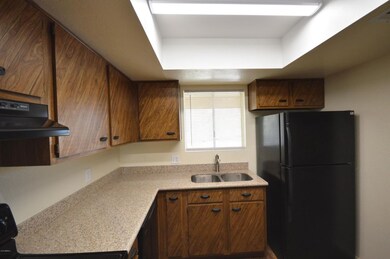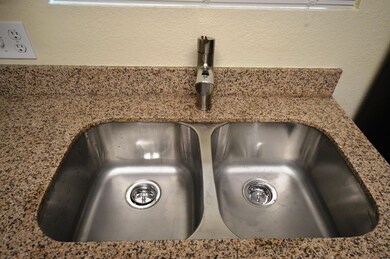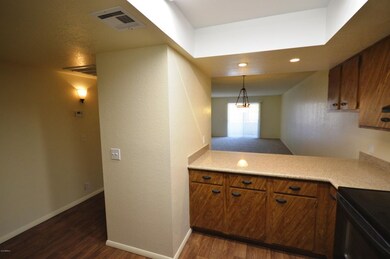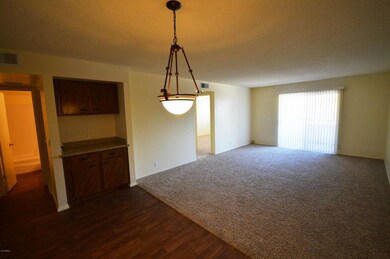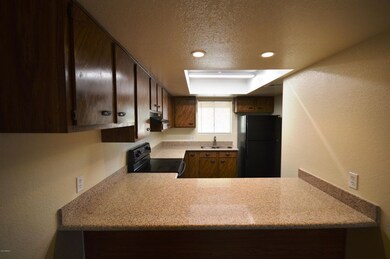
4150 E Cactus Rd Unit 205 Phoenix, AZ 85032
Paradise Valley NeighborhoodHighlights
- Unit is on the top floor
- Granite Countertops
- Balcony
- Sunrise Middle School Rated A
- Community Pool
- Breakfast Bar
About This Home
As of November 2016Remodeled condo just a block away from Paradise Valley Mall. Talk about location, situated between the SR51 and Tatum close to shopping, dining and entertainment venues. Modernized kitchen with slab granite counters, new undermount sink/faucet, black appliances, efficient LED lighting and breakfast bar. Kitchen opens to a large living area with new upgraded carpet. Split floor plan, master room has a large closet, exit to private balcony and a full master bath with granite top, new faucet and bath trims and dual flush toilet. Guest bath is also updated with a granite top and modern rectangular sink. No neighbors behind, conveniently located next to the pool and 1 covered parking spot. Lots of storage, fresh paint, low maintenance inner city living, see it today!
Last Agent to Sell the Property
Realty ONE Group License #SA500072000 Listed on: 07/22/2016
Co-Listed By
Erik Karchev
Realty ONE Group License #SA658497000
Property Details
Home Type
- Condominium
Est. Annual Taxes
- $608
Year Built
- Built in 1981
HOA Fees
- $193 Monthly HOA Fees
Parking
- 1 Carport Space
Home Design
- Wood Frame Construction
- Built-Up Roof
- Stucco
Interior Spaces
- 1,056 Sq Ft Home
- 2-Story Property
- Carpet
Kitchen
- Breakfast Bar
- Built-In Microwave
- Granite Countertops
Bedrooms and Bathrooms
- 2 Bedrooms
- Primary Bathroom is a Full Bathroom
- 2 Bathrooms
Schools
- Village Vista Elementary School
- Sunrise Middle School
- Horizon High School
Utilities
- Refrigerated Cooling System
- Heating Available
- Cable TV Available
Additional Features
- Balcony
- Unit is on the top floor
Listing and Financial Details
- Tax Lot 205
- Assessor Parcel Number 167-27-247
Community Details
Overview
- Association fees include roof repair, insurance, sewer, pest control, cable TV, ground maintenance, trash, water, maintenance exterior
- Kachina Management Association, Phone Number (623) 572-7579
- Las Casitas 2 De Paradise Village Subdivision
Recreation
- Community Pool
Ownership History
Purchase Details
Home Financials for this Owner
Home Financials are based on the most recent Mortgage that was taken out on this home.Purchase Details
Purchase Details
Home Financials for this Owner
Home Financials are based on the most recent Mortgage that was taken out on this home.Purchase Details
Purchase Details
Purchase Details
Similar Homes in Phoenix, AZ
Home Values in the Area
Average Home Value in this Area
Purchase History
| Date | Type | Sale Price | Title Company |
|---|---|---|---|
| Cash Sale Deed | $113,000 | Empire West Title Agency | |
| Trustee Deed | $89,000 | Great Amer Title Agency | |
| Warranty Deed | -- | Grand Canyon Title Agency | |
| Cash Sale Deed | $33,750 | Grand Canyon Title Agency In | |
| Cash Sale Deed | $65,000 | Nations Title Insurance | |
| Warranty Deed | $59,000 | Nations Title Insurance |
Mortgage History
| Date | Status | Loan Amount | Loan Type |
|---|---|---|---|
| Previous Owner | $126,116 | New Conventional | |
| Previous Owner | $130,000 | Unknown | |
| Previous Owner | $100,000 | Unknown | |
| Previous Owner | $30,500 | Credit Line Revolving | |
| Previous Owner | $21,000 | Unknown | |
| Previous Owner | $61,700 | Purchase Money Mortgage |
Property History
| Date | Event | Price | Change | Sq Ft Price |
|---|---|---|---|---|
| 08/07/2025 08/07/25 | Price Changed | $298,500 | -2.8% | $283 / Sq Ft |
| 07/08/2025 07/08/25 | Price Changed | $307,000 | -3.2% | $291 / Sq Ft |
| 06/10/2025 06/10/25 | For Sale | $317,000 | +180.5% | $300 / Sq Ft |
| 11/04/2016 11/04/16 | Sold | $113,000 | -8.1% | $107 / Sq Ft |
| 10/22/2016 10/22/16 | Pending | -- | -- | -- |
| 10/12/2016 10/12/16 | Price Changed | $122,900 | -0.8% | $116 / Sq Ft |
| 09/29/2016 09/29/16 | Price Changed | $123,900 | -0.8% | $117 / Sq Ft |
| 09/20/2016 09/20/16 | For Sale | $124,900 | 0.0% | $118 / Sq Ft |
| 07/25/2016 07/25/16 | Pending | -- | -- | -- |
| 07/22/2016 07/22/16 | For Sale | $124,900 | -- | $118 / Sq Ft |
Tax History Compared to Growth
Tax History
| Year | Tax Paid | Tax Assessment Tax Assessment Total Assessment is a certain percentage of the fair market value that is determined by local assessors to be the total taxable value of land and additions on the property. | Land | Improvement |
|---|---|---|---|---|
| 2025 | $894 | $8,979 | -- | -- |
| 2024 | $875 | $8,552 | -- | -- |
| 2023 | $875 | $17,760 | $3,550 | $14,210 |
| 2022 | $866 | $13,550 | $2,710 | $10,840 |
| 2021 | $869 | $12,730 | $2,540 | $10,190 |
| 2020 | $842 | $11,320 | $2,260 | $9,060 |
| 2019 | $843 | $9,930 | $1,980 | $7,950 |
| 2018 | $815 | $8,910 | $1,780 | $7,130 |
| 2017 | $782 | $8,720 | $1,740 | $6,980 |
| 2016 | $655 | $7,160 | $1,430 | $5,730 |
| 2015 | $608 | $7,310 | $1,460 | $5,850 |
Agents Affiliated with this Home
-
Tomyal Emptage

Seller's Agent in 2025
Tomyal Emptage
Brokers Hub Realty, LLC
(602) 405-7941
10 in this area
116 Total Sales
-
Megan Olson
M
Seller Co-Listing Agent in 2025
Megan Olson
Brokers Hub Realty, LLC
(602) 230-7600
4 in this area
31 Total Sales
-
Oggy Karchev
O
Seller's Agent in 2016
Oggy Karchev
Realty One Group
(480) 777-4500
6 in this area
18 Total Sales
-
E
Seller Co-Listing Agent in 2016
Erik Karchev
Realty One Group
Map
Source: Arizona Regional Multiple Listing Service (ARMLS)
MLS Number: 5474385
APN: 167-27-247
- 4303 E Cactus Rd Unit 146
- 4303 E Cactus Rd Unit 128
- 4303 E Cactus Rd Unit 135
- 4303 E Cactus Rd Unit 202
- 4303 E Cactus Rd Unit 413
- 4303 E Cactus Rd Unit 442
- 4303 E Cactus Rd Unit 407
- 4303 E Cactus Rd Unit 308
- 4303 E Cactus Rd Unit 408
- 4020 E Laurel Ln
- 11809 N 40th Place
- 3932 E Shaw Butte Dr
- 12222 N Paradise Village Pkwy S Unit 423A
- 12222 N Paradise Village Pkwy S Unit 212
- 12222 N Paradise Village Pkwy S Unit 220
- 12222 N Paradise Village Pkwy S Unit 237
- 12222 N Paradise Village Pkwy S Unit 442
- 12222 N Paradise Village Pkwy S Unit 325
- 12222 N Paradise Village Pkwy S Unit 409
- 12222 N Paradise Village Pkwy S Unit 337

