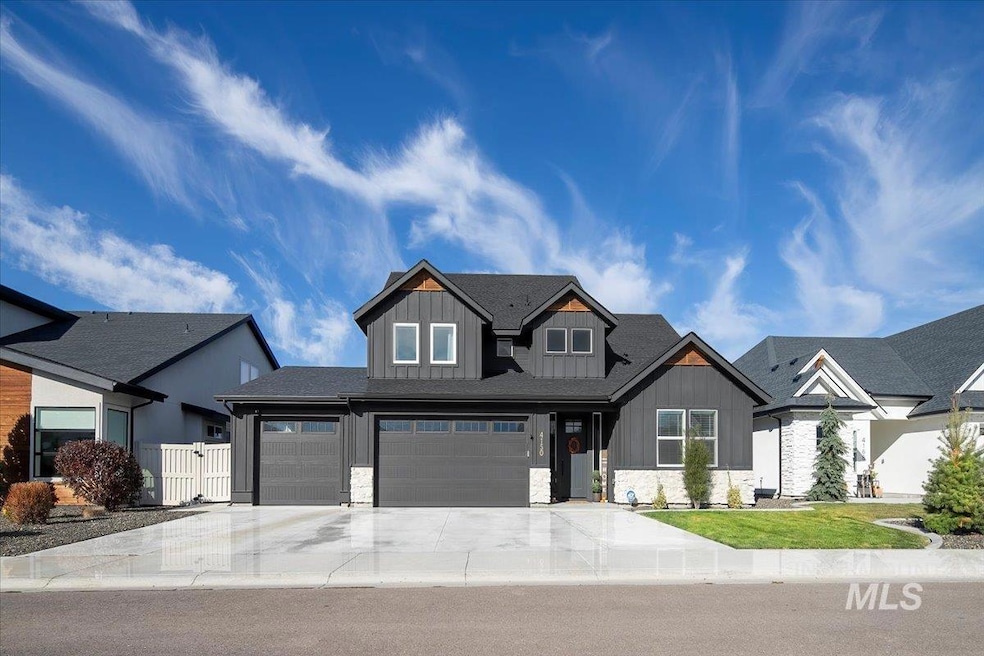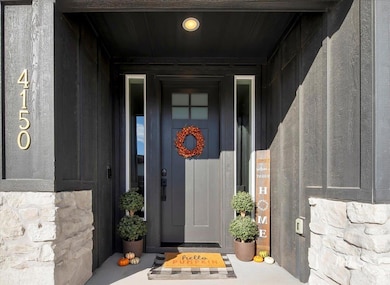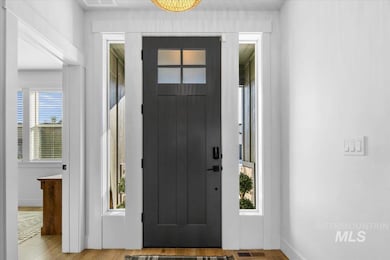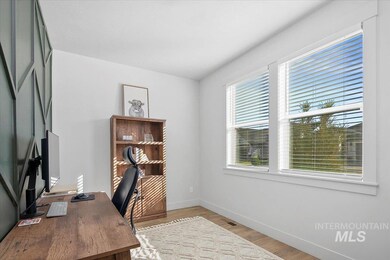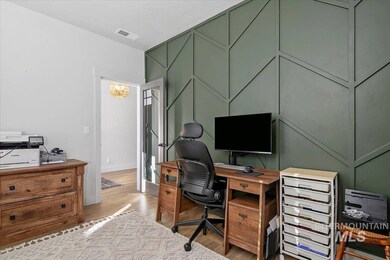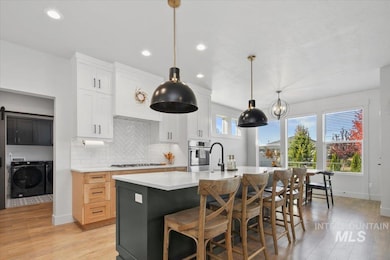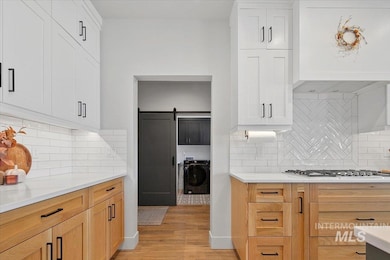4150 E Fratello St Meridian, ID 83642
Southeast Meridian NeighborhoodEstimated payment $4,668/month
Highlights
- Maid or Guest Quarters
- Recreation Room
- Great Room
- Hillsdale Elementary Rated A-
- Main Floor Primary Bedroom
- Quartz Countertops
About This Home
Welcome to almost 3000 sq ft of luxury living, in the coveted Shelburne community. Step inside to soaring ceilings & bright open windows in the open concept living areas. Custom trim & finishes, feature walls, built-ins and upgrades to the nines! Imagine yourself cozying up to the floor-to-ceiling stone fireplace this winter. Gathering around the gorgeous island in the chef's kitchen, chatting, cooking & hosting this holiday season. The large main-level primary suite offers everyday elegance with a walk-in tiled shower. And the home office makes commuting a breeze! Upstairs you'll find 3 more generous bedrooms, 2 full baths + a large bonus room for relaxing, exercising or play! Head out back, to a large backyard with no back neighbors! The oversized concrete covered patio is the perfect space for relaxing or entertaining, pre-wired for TV & hot-tub to enhance the outside space further. 3 car garage w/ epoxy flooring leaves space for all your cars & toys! This one won't disappoint! Shelbourne offers a community pond, large swimming pool, pickleball courts, multiple parks, playgrounds & trails - everything you need to enjoy an active & connected lifestyle only steps away from home! Close to the new YMCA, and golf courses, shops, restaurants & easy freeway access.
Listing Agent
Keller Williams Realty Boise Brokerage Phone: 208-672-9000 Listed on: 10/24/2025

Home Details
Home Type
- Single Family
Est. Annual Taxes
- $2,024
Year Built
- Built in 2021
Lot Details
- 8,015 Sq Ft Lot
- Property is Fully Fenced
- Vinyl Fence
- Aluminum or Metal Fence
- Sprinkler System
HOA Fees
- $72 Monthly HOA Fees
Parking
- 3 Car Attached Garage
- Driveway
- Open Parking
Home Design
- Frame Construction
- Composition Roof
- Wood Siding
Interior Spaces
- 2,846 Sq Ft Home
- 2-Story Property
- Self Contained Fireplace Unit Or Insert
- Gas Fireplace
- Great Room
- Den
- Recreation Room
- Crawl Space
Kitchen
- Built-In Double Oven
- Built-In Range
- Microwave
- Dishwasher
- Kitchen Island
- Quartz Countertops
- Disposal
Flooring
- Carpet
- Tile
Bedrooms and Bathrooms
- 4 Bedrooms | 1 Primary Bedroom on Main
- Split Bedroom Floorplan
- En-Suite Primary Bedroom
- Walk-In Closet
- Maid or Guest Quarters
- 4 Bathrooms
- Double Vanity
- Walk-in Shower
Outdoor Features
- Covered Patio or Porch
Schools
- Hillsdale Elementary School
- Lake Hazel Middle School
- Mountain View High School
Utilities
- Forced Air Heating and Cooling System
- Heating System Uses Natural Gas
- Gas Water Heater
Listing and Financial Details
- Assessor Parcel Number R7845070940
Community Details
Overview
- Built by Serenity Homes
Recreation
- Community Pool
Map
Home Values in the Area
Average Home Value in this Area
Tax History
| Year | Tax Paid | Tax Assessment Tax Assessment Total Assessment is a certain percentage of the fair market value that is determined by local assessors to be the total taxable value of land and additions on the property. | Land | Improvement |
|---|---|---|---|---|
| 2025 | $2,784 | $733,100 | -- | -- |
| 2024 | $3,048 | $684,200 | -- | -- |
| 2023 | $2,662 | $692,100 | -- | -- |
| 2022 | $2,662 | $626,400 | $0 | $0 |
| 2021 | $852 | $120,000 | $120,000 | $0 |
Property History
| Date | Event | Price | List to Sale | Price per Sq Ft | Prior Sale |
|---|---|---|---|---|---|
| 11/14/2025 11/14/25 | Price Changed | $839,900 | -1.2% | $295 / Sq Ft | |
| 10/24/2025 10/24/25 | For Sale | $849,900 | +17.2% | $299 / Sq Ft | |
| 08/16/2023 08/16/23 | Sold | -- | -- | -- | View Prior Sale |
| 07/21/2023 07/21/23 | Pending | -- | -- | -- | |
| 07/13/2023 07/13/23 | Price Changed | $724,900 | -2.0% | $255 / Sq Ft | |
| 06/24/2023 06/24/23 | Price Changed | $739,900 | -1.2% | $260 / Sq Ft | |
| 05/05/2023 05/05/23 | For Sale | $749,000 | -- | $263 / Sq Ft |
Purchase History
| Date | Type | Sale Price | Title Company |
|---|---|---|---|
| Warranty Deed | -- | Empire Title | |
| Warranty Deed | -- | New Title Company Name |
Mortgage History
| Date | Status | Loan Amount | Loan Type |
|---|---|---|---|
| Open | $579,920 | New Conventional | |
| Previous Owner | $490,500 | New Conventional |
Source: Intermountain MLS
MLS Number: 98965689
APN: R7845070940
- 4304 S Selatir Way
- 4559 S Courvoisier Place
- 4603 S Hennessy Ave
- 4311 E Jameson Ct
- Camas Plan at Shelburne South
- Hudson Plan at Shelburne South
- Barcelona Plan at Shelburne South
- 4160 E Woodmurra St
- 4658 S Hennessy Ave
- 12504 W Amity Rd
- 12457 W Awbrey St
- 4195 E Woodmurra St
- 4202 E Woodmurra St
- 4216 E Woodmurra St
- 4181 Woodmurra St
- 4181 E Woodmurra St
- 4152 E Kalinga St
- 4166 E Kalinga St
- 4194 E Kalinga St
- 4208 E Kalinga St
- 4611 S Merrivale Place Unit ID1250632P
- 3400 E MacUnbo Ln
- 12100 W Hollandale Dr
- 3805 E Copper Point Dr
- 6140 S Dolomite Ave
- 3862 S Firenze Way
- 2169 S Hills Ave
- 2020 S Luxury Ln
- 1711 S Movado Way
- 2549 E Blue Tick St
- 4107 E Overland Rd
- 10717 W Brownstone Ln
- 12167 W Overland Rd
- 10130 W Brownstone Dr Unit ID1308988P
- 1066 S Silverstone Way
- 2700 E Overland Rd
- 9541 W Silverbirch St Unit ID1250627P
- 6269 S Cheshire Ave
- 6269 S Aspiration Ave
- 10062 W Rustica St
