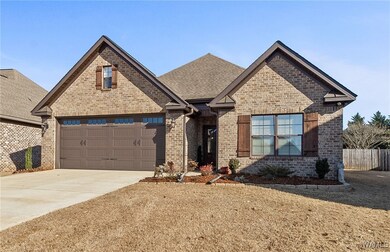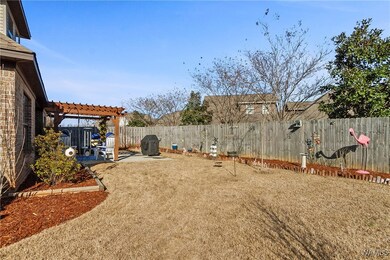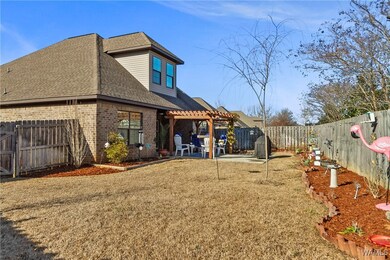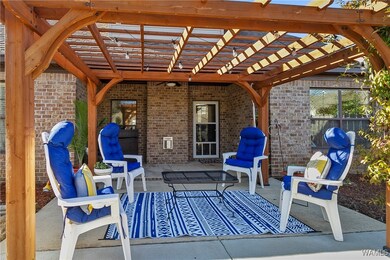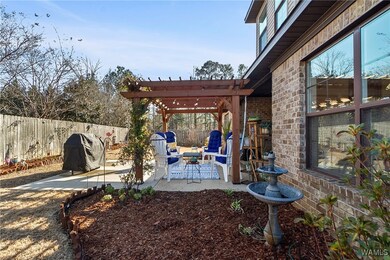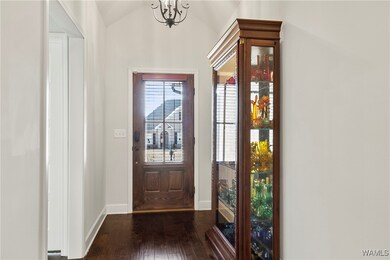
4150 Evangeline Way Tuscaloosa, AL 35406
Highlights
- Open Floorplan
- Vaulted Ceiling
- Covered patio or porch
- Rock Quarry Elementary School Rated A-
- Wood Flooring
- Formal Dining Room
About This Home
As of March 2025Don't miss out on your chance to see this totally updated beautiful 4 bedroom 3 bath home in the desirable Acadian Place neighborhood w/ sidewalks and a playground. The spacious kitchen is open to the living-room. Features include new stainless steel appliances, granite countertops, backsplash & hardwood flooring. Hardwood flooring throughout the main living areas. The primary bedroom & a guest bedroom are located on the main floor. You will love the updated primary bath w/ double vanities, a walk in shower, & a heated towel bar! 2 full baths have been updated also. Upstairs has a large bonus room that can be used as a bedroom along w/ a third bedroom & full bath. Relax on the covered patio or Pergola in the beautifully landscaped backyard. Sprinkler system front and backyard.
Last Agent to Sell the Property
Southern Homes of Tuscaloosa, Inc Listed on: 02/04/2025

Home Details
Home Type
- Single Family
Est. Annual Taxes
- $1,757
Year Built
- Built in 2013
Lot Details
- Wood Fence
- Level Lot
HOA Fees
- $21 Monthly HOA Fees
Parking
- 2 Car Attached Garage
- Garage Door Opener
- Driveway
Home Design
- Brick Exterior Construction
- Slab Foundation
- Shingle Roof
- Composition Roof
Interior Spaces
- 2,433 Sq Ft Home
- 1.5-Story Property
- Open Floorplan
- Vaulted Ceiling
- Ceiling Fan
- Gas Fireplace
- Vinyl Clad Windows
- Living Room with Fireplace
- Formal Dining Room
- Wood Flooring
- Fire and Smoke Detector
- Laundry Room
Kitchen
- Breakfast Bar
- Electric Oven
- Electric Range
- Range Hood
- Microwave
- Dishwasher
- Kitchen Island
- Disposal
Bedrooms and Bathrooms
- 4 Bedrooms
- Walk-In Closet
- 3 Full Bathrooms
Outdoor Features
- Covered patio or porch
- Exterior Lighting
Schools
- Rock Quarry Elementary School
- Northridge Middle School
- Northridge High School
Utilities
- Multiple cooling system units
- Heating Available
- Gas Water Heater
- Cable TV Available
Listing and Financial Details
- Assessor Parcel Number 21-09-32-4-001-009.044
Community Details
Overview
- Acadian Place Subdivision
Recreation
- Community Playground
Ownership History
Purchase Details
Home Financials for this Owner
Home Financials are based on the most recent Mortgage that was taken out on this home.Purchase Details
Home Financials for this Owner
Home Financials are based on the most recent Mortgage that was taken out on this home.Purchase Details
Home Financials for this Owner
Home Financials are based on the most recent Mortgage that was taken out on this home.Similar Homes in Tuscaloosa, AL
Home Values in the Area
Average Home Value in this Area
Purchase History
| Date | Type | Sale Price | Title Company |
|---|---|---|---|
| Warranty Deed | $450,000 | None Listed On Document | |
| Warranty Deed | -- | -- | |
| Warranty Deed | $40,000 | -- |
Mortgage History
| Date | Status | Loan Amount | Loan Type |
|---|---|---|---|
| Previous Owner | $239,000 | New Conventional | |
| Previous Owner | $161,150 | New Conventional | |
| Previous Owner | $219,920 | Commercial |
Property History
| Date | Event | Price | Change | Sq Ft Price |
|---|---|---|---|---|
| 07/21/2025 07/21/25 | For Sale | $459,900 | +2.2% | $189 / Sq Ft |
| 03/18/2025 03/18/25 | Sold | $450,000 | -2.2% | $185 / Sq Ft |
| 03/03/2025 03/03/25 | Pending | -- | -- | -- |
| 02/04/2025 02/04/25 | For Sale | $459,900 | +67.3% | $189 / Sq Ft |
| 12/23/2013 12/23/13 | Sold | $274,900 | 0.0% | $113 / Sq Ft |
| 11/23/2013 11/23/13 | Pending | -- | -- | -- |
| 08/06/2013 08/06/13 | For Sale | $274,900 | -- | $113 / Sq Ft |
Tax History Compared to Growth
Tax History
| Year | Tax Paid | Tax Assessment Tax Assessment Total Assessment is a certain percentage of the fair market value that is determined by local assessors to be the total taxable value of land and additions on the property. | Land | Improvement |
|---|---|---|---|---|
| 2024 | $1,757 | $70,020 | $10,000 | $60,020 |
| 2023 | $1,757 | $64,580 | $10,000 | $54,580 |
| 2022 | $1,485 | $59,480 | $10,000 | $49,480 |
| 2021 | $1,463 | $58,620 | $10,000 | $48,620 |
| 2020 | $1,443 | $28,930 | $5,000 | $23,930 |
| 2019 | $1,392 | $27,930 | $5,000 | $22,930 |
| 2018 | $1,392 | $27,930 | $5,000 | $22,930 |
| 2017 | $1,212 | $0 | $0 | $0 |
| 2016 | $1,198 | $0 | $0 | $0 |
| 2015 | $1,198 | $0 | $0 | $0 |
| 2014 | -- | $19,530 | $5,000 | $14,530 |
Agents Affiliated with this Home
-
Karen Colburn

Seller's Agent in 2025
Karen Colburn
Southern Homes of Tuscaloosa, Inc
29 Total Sales
-
Donna Petty

Seller's Agent in 2013
Donna Petty
HAMNER REAL ESTATE
(205) 799-7200
274 Total Sales
-
Donna Lushington
D
Buyer's Agent in 2013
Donna Lushington
HAMNER REAL ESTATE
(205) 799-8706
81 Total Sales
Map
Source: West Alabama Multiple Listing Service
MLS Number: 166894
APN: 21-09-32-4-001-009.044
- 3327 Magazine St
- 3309 Magazine St
- 3541 Oak Bend Rd
- 4536 Royale Dr
- 3698 White Oaks Ridge
- 3615 Brook Highland Dr
- 3621 Oak Glen Dr
- 4032 Carousel Cir
- 4530 Twin Spires Cir
- 3939 Versailles Ln
- 3938 Versailles Ln
- 5425 Tahoe Dr
- 3820 Sierra Dr
- 5634 Bluegrass Pkwy
- 3922 Whirlaway Dr
- 3309 Alabama Ave NE
- 2940 Lake Crest Dr
- 2555 Alabama Ave NE
- 3631 19th Ave NE
- 108 Lake Cove Dr

