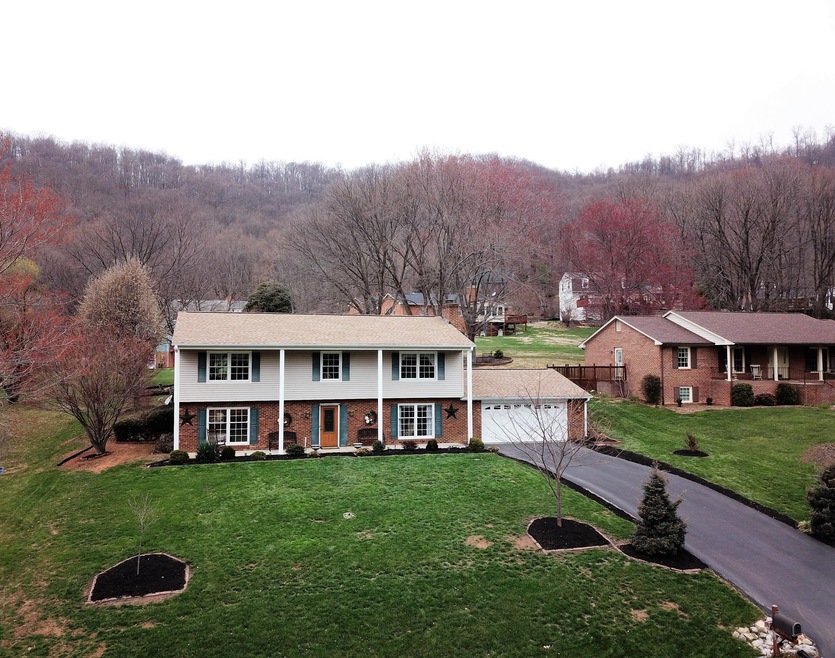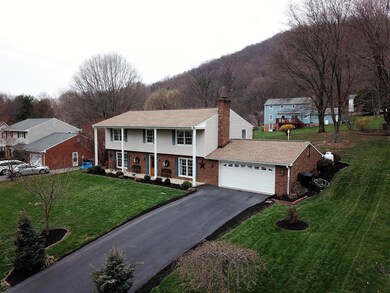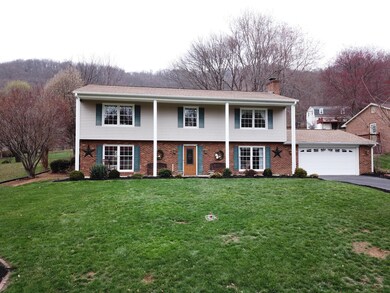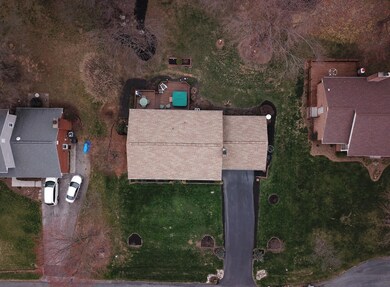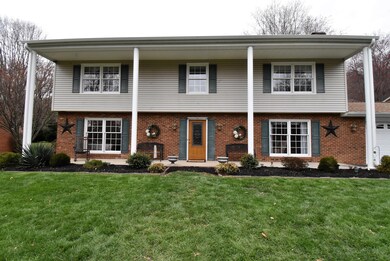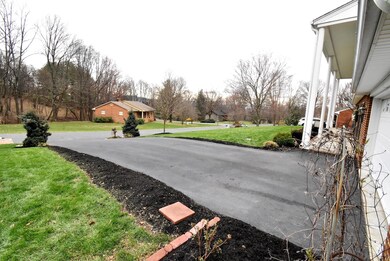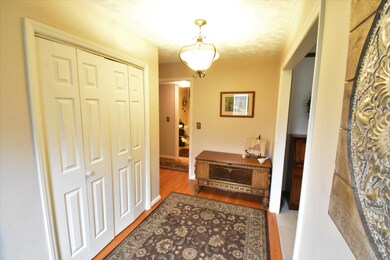
4150 Falling Creek Dr Vinton, VA 24179
Highlights
- Spa
- Mountain View
- No HOA
- William Byrd High School Rated A-
- Deck
- Covered patio or porch
About This Home
As of March 2020THIS METICULOUSLY MAINTAINED HOME OFFERS TWO FAMILY ROOMS, AN OVERSIZED GARAGE, A BEAUTIFUL BACK DECK FOR ENTERTAINING, WIRED FOR A SECOND KITCHEN ON THE MAIN LEVEL AND SITS AT THE END OF A CUL-DE-SAC. ENTRY LEVEL WOULD MAKE A PERFECT MOTHER-IN-LAW SUIT. OFFERING 4 BEDROOMS, HOWEVER, THE ENTRY LEVEL IS SET-UP AS AN EXTRA BEDROOM; COULD BE USED AS A PLAY ROOM OR OFFICE WITH ACCESS TO THE OUTSIDE. DON'T MISS THIS CHANCE TO GET INSIDE OF THIS WONDERFUL HOME. BACK DECK WILL BE STAINED PRIOR TO CLOSING. THE FIREPLACE ON MAIN LEVEL IS GAS AND RAN THROUGH A LEASED PROPANE TANK, RUNNING ABOUT $15/MONTH. THIS PERFECT HOME HAS NEARBY ACCESS TO BOTH THE GREENWAY AND THE PARKWAY. H20 SOFTNER CONVEYS.
Last Agent to Sell the Property
WAINWRIGHT & CO., REALTORS(r) License #0225223879 Listed on: 03/12/2018

Property Details
Home Type
- Manufactured Home
Est. Annual Taxes
- $2,134
Year Built
- Built in 1979
Lot Details
- 0.35 Acre Lot
- Cul-De-Sac
- Level Lot
Home Design
- Split Foyer
- Brick Exterior Construction
- Slab Foundation
Interior Spaces
- 2,070 Sq Ft Home
- Bookcases
- Ceiling Fan
- Gas Log Fireplace
- Mountain Views
- Laundry on main level
Kitchen
- Electric Range
- Range Hood
- Dishwasher
Bedrooms and Bathrooms
- 4 Bedrooms | 1 Main Level Bedroom
- In-Law or Guest Suite
- 3 Full Bathrooms
Parking
- 2 Car Attached Garage
- 4 Open Parking Spaces
- Garage Door Opener
- Off-Street Parking
Outdoor Features
- Spa
- Deck
- Covered patio or porch
Schools
- Herman L. Horn Elementary School
- William Byrd Middle School
- William Byrd High School
Utilities
- Heat Pump System
- Electric Water Heater
- Cable TV Available
Community Details
- No Home Owners Association
- Falling Creek Estates Subdivision
Listing and Financial Details
- Legal Lot and Block 6 / 3
Ownership History
Purchase Details
Home Financials for this Owner
Home Financials are based on the most recent Mortgage that was taken out on this home.Purchase Details
Home Financials for this Owner
Home Financials are based on the most recent Mortgage that was taken out on this home.Purchase Details
Home Financials for this Owner
Home Financials are based on the most recent Mortgage that was taken out on this home.Similar Home in Vinton, VA
Home Values in the Area
Average Home Value in this Area
Purchase History
| Date | Type | Sale Price | Title Company |
|---|---|---|---|
| Deed | $249,950 | None Available | |
| Deed | $249,950 | None Available | |
| Deed | $224,000 | None Available |
Mortgage History
| Date | Status | Loan Amount | Loan Type |
|---|---|---|---|
| Open | $209,950 | New Conventional | |
| Closed | $209,950 | New Conventional | |
| Previous Owner | $201,600 | New Conventional | |
| Previous Owner | $208,122 | Unknown |
Property History
| Date | Event | Price | Change | Sq Ft Price |
|---|---|---|---|---|
| 03/30/2020 03/30/20 | Sold | $249,950 | 0.0% | $96 / Sq Ft |
| 02/28/2020 02/28/20 | Pending | -- | -- | -- |
| 02/14/2020 02/14/20 | For Sale | $249,950 | +11.6% | $96 / Sq Ft |
| 06/05/2018 06/05/18 | Sold | $224,000 | -0.3% | $108 / Sq Ft |
| 04/30/2018 04/30/18 | Pending | -- | -- | -- |
| 03/12/2018 03/12/18 | For Sale | $224,628 | -- | $109 / Sq Ft |
Tax History Compared to Growth
Tax History
| Year | Tax Paid | Tax Assessment Tax Assessment Total Assessment is a certain percentage of the fair market value that is determined by local assessors to be the total taxable value of land and additions on the property. | Land | Improvement |
|---|---|---|---|---|
| 2024 | $3,220 | $309,600 | $58,900 | $250,700 |
| 2023 | $3,143 | $296,500 | $54,200 | $242,300 |
| 2022 | $2,714 | $249,000 | $54,200 | $194,800 |
| 2021 | $2,554 | $234,300 | $47,500 | $186,800 |
| 2020 | $2,391 | $219,400 | $41,800 | $177,600 |
| 2019 | $2,353 | $215,900 | $39,900 | $176,000 |
| 2018 | $2,132 | $197,300 | $39,900 | $157,400 |
| 2017 | $2,132 | $195,600 | $39,900 | $155,700 |
| 2016 | $2,134 | $195,800 | $39,900 | $155,900 |
| 2015 | $2,097 | $192,400 | $39,900 | $152,500 |
| 2014 | $2,078 | $190,600 | $39,900 | $150,700 |
Agents Affiliated with this Home
-
Christopher Kidd Carter
C
Seller's Agent in 2020
Christopher Kidd Carter
LONG & FOSTER - ROANOKE OFFICE
(540) 598-5433
179 Total Sales
-
Nicole Belcher

Buyer's Agent in 2020
Nicole Belcher
KELLER WILLIAMS REALTY ROANOKE
(540) 353-2811
131 Total Sales
-
Laura Hattersley
L
Buyer Co-Listing Agent in 2020
Laura Hattersley
EXP REALTY LLC - FREDERICKSBURG
(540) 293-1019
44 Total Sales
-
Ashley Beason
A
Seller's Agent in 2018
Ashley Beason
WAINWRIGHT & CO., REALTORS(r)
(540) 798-6638
35 Total Sales
-
Brad Thomas

Buyer's Agent in 2018
Brad Thomas
MOUNTAIN VIEW REAL ESTATE LLC
(540) 915-3637
654 Total Sales
-
Kevin Williams

Buyer Co-Listing Agent in 2018
Kevin Williams
MOUNTAIN VIEW REAL ESTATE LLC
(540) 580-5958
134 Total Sales
Map
Source: Roanoke Valley Association of REALTORS®
MLS Number: 845960
APN: 050.04-01-46
- 4342 Toddsbury Dr
- 2148 Mountain View Rd
- 2009 Lawson Ln
- 108 Parkway Ln
- 215 Overlook Rd
- 1812 Mountain View Rd Unit & 1816
- 1850 Terry Dr
- 1868 Terry Dr
- 2816 Edgefield Dr
- 528 Holiday Rd
- 3783 Praline Place
- 548 Holiday Rd
- 3611 Preakness Ct
- 3609 Carson Rd
- 1801 Meadows Ct
- 1094 Windstar Cir
- 1075 Windstar Cir
- 4740 Afton Ln
- 1016 Chestnut Mountain Dr
- 514 Briarwood Dr
