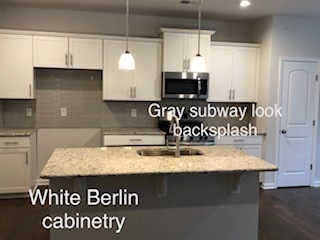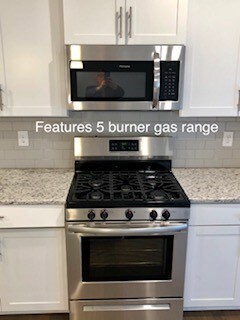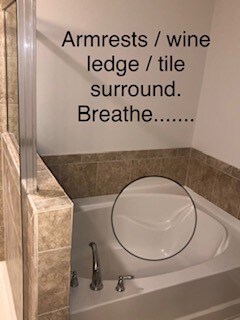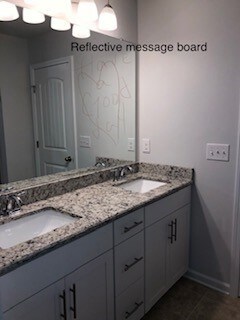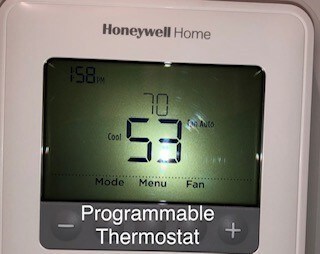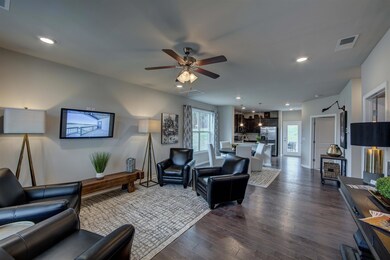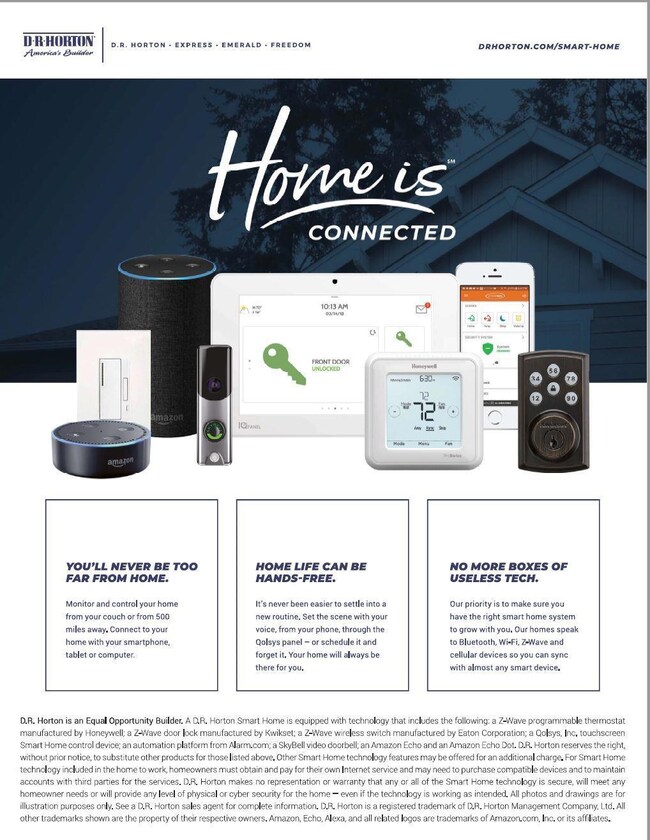
4150 Grapevine Loop Smyrna, TN 37167
4
Beds
3
Baths
1,929
Sq Ft
$146/mo
HOA Fee
Highlights
- Wood Flooring
- 1 Car Attached Garage
- ENERGY STAR Qualified Appliances
- Community Pool
- Cooling Available
- Central Heating
About This Home
As of March 20254 BEDROOM / 3 FULL BATHS!!! ONE CAR GARAGE! SMART HOME PACKAGE!! HARDWOOD FLOORING, GRANITE, SUBWAY KITCHEN BACK SPLASH, GORGEOUS WHITE CABINETS, SS APPLIANCES WITH GAS STOVE!! MAINTENANCE FREE LIVING - INCLUDES LAWN CARE, TRASH PICK UP AND POOL!!! EXTERIORS ARE STONE AND BRICK! 3 minutes to 24 and Sam Ridley shopping and dining! ASK ABOUT BUILDER INCENTIVES!!!
Townhouse Details
Home Type
- Townhome
Est. Annual Taxes
- $1,975
Year Built
- Built in 2019
HOA Fees
- $146 Monthly HOA Fees
Parking
- 1 Car Attached Garage
- Driveway
Home Design
- Brick Exterior Construction
- Slab Foundation
Interior Spaces
- 1,929 Sq Ft Home
- Property has 1 Level
- Combination Dining and Living Room
- Wood Flooring
- ENERGY STAR Qualified Appliances
Bedrooms and Bathrooms
- 4 Bedrooms | 1 Main Level Bedroom
- 3 Full Bathrooms
Schools
- Rock Springs Elementary School
- Rock Springs Middle School
- Stewarts Creek High School
Utilities
- Cooling Available
- Central Heating
- Underground Utilities
Listing and Financial Details
- Tax Lot 1670
- Assessor Parcel Number 032M B 00100 R0119796
Community Details
Overview
- $350 One-Time Secondary Association Fee
- Woodmont Townhomes Ph 6 Se Subdivision
Recreation
- Community Pool
- Trails
Map
Create a Home Valuation Report for This Property
The Home Valuation Report is an in-depth analysis detailing your home's value as well as a comparison with similar homes in the area
Home Values in the Area
Average Home Value in this Area
Property History
| Date | Event | Price | Change | Sq Ft Price |
|---|---|---|---|---|
| 03/18/2025 03/18/25 | Sold | $385,900 | -1.0% | $183 / Sq Ft |
| 02/18/2025 02/18/25 | Pending | -- | -- | -- |
| 01/23/2025 01/23/25 | For Sale | $389,900 | +41.8% | $185 / Sq Ft |
| 01/31/2020 01/31/20 | Sold | $274,990 | 0.0% | $143 / Sq Ft |
| 11/23/2019 11/23/19 | Pending | -- | -- | -- |
| 10/15/2019 10/15/19 | For Sale | $274,990 | -- | $143 / Sq Ft |
Source: Realtracs
Tax History
| Year | Tax Paid | Tax Assessment Tax Assessment Total Assessment is a certain percentage of the fair market value that is determined by local assessors to be the total taxable value of land and additions on the property. | Land | Improvement |
|---|---|---|---|---|
| 2024 | $1,975 | $82,250 | $3,125 | $79,125 |
| 2023 | $1,975 | $82,250 | $3,125 | $79,125 |
| 2022 | $1,761 | $82,250 | $3,125 | $79,125 |
| 2021 | $1,910 | $65,425 | $3,125 | $62,300 |
Source: Public Records
Mortgage History
| Date | Status | Loan Amount | Loan Type |
|---|---|---|---|
| Open | $308,720 | New Conventional | |
| Closed | $308,720 | New Conventional | |
| Previous Owner | $212,200 | New Conventional | |
| Previous Owner | $210,890 | New Conventional |
Source: Public Records
Deed History
| Date | Type | Sale Price | Title Company |
|---|---|---|---|
| Warranty Deed | $385,900 | Greenvue Title | |
| Warranty Deed | $385,900 | Greenvue Title | |
| Special Warranty Deed | $275,890 | Ark Title Group Llc |
Source: Public Records
Similar Homes in Smyrna, TN
Source: Realtracs
MLS Number: 2090801
APN: 032M-B-001.00-C-770
Nearby Homes
- 4133 Grapevine Loop
- 139 Blue Diamond Dr
- 1017 Alderwood Cir
- 151 Blue Diamond Dr
- 159 Blue Diamond Dr
- 163 Blue Diamond Dr
- 315 Zen Ct
- 4617 Winslet Dr
- 147 Blue Diamond Dr
- 4621 Winslet Dr
- 143 Blue Diamond Dr
- 4601 Winslet Dr
- 119 Blue Diamond Dr
- 115 Blue Diamond Dr
- 311 Zen Ct
- 319 Zen Ct
- 175 Blue Diamond Dr
- 323 Zen Ct
- 327 Zen Ct
- 322 Zen Ct
