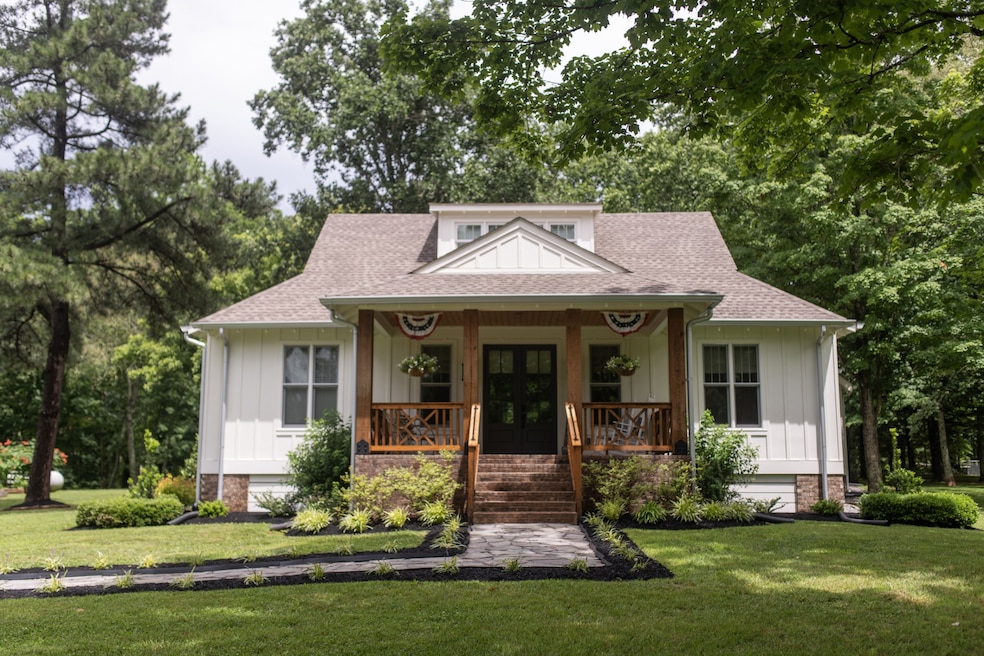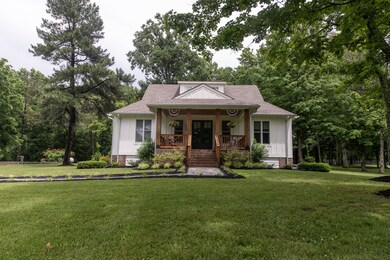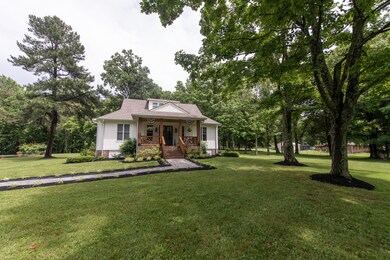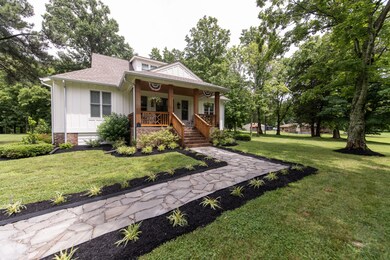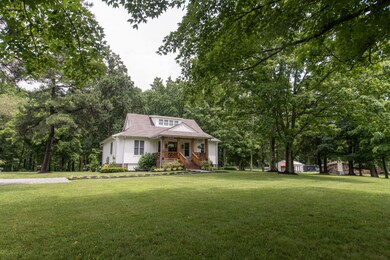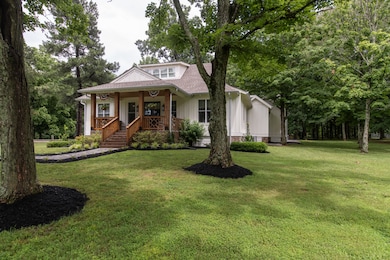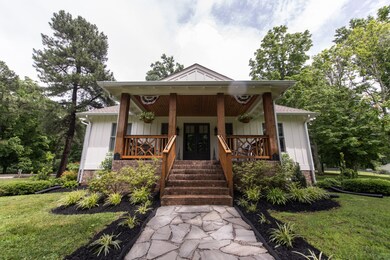4150 Knipfer Rd Joelton, TN 37080
Joelton NeighborhoodEstimated payment $5,416/month
Highlights
- 1.81 Acre Lot
- Wooded Lot
- No HOA
- Deck
- 2 Fireplaces
- Porch
About This Home
Seller is offering $20,000 in concessions to go towards closing costs, garage, etc! This stunning, quality built home features 3 bedrooms all with luxurious bathrooms en suite, offering ultimate comfort and privacy. The flexible layout includes a private entrance at the back, perfect for an in-law suite or attached guest house that includes a full bath, bedroom, living room and kitchenette. Set on a beautiful level lot with luscious grass and mature trees with a serene wooded backdrop, this home offers countryside beauty and privacy. Built and meticulously maintained by a licensed contractor as his personal residence, every detail was thoughtfully designed and cared for. High-end upgrades include tankless water heater, heated tile floors in 2 bathrooms, custom cabinetry throughout, and Restoration Hardware lighting that elevate the space. An oversized garage pad is already in place and ready for your dream garage addition, including a plug for an EV vehicle.
Listing Agent
Parks Compass Brokerage Phone: 6154985517 License #344611 Listed on: 06/29/2025

Home Details
Home Type
- Single Family
Est. Annual Taxes
- $2,959
Year Built
- Built in 2019
Lot Details
- 1.81 Acre Lot
- Level Lot
- Wooded Lot
Home Design
- Brick Exterior Construction
- Shingle Roof
Interior Spaces
- 3,030 Sq Ft Home
- Property has 2 Levels
- Ceiling Fan
- 2 Fireplaces
- Wood Burning Fireplace
- Gas Fireplace
- Combination Dining and Living Room
- Tile Flooring
- Crawl Space
- Fire and Smoke Detector
Kitchen
- Microwave
- Freezer
- Dishwasher
Bedrooms and Bathrooms
- 3 Bedrooms | 2 Main Level Bedrooms
- Walk-In Closet
- In-Law or Guest Suite
Parking
- 4 Open Parking Spaces
- 4 Parking Spaces
- Parking Pad
- Gravel Driveway
Outdoor Features
- Deck
- Porch
Schools
- Joelton Elementary School
- Haynes Middle School
- Whites Creek High School
Utilities
- Cooling Available
- Central Heating
- Heating System Uses Propane
- Septic Tank
Community Details
- No Home Owners Association
Listing and Financial Details
- Property Available on 11/1/19
- Assessor Parcel Number 02900001700
Map
Home Values in the Area
Average Home Value in this Area
Tax History
| Year | Tax Paid | Tax Assessment Tax Assessment Total Assessment is a certain percentage of the fair market value that is determined by local assessors to be the total taxable value of land and additions on the property. | Land | Improvement |
|---|---|---|---|---|
| 2024 | $2,959 | $101,250 | $13,850 | $87,400 |
| 2023 | $2,959 | $101,250 | $13,850 | $87,400 |
| 2022 | $2,959 | $101,250 | $13,850 | $87,400 |
| 2021 | $2,746 | $93,000 | $13,850 | $79,150 |
| 2020 | $3,130 | $82,625 | $10,000 | $72,625 |
| 2019 | $936 | $10,000 | $10,000 | $0 |
| 2018 | $276 | $10,000 | $10,000 | $0 |
| 2017 | $276 | $10,000 | $10,000 | $0 |
| 2016 | $435 | $11,075 | $11,075 | $0 |
| 2015 | $435 | $11,075 | $11,075 | $0 |
| 2014 | $435 | $11,075 | $11,075 | $0 |
Property History
| Date | Event | Price | Change | Sq Ft Price |
|---|---|---|---|---|
| 09/15/2025 09/15/25 | Price Changed | $975,000 | -2.0% | $322 / Sq Ft |
| 07/21/2025 07/21/25 | Price Changed | $995,000 | -5.2% | $328 / Sq Ft |
| 06/29/2025 06/29/25 | For Sale | $1,050,000 | -- | $347 / Sq Ft |
Purchase History
| Date | Type | Sale Price | Title Company |
|---|---|---|---|
| Warranty Deed | $60,000 | Rudy Title And Escrow Llc | |
| Deed | $20,000 | -- |
Source: Realtracs
MLS Number: 2921462
APN: 029-00-0-017
- 4160 Knipfer Rd
- 0 Clarksville Pike Unit RTC2777775
- 0 Clarksville Pike Unit RTC2777773
- 4222 Bernard Rd
- 5932 Clarksville Pike
- 4280 Bernard Rd
- 4341 Bernard Rd
- 5843 Happy Hollow Ln
- 6124 Eatons Creek Rd
- 5776 Craft Rd
- 0 Grays Point Rd
- 5743 Clarksville Pike
- 3755 Bear Hollow Rd
- 5145 Creasy Dr
- 6343 Clarksville Pike
- 3831 Old Clarksville Pike
- 5616 Clarksville Pike
- 3722 Old Clarksville Pike
- 6016 Marrowbone Lake Rd
- 6220 Lake Rd
- 6316 Eatons Creek Rd
- 6293 Eatons Creek Rd
- 6301 Eatons Creek Rd
- 6351 Eatons Creek Rd
- 7159 Whites Creek Pike
- 1221 Johns Rd
- 4845 Clarksville Hwy
- 8330 Riley Adcock Rd
- 953 Millstream Dr
- 2284 Gilmore Crossing Ln
- 1224 Arroyo Dr
- 5348 Ryan Allen Cir
- 580 Judd Dr
- 5005 Cobblestone Creek Dr
- 1026 Granada Rd
- 3520 Shady
- 3929 Creekway Ct
- 4017 Cedar Cir
- 4028 Meadow Rd
- 3245 Kings Ln
