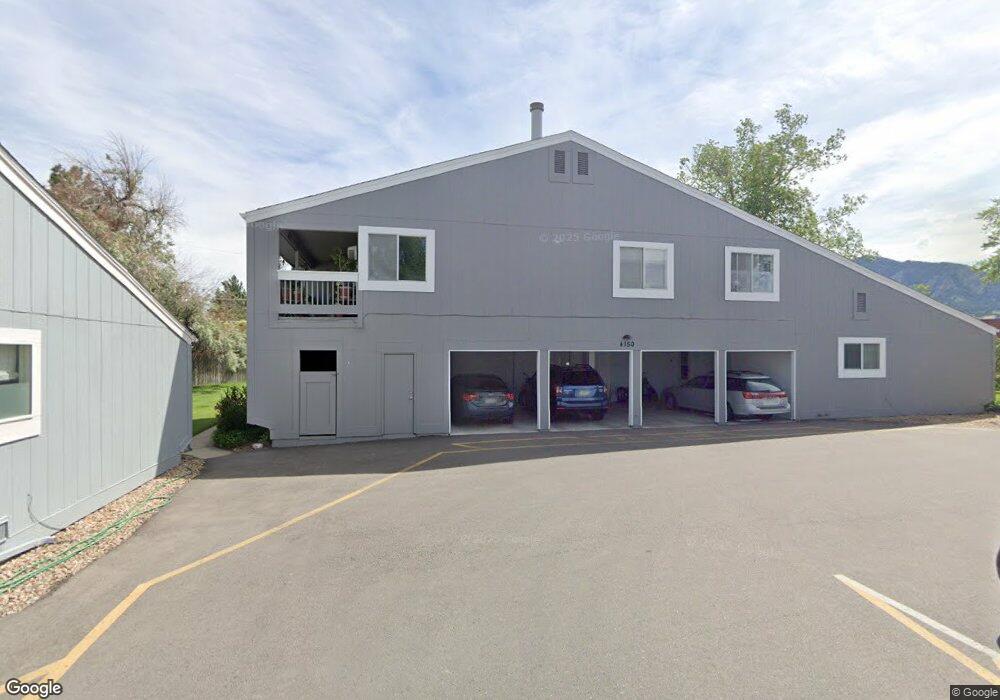4150 Monroe Dr Unit C Boulder, CO 80303
East Aurora NeighborhoodEstimated Value: $482,000 - $507,102
2
Beds
2
Baths
1,056
Sq Ft
$471/Sq Ft
Est. Value
About This Home
This home is located at 4150 Monroe Dr Unit C, Boulder, CO 80303 and is currently estimated at $497,276, approximately $470 per square foot. 4150 Monroe Dr Unit C is a home located in Boulder County with nearby schools including Creekside Elementary School, Manhattan Middle School of the Arts & Academics, and Fairview High School.
Ownership History
Date
Name
Owned For
Owner Type
Purchase Details
Closed on
Sep 7, 2013
Sold by
Paul Henry Richter Revocable Trust
Bought by
Pkrichter Revocable Trust
Current Estimated Value
Purchase Details
Closed on
Jan 20, 2012
Sold by
Richter Paul C and Richter Glenda L
Bought by
Paul Henry Richter Revocable Trust
Purchase Details
Closed on
Dec 22, 1992
Bought by
Richter P K Revocable Trust
Purchase Details
Closed on
Feb 2, 1988
Bought by
Richter P K Revocable Trust
Purchase Details
Closed on
Apr 21, 1976
Bought by
Richter P K Revocable Trust
Create a Home Valuation Report for This Property
The Home Valuation Report is an in-depth analysis detailing your home's value as well as a comparison with similar homes in the area
Home Values in the Area
Average Home Value in this Area
Purchase History
| Date | Buyer | Sale Price | Title Company |
|---|---|---|---|
| Pkrichter Revocable Trust | -- | None Available | |
| Paul Henry Richter Revocable Trust | -- | None Available | |
| Richter P K Revocable Trust | $75,000 | -- | |
| Richter P K Revocable Trust | $54,000 | -- | |
| Richter P K Revocable Trust | $28,600 | -- |
Source: Public Records
Tax History
| Year | Tax Paid | Tax Assessment Tax Assessment Total Assessment is a certain percentage of the fair market value that is determined by local assessors to be the total taxable value of land and additions on the property. | Land | Improvement |
|---|---|---|---|---|
| 2025 | $2,424 | $29,594 | $7,425 | $22,169 |
| 2024 | $2,424 | $29,594 | $7,425 | $22,169 |
| 2023 | $2,382 | $27,577 | $9,782 | $21,480 |
| 2022 | $2,427 | $26,132 | $7,061 | $19,071 |
| 2021 | $2,314 | $26,884 | $7,264 | $19,620 |
| 2020 | $2,618 | $30,081 | $6,936 | $23,145 |
| 2019 | $2,578 | $30,081 | $6,936 | $23,145 |
| 2018 | $2,076 | $23,947 | $9,576 | $14,371 |
| 2017 | $2,011 | $26,475 | $10,587 | $15,888 |
| 2016 | $1,735 | $20,044 | $8,040 | $12,004 |
| 2015 | $1,643 | $16,955 | $6,846 | $10,109 |
| 2014 | $1,458 | $16,955 | $6,846 | $10,109 |
Source: Public Records
Map
Nearby Homes
- 3970 Colorado Ave Unit G
- 4630 Talbot Dr
- 4415 Laguna Place Unit 201
- 4500 Baseline Rd Unit 3302
- 4500 Baseline Rd Unit 3303
- 4500 Baseline Rd Unit 2107
- 4500 Baseline Rd Unit 4-4402
- 3161 Madison Ave Unit 313
- 3009 Madison Ave Unit 105I
- 3009 Madison Ave Unit M-315
- 4760 Lee Cir
- 3000 Colorado Ave Unit D114
- 3000 Colorado Ave Unit F122
- 3000 Colorado Ave Unit B206
- 5016 Forsythe Place
- 5044 Gallatin Place
- 695 Manhattan Dr Unit 109
- 695 Manhattan Dr Unit 219
- 625 Manhattan Place Unit 308
- 2960 Shadow Creek Dr Unit 101
- 4150 Monroe Dr Unit D
- 4150 Monroe Dr Unit A
- 4160 Monroe Dr Unit D
- 4160 Monroe Dr Unit C
- 4160 Monroe Dr Unit B
- 4160 Monroe Dr Unit A
- 4140 Monroe Dr Unit D
- 4140 Monroe Dr Unit B
- 4140 Monroe Dr Unit A
- 4140 Monroe Dr
- 4105 Aurora Ave
- 4125 Aurora Ave
- 4170 Monroe Dr Unit D
- 4170 Monroe Dr Unit C
- 4170 Monroe Dr Unit B
- 4170 Monroe Dr Unit A
- 4170 Monroe Dr Unit 35
- 4145 Aurora Ave
- 4110 Monroe Dr Unit D
- 4110 Monroe Dr Unit C
