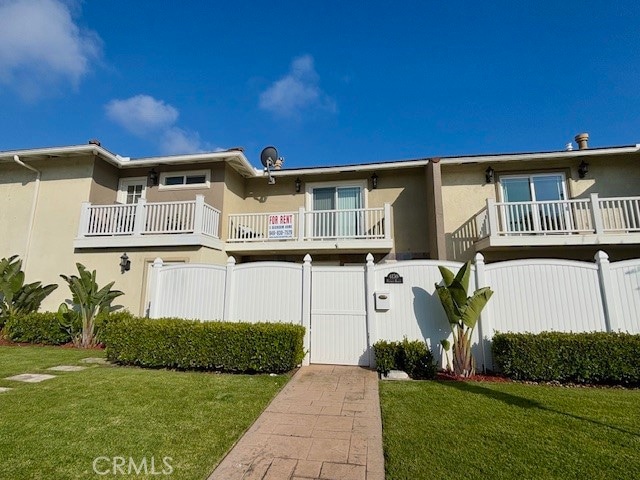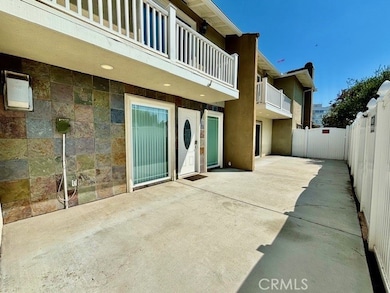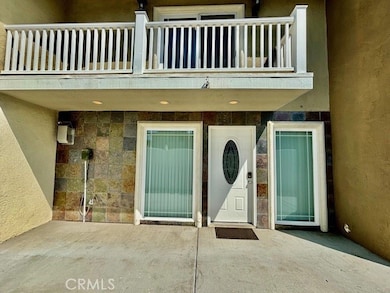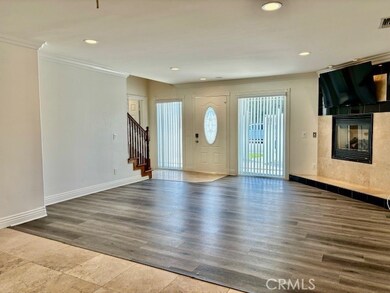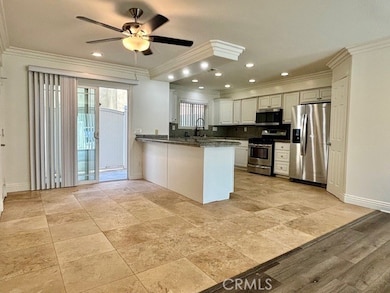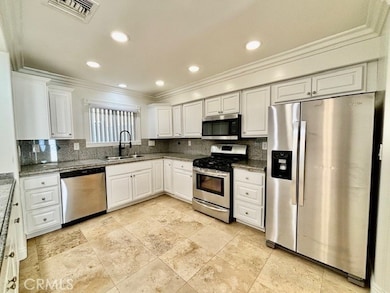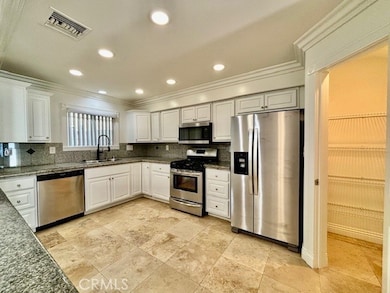
4150 Patrice Rd Newport Beach, CA 92663
Highlights
- Fireplace in Primary Bedroom
- Main Floor Bedroom
- Private Yard
- Newport Heights Elementary Rated A
- Granite Countertops
- No HOA
About This Home
This 5 bedroom 3 bath extremely large single home was constructed in 2007. Part of a four home complex at the corner of Patrice and Flagship, across the street from Hoag Hospital in a quiet neighborhood of Newport Beach. The home is two-story with more than 2600 SF of living space. Has new hardwood floors in downstairs living area. bedrooms with an additional bonus room for an office or an extra bedroom. The unit has a private enclosed yard area, full size washer/dryer hook ups, 2 fireplaces, jacuzzi, tub, walk in closets, travertine floors, crown molding throughout, granite countertops in the bathrooms and kitchens, and stainless-steel appliances, including refrigerator.
The property is located in the Newport Mesa School District with a close proximity to the Newport Peninsula, elementary schools, Hoag Hospital and retail amenities. The lease term is for 1 year or longer. Pets ok with pet deposit.
Listing Agent
Barry Saywitz Brokerage Email: bsaywitz@saywitz.com License #01005330 Listed on: 07/18/2025
Condo Details
Home Type
- Condominium
Year Built
- Built in 2007
Lot Details
- 1 Common Wall
- Vinyl Fence
- Private Yard
- Density is up to 1 Unit/Acre
Parking
- 2 Car Garage
Home Design
- Slab Foundation
- Common Roof
- Copper Plumbing
- Stucco
Interior Spaces
- 2,409 Sq Ft Home
- 2-Story Property
- Gas Fireplace
- Double Pane Windows
- Blinds
- Window Screens
- Family Room Off Kitchen
- Living Room with Fireplace
- Stone Flooring
- Neighborhood Views
Kitchen
- Built-In Range
- Microwave
- Freezer
- Dishwasher
- Granite Countertops
- Disposal
Bedrooms and Bathrooms
- 5 Bedrooms | 1 Main Level Bedroom
- Fireplace in Primary Bedroom
- Walk-In Closet
- 3 Full Bathrooms
Laundry
- Laundry Room
- Gas And Electric Dryer Hookup
Outdoor Features
- Balcony
- Enclosed patio or porch
Utilities
- Forced Air Heating and Cooling System
- Sewer Paid
Listing and Financial Details
- Security Deposit $6,995
- Rent includes gardener, trash collection
- 12-Month Minimum Lease Term
- Available 8/15/25
- Legal Lot and Block 169 / 2
- Assessor Parcel Number 42526107
Community Details
Overview
- No Home Owners Association
- 2 Units
- Newport Heights Subdivision
Pet Policy
- Limit on the number of pets
- Pet Size Limit
- Pet Deposit $1,000
- Breed Restrictions
Map
About the Listing Agent

Barry Saywitz is President of The Saywitz Company, a national commercial real estate management, brokerage, investment, and consulting firm. He is also the Managing Partner for Barry Saywitz Properties. Mr. Saywitz resides in Newport Beach and oversees the day-to-day operations of the company in addition to working on selected real estate transactions including office, industrial, medical, multi-family, and residential transactions. Mr. Saywitz is a 35-year veteran of the real estate industry
Barry's Other Listings
Source: California Regional Multiple Listing Service (CRMLS)
MLS Number: NP25162376
- 200 Mcneil Ln Unit 204
- 1535 Superior Ave Unit 33
- 337 Holmwood Dr
- 401 Holmwood Dr
- 260 Cagney Ln Unit 206
- 260 Cagney Ln Unit 105
- 300 Holmwood Dr
- 35 Ebb Tide Cir
- 333 Catalina Dr
- 316 Catalina Dr
- 428 Holmwood Dr
- 270 Cagney Ln Unit 311
- 270 Cagney Ln Unit 315
- 270 Cagney Ln Unit 215
- 270 Cagney Ln Unit 301
- 950 Cagney Ln Unit 107
- 950 Cagney Ln Unit 106
- 400 Catalina Dr
- 240 Nice Ln Unit 114
- 230 Lille Ln Unit 214
- 4150 Patrice Rd Unit Patrice Road
- 4310 Spindrift Way
- 200 Mcneil Ln Unit 112
- 1433 Superior Ave
- 300 Cagney Ln
- 1549 Placentia Ave
- 270 Cagney Ln Unit 204
- 1409 Superior Ave
- 950 Cagney Ln Unit 106
- 220 Nice Ln Unit 208
- 439 Catalina Dr
- 519 Westminster Ave
- 230 Lille Ln Unit 308
- 220 Nice Ln Unit 102
- 1517 Orange Ave
- 200 Paris Ln
- 52 Balboa Coves
- 2907 Cliff Dr
- 3810 Channel Place
- 1651 Topanga
