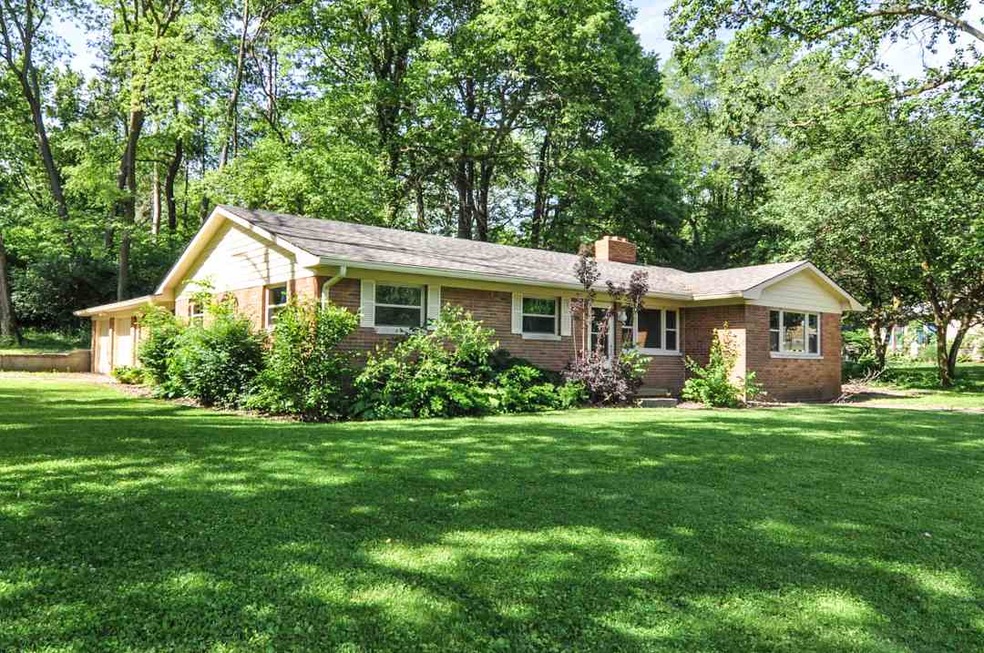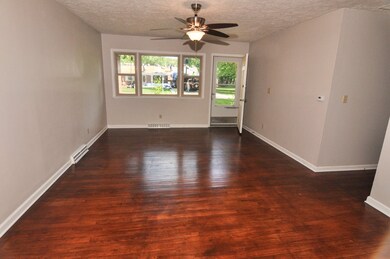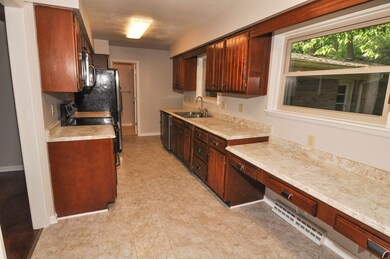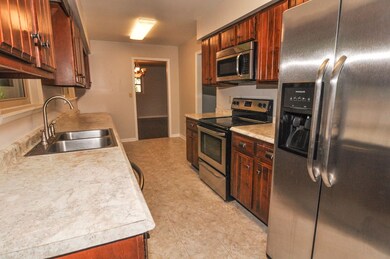
4150 Trees Dr Lafayette, IN 47909
Highlights
- Ranch Style House
- 1 Fireplace
- Formal Dining Room
- Wood Flooring
- Corner Lot
- 2 Car Attached Garage
About This Home
As of November 2019Location, Location, Location... Here sits a perfect opportunity for those who are looking for a quick commute to Purdue or any of the Southside and Eastside employers. This community is about 2 minutes from 231 and very convenient to Veterans Memorial making it mere minutes to anywhere you'd like to be. This wonderful brick ranch home is nestled in a mature community with tall trees. The home features a split 4 bedroom floor plan on a nice sized lot and also includes 2 separate driveways perfect for guest parking. The hardwood floors were recently refinished and the interior was recently painted. The kitchen includes updated stainless appliances, counter tops, and cabinet hardware. The entire house has newer vinyl windows. Out back, the patio is set against the hill and trees giving it a very private feel with plenty of shade. This house in in move in condition, has a motivated seller, and can close fast.
Last Agent to Sell the Property
Ken Cary
Keller Williams Lafayette Listed on: 04/24/2017

Home Details
Home Type
- Single Family
Est. Annual Taxes
- $1,814
Year Built
- Built in 1959
Lot Details
- 0.37 Acre Lot
- Lot Dimensions are 123x130
- Vinyl Fence
- Corner Lot
- Level Lot
Parking
- 2 Car Attached Garage
- Garage Door Opener
Home Design
- Ranch Style House
- Brick Exterior Construction
- Shingle Roof
- Asphalt Roof
Interior Spaces
- 1,982 Sq Ft Home
- Built-in Bookshelves
- Built-In Features
- Ceiling Fan
- 1 Fireplace
- Formal Dining Room
- Wood Flooring
- Crawl Space
- Storage In Attic
- Laundry on main level
Kitchen
- Electric Oven or Range
- Laminate Countertops
Bedrooms and Bathrooms
- 4 Bedrooms
- Split Bedroom Floorplan
- En-Suite Primary Bedroom
Utilities
- Forced Air Heating and Cooling System
- Heating System Uses Gas
- Well
- Septic System
Additional Features
- Energy-Efficient Windows with Low Emissivity
- Patio
- Suburban Location
Listing and Financial Details
- Assessor Parcel Number 79-11-18-228-001.000-031
Ownership History
Purchase Details
Home Financials for this Owner
Home Financials are based on the most recent Mortgage that was taken out on this home.Purchase Details
Home Financials for this Owner
Home Financials are based on the most recent Mortgage that was taken out on this home.Similar Homes in Lafayette, IN
Home Values in the Area
Average Home Value in this Area
Purchase History
| Date | Type | Sale Price | Title Company |
|---|---|---|---|
| Warranty Deed | -- | Columbia Title Inc | |
| Deed | -- | -- |
Mortgage History
| Date | Status | Loan Amount | Loan Type |
|---|---|---|---|
| Open | $70,316 | New Conventional | |
| Open | $174,500 | New Conventional | |
| Closed | $171,000 | New Conventional | |
| Previous Owner | $137,655 | New Conventional | |
| Previous Owner | $90,500 | Unknown |
Property History
| Date | Event | Price | Change | Sq Ft Price |
|---|---|---|---|---|
| 11/08/2019 11/08/19 | Sold | $180,000 | -5.2% | $91 / Sq Ft |
| 09/15/2019 09/15/19 | Pending | -- | -- | -- |
| 09/10/2019 09/10/19 | Price Changed | $189,900 | -3.6% | $96 / Sq Ft |
| 09/04/2019 09/04/19 | Price Changed | $197,000 | -0.5% | $99 / Sq Ft |
| 09/04/2019 09/04/19 | Price Changed | $197,900 | -1.0% | $100 / Sq Ft |
| 08/28/2019 08/28/19 | For Sale | $199,900 | +38.0% | $101 / Sq Ft |
| 08/23/2017 08/23/17 | Sold | $144,900 | -3.3% | $73 / Sq Ft |
| 06/27/2017 06/27/17 | Pending | -- | -- | -- |
| 04/24/2017 04/24/17 | For Sale | $149,900 | -- | $76 / Sq Ft |
Tax History Compared to Growth
Tax History
| Year | Tax Paid | Tax Assessment Tax Assessment Total Assessment is a certain percentage of the fair market value that is determined by local assessors to be the total taxable value of land and additions on the property. | Land | Improvement |
|---|---|---|---|---|
| 2024 | $1,736 | $260,400 | $23,000 | $237,400 |
| 2023 | $1,736 | $244,200 | $23,000 | $221,200 |
| 2022 | $1,484 | $211,200 | $23,000 | $188,200 |
| 2021 | $1,219 | $181,200 | $23,000 | $158,200 |
| 2020 | $1,074 | $167,400 | $23,000 | $144,400 |
| 2019 | $730 | $133,900 | $23,000 | $110,900 |
| 2018 | $692 | $131,100 | $23,000 | $108,100 |
| 2017 | $684 | $124,500 | $23,000 | $101,500 |
| 2016 | $1,814 | $121,700 | $23,000 | $98,700 |
| 2014 | $1,664 | $112,700 | $23,000 | $89,700 |
| 2013 | $1,674 | $107,200 | $23,000 | $84,200 |
Agents Affiliated with this Home
-
Shelley Molter

Seller's Agent in 2019
Shelley Molter
The Real Estate Agency
(765) 479-3773
96 Total Sales
-
Brett Lueken

Buyer's Agent in 2019
Brett Lueken
Century 21 The Lueken Group
(765) 586-8524
126 Total Sales
-

Seller's Agent in 2017
Ken Cary
Keller Williams Lafayette
(765) 714-0366
238 Total Sales
Map
Source: Indiana Regional MLS
MLS Number: 201717322
APN: 79-11-18-228-001.000-031
- 70 Mayflower Ct
- 214 Mccutcheon Dr
- 211 Mccutcheon Dr
- 127 Berwick Dr
- 4819 Osprey Dr E
- 4442 Fiddlesticks Dr
- 841 Ravenstone Dr
- 825 Ravenstone Dr
- 770 N Admirals Pointe Dr
- 4151 Stergen Dr
- 4103 Stergen Dr
- 4901 Chickadee Dr
- 892 Ravenstone Dr
- 4691 Flagship Ln
- 4336 Admirals Cove Dr
- 5007 Autumn Ln
- 710 Cardinal Dr
- 4254-4268 Admirals Cove Dr
- 5012 Autumn Ln
- 1062 N Admirals Pointe Dr






