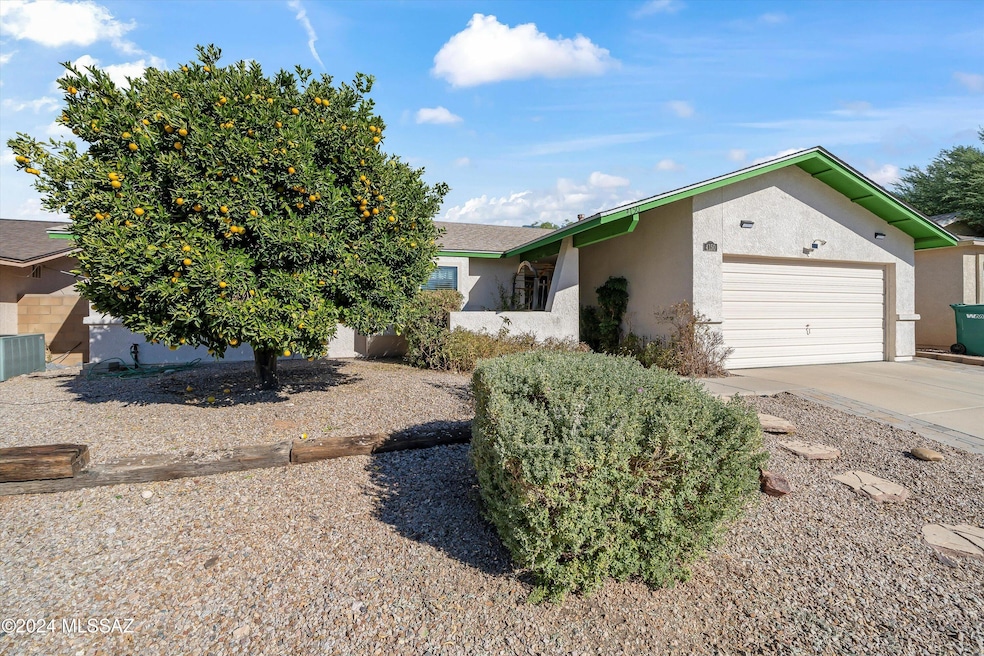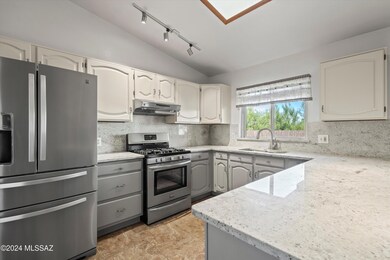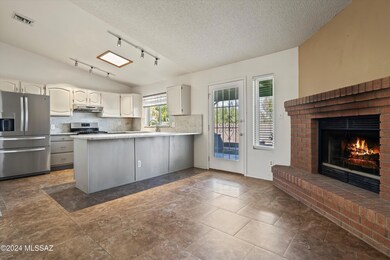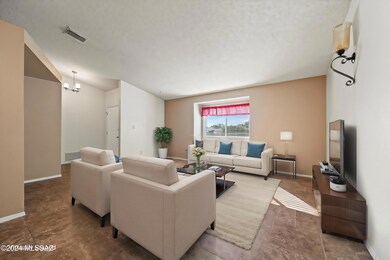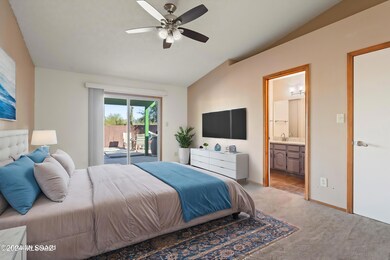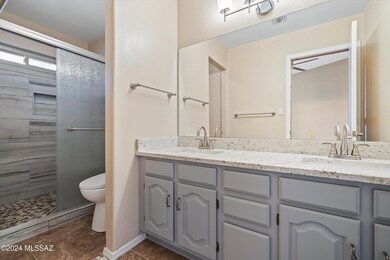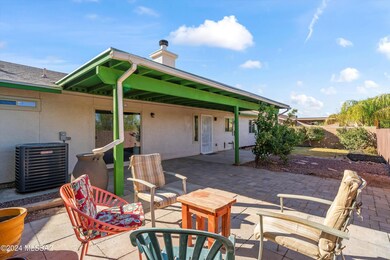
4150 W Crescent St Tucson, AZ 85742
Highlights
- 2 Car Garage
- Contemporary Architecture
- Solid Surface Bathroom Countertops
- Mountain View
- Cathedral Ceiling
- Granite Countertops
About This Home
As of February 2025This upgraded home has everything you are looking for. From the upgraded kitchen featuring painted cabinets, granite countertop and backsplash, undermount sink, stainless steel appliances including a 5-burner gas range and 4 door fridge. To the stunning master bathroom with painted cabinets, granite countertops, double undermount sinks and tile shower with mosaic tile floor and the upgraded hall bath with painted cabinets and granite counters. And the backyard with a large covered patio, an extended patio, grass, a citrus tree, and mountain views with no direct rear neighbor. On top of that, all the windows have been upgraded and feature new blinds, the HVAC system has been replaced and has had routine maintenance, and custom shelving in master bedroom closet.
Home Details
Home Type
- Single Family
Est. Annual Taxes
- $2,330
Year Built
- Built in 1990
Lot Details
- 5,520 Sq Ft Lot
- Lot Dimensions are 60' x 92'
- South Facing Home
- Wrought Iron Fence
- Wood Fence
- Shrub
- Paved or Partially Paved Lot
- Landscaped with Trees
- Grass Covered Lot
- Property is zoned Pima County - CR5
HOA Fees
- $7 Monthly HOA Fees
Home Design
- Contemporary Architecture
- Frame With Stucco
- Shingle Roof
Interior Spaces
- 1,667 Sq Ft Home
- 1-Story Property
- Shelving
- Cathedral Ceiling
- Ceiling Fan
- Skylights
- Wood Burning Fireplace
- Double Pane Windows
- Low Emissivity Windows
- Entrance Foyer
- Living Room
- Dining Room with Fireplace
- Mountain Views
- Fire and Smoke Detector
Kitchen
- Walk-In Pantry
- Gas Range
- Recirculated Exhaust Fan
- Stainless Steel Appliances
- Granite Countertops
- Disposal
Flooring
- Carpet
- Ceramic Tile
Bedrooms and Bathrooms
- 3 Bedrooms
- Split Bedroom Floorplan
- Walk-In Closet
- 2 Full Bathrooms
- Solid Surface Bathroom Countertops
- Dual Vanity Sinks in Primary Bathroom
- Bathtub with Shower
- Shower Only
- Exhaust Fan In Bathroom
Laundry
- Laundry closet
- Dryer
- Washer
Parking
- 2 Car Garage
- Garage Door Opener
- Driveway
Accessible Home Design
- Doors with lever handles
- No Interior Steps
- Level Entry For Accessibility
Schools
- Ironwood Elementary School
- Tortolita Middle School
- Mountain View High School
Utilities
- Forced Air Heating and Cooling System
- Heating System Uses Natural Gas
- Natural Gas Water Heater
- High Speed Internet
- Cable TV Available
Additional Features
- North or South Exposure
- Covered patio or porch
Community Details
- Association fees include common area maintenance
- Mountain View Terrace Subdivision
- The community has rules related to deed restrictions
Ownership History
Purchase Details
Home Financials for this Owner
Home Financials are based on the most recent Mortgage that was taken out on this home.Purchase Details
Purchase Details
Purchase Details
Home Financials for this Owner
Home Financials are based on the most recent Mortgage that was taken out on this home.Purchase Details
Home Financials for this Owner
Home Financials are based on the most recent Mortgage that was taken out on this home.Purchase Details
Similar Homes in Tucson, AZ
Home Values in the Area
Average Home Value in this Area
Purchase History
| Date | Type | Sale Price | Title Company |
|---|---|---|---|
| Warranty Deed | $335,000 | Fidelity National Title Agency | |
| Interfamily Deed Transfer | -- | None Available | |
| Interfamily Deed Transfer | -- | None Available | |
| Interfamily Deed Transfer | -- | Fmult | |
| Interfamily Deed Transfer | -- | Fmult | |
| Warranty Deed | $102,000 | Lawyers Title Of Arizona Inc | |
| Interfamily Deed Transfer | -- | -- |
Mortgage History
| Date | Status | Loan Amount | Loan Type |
|---|---|---|---|
| Open | $318,250 | New Conventional | |
| Previous Owner | $103,569 | No Value Available | |
| Previous Owner | $110,500 | New Conventional | |
| Previous Owner | $118,400 | New Conventional | |
| Previous Owner | $96,900 | New Conventional |
Property History
| Date | Event | Price | Change | Sq Ft Price |
|---|---|---|---|---|
| 02/06/2025 02/06/25 | Sold | $335,000 | 0.0% | $201 / Sq Ft |
| 01/22/2025 01/22/25 | Pending | -- | -- | -- |
| 11/22/2024 11/22/24 | For Sale | $335,000 | -- | $201 / Sq Ft |
Tax History Compared to Growth
Tax History
| Year | Tax Paid | Tax Assessment Tax Assessment Total Assessment is a certain percentage of the fair market value that is determined by local assessors to be the total taxable value of land and additions on the property. | Land | Improvement |
|---|---|---|---|---|
| 2024 | $2,330 | $16,949 | -- | -- |
| 2023 | $2,076 | $16,142 | $0 | $0 |
| 2022 | $2,076 | $15,373 | $0 | $0 |
| 2021 | $2,116 | $13,944 | $0 | $0 |
| 2020 | $2,000 | $13,944 | $0 | $0 |
| 2019 | $1,953 | $14,807 | $0 | $0 |
| 2018 | $1,896 | $12,045 | $0 | $0 |
| 2017 | $1,866 | $12,045 | $0 | $0 |
| 2016 | $1,763 | $11,471 | $0 | $0 |
| 2015 | $1,681 | $10,925 | $0 | $0 |
Agents Affiliated with this Home
-
Patrick Chamberlin
P
Seller's Agent in 2025
Patrick Chamberlin
Diamondback Real Estate
(520) 345-4947
74 Total Sales
-
Tony Ray Baker

Buyer's Agent in 2025
Tony Ray Baker
RE/MAX
(520) 631-8669
206 Total Sales
Map
Source: MLS of Southern Arizona
MLS Number: 22428823
APN: 224-47-1650
- 4031 W Sherbrooke Place
- 9650 N Gyor Place
- 000 W Sumter Dr
- 0 W Sumter Dr Unit 21904702
- 3825 W Perseus St
- 3856 W Argo St
- 9948 N Pegasus Ave
- 3745 W Hideout Trail
- 9951 N Outlaw Trail
- 3576 W Granite Vista Dr
- 4510 W Oasis Dr
- 3625 W Stony Point Ct
- 4761 W Waterbuck Dr
- 3601 W Sky Ridge Loop
- 9860 N Western Sky Place
- 3579 W Sky Ridge Loop
- 3564 W Sky Ridge Loop
- 9516 N Crestone Dr
- 4680 W Wild Horse Dr
- 9569 N Crestone Dr
