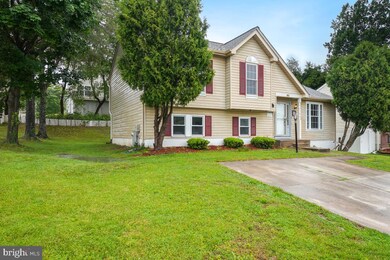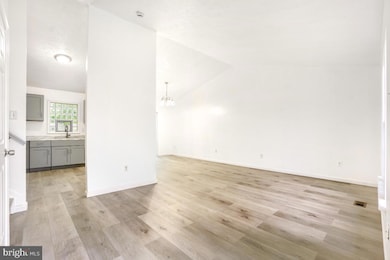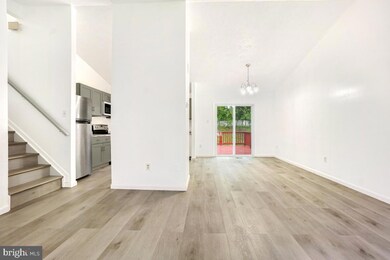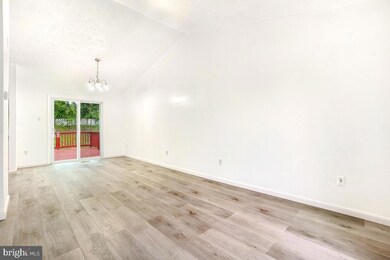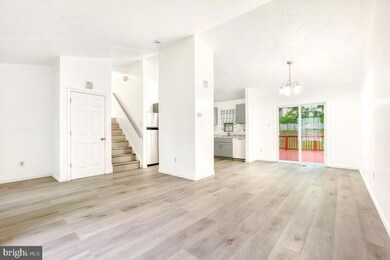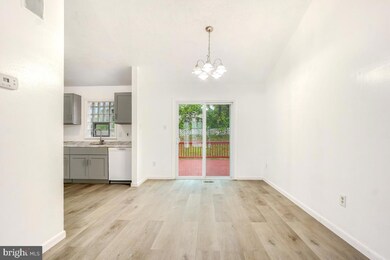
4150 Windmill Cir Randallstown, MD 21133
Estimated payment $2,706/month
Highlights
- No HOA
- Den
- Ceramic Tile Flooring
- Home Gym
- Living Room
- Central Air
About This Home
Spacious 4 Bedroom, 3 Full Bathroom, 4 Level Split House located in Owings Overlook community. Fresh Paint. New LVP flooring. New Kitchen Cabinet. New Dishwasher. New Built-In Microwave. New Garbage Disposal. New Bathroom Tile Floor and Bathtub. The Roof was replaced in 2018. The HVAC was changed in 2019. Refrigerator was purchased in 2023. Cathedral Ceiling. Ceiling Fan. Slider Glass leads to Large Deck which was repainted in March 2025. The lower level Family Room is excellent for entertaining family members or guests. The 4th Bedroom and the 3rd Full bathroom provides privacy for overnight stay.
There are 2 extra Rooms in the Lower Level that can be used for Exercise, Office, Library, Workshop......The off street driveway allows parking for 2 with additional on street parking. Close to shopping, metro, Route 795, area restaurants, library, bike trail, and park.
Home Details
Home Type
- Single Family
Est. Annual Taxes
- $3,286
Year Built
- Built in 1991
Lot Details
- 7,274 Sq Ft Lot
- Property is in very good condition
Home Design
- Split Level Home
Interior Spaces
- Property has 4 Levels
- Ceiling Fan
- Family Room
- Living Room
- Combination Kitchen and Dining Room
- Den
- Utility Room
- Home Gym
Kitchen
- Electric Oven or Range
- <<builtInMicrowave>>
- Dishwasher
- Disposal
Flooring
- Carpet
- Ceramic Tile
- Luxury Vinyl Plank Tile
Bedrooms and Bathrooms
Laundry
- Laundry on lower level
- Electric Dryer
- Washer
Finished Basement
- Walk-Up Access
- Connecting Stairway
- Sump Pump
- Basement Windows
Parking
- 2 Parking Spaces
- 2 Driveway Spaces
- On-Street Parking
Utilities
- Central Air
- Heat Pump System
- Vented Exhaust Fan
- Electric Water Heater
Community Details
- No Home Owners Association
- Owings Overlook Subdivision
Listing and Financial Details
- Tax Lot 12
- Assessor Parcel Number 04022100008282
Map
Home Values in the Area
Average Home Value in this Area
Tax History
| Year | Tax Paid | Tax Assessment Tax Assessment Total Assessment is a certain percentage of the fair market value that is determined by local assessors to be the total taxable value of land and additions on the property. | Land | Improvement |
|---|---|---|---|---|
| 2025 | $4,263 | $304,533 | -- | -- |
| 2024 | $4,263 | $271,100 | $73,200 | $197,900 |
| 2023 | $2,081 | $264,800 | $0 | $0 |
| 2022 | $10,497 | $258,500 | $0 | $0 |
| 2021 | $4,523 | $252,200 | $73,200 | $179,000 |
| 2020 | $4,523 | $221,900 | $0 | $0 |
| 2019 | $3,232 | $191,600 | $0 | $0 |
| 2018 | $2,779 | $161,300 | $68,700 | $92,600 |
| 2017 | $2,898 | $161,300 | $0 | $0 |
| 2016 | $3,081 | $161,300 | $0 | $0 |
| 2015 | $3,081 | $163,000 | $0 | $0 |
| 2014 | $3,081 | $163,000 | $0 | $0 |
Property History
| Date | Event | Price | Change | Sq Ft Price |
|---|---|---|---|---|
| 07/03/2025 07/03/25 | Pending | -- | -- | -- |
| 06/29/2025 06/29/25 | Price Changed | $439,000 | +2.3% | $216 / Sq Ft |
| 06/29/2025 06/29/25 | For Sale | $429,000 | 0.0% | $211 / Sq Ft |
| 06/02/2025 06/02/25 | Pending | -- | -- | -- |
| 05/30/2025 05/30/25 | For Sale | $429,000 | +97.3% | $211 / Sq Ft |
| 10/17/2014 10/17/14 | Sold | $217,400 | -0.5% | $121 / Sq Ft |
| 08/17/2014 08/17/14 | Pending | -- | -- | -- |
| 08/07/2014 08/07/14 | For Sale | $218,400 | -- | $122 / Sq Ft |
Purchase History
| Date | Type | Sale Price | Title Company |
|---|---|---|---|
| Special Warranty Deed | $217,400 | Fidelity Natl Title Ins Co | |
| Trustee Deed | $273,751 | None Available | |
| Interfamily Deed Transfer | -- | Eagle Premier Title Group Ll | |
| Deed | $127,000 | -- | |
| Deed | $142,000 | -- |
Mortgage History
| Date | Status | Loan Amount | Loan Type |
|---|---|---|---|
| Open | $160,000 | Adjustable Rate Mortgage/ARM | |
| Previous Owner | $70,000 | Credit Line Revolving | |
| Previous Owner | $247,500 | New Conventional |
Similar Homes in the area
Source: Bright MLS
MLS Number: MDBC2127940
APN: 02-2100008282
- 4106 Century Towne Rd
- 8523 Snowreath Rd
- 4001 Cedar Mills Rd
- 4105 Winterhazel Rd
- 8522 Mountainholly Dr
- 4021 Paige View Rd
- 8414 Prairie Rose Place
- 8540 Lucerne Rd
- 8343 Scotts Level Rd
- 8541 Lucerne Rd
- 2 Lydia Ct
- 4835 Valley Forge Rd
- 0 Valley Forge Rd
- 4812 Valley Forge Rd
- 3939 Nemo Rd
- 8334 Meadowsweet Rd
- 3947 Setonhurst Rd
- 47 Horseman Ct
- 4711 Hawksbury Rd
- 4119 Hunters Hill Cir

