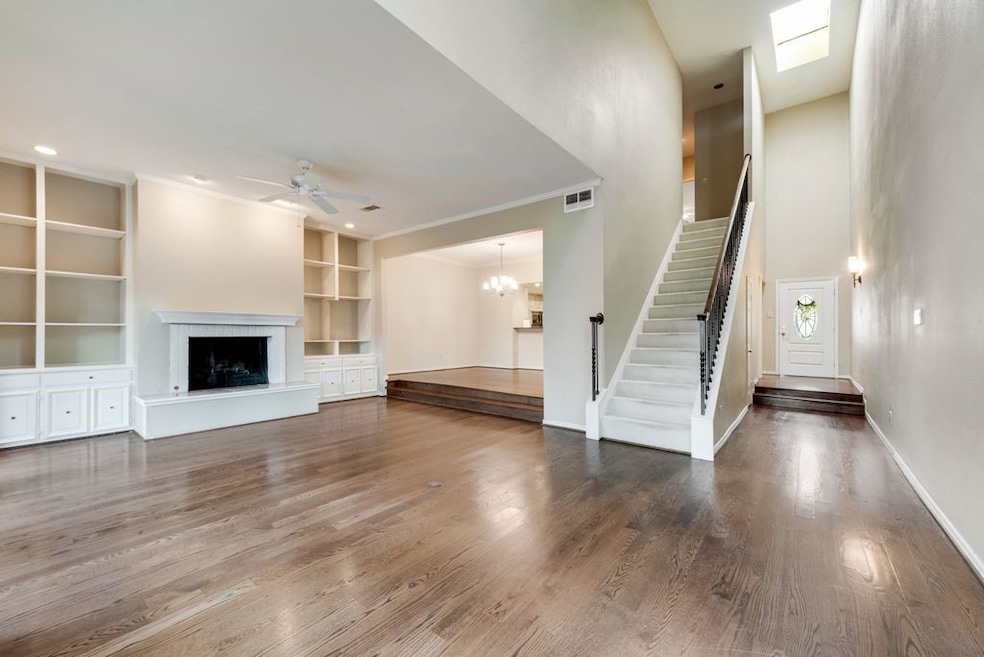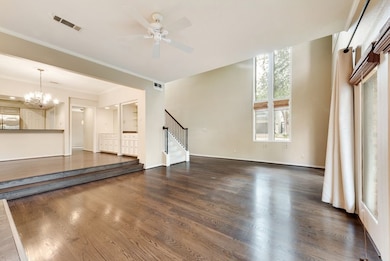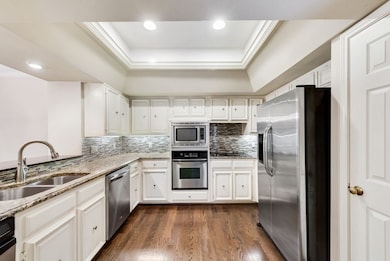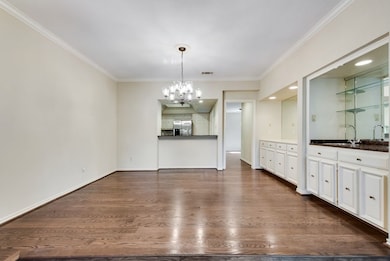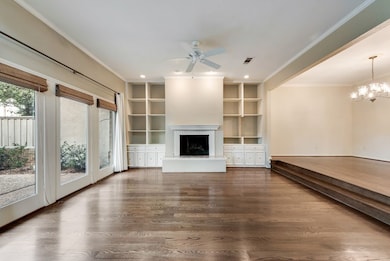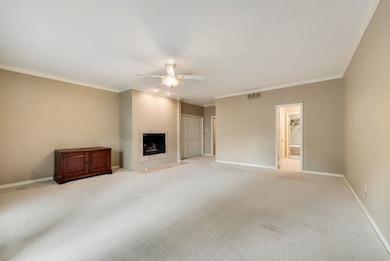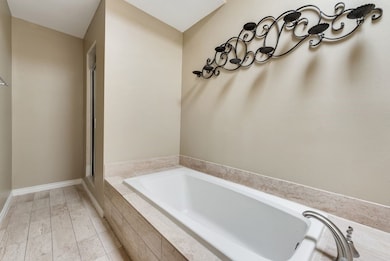4150 Woodcreek Dr Dallas, TX 75220
Midway Hollow NeighborhoodHighlights
- Fireplace in Bedroom
- 2 Car Attached Garage
- Luxury Vinyl Plank Tile Flooring
- Community Pool
About This Home
Discover refined living at 4150 Woodcreek Drive, a beautifully updated 2-bedroom, 2.5-bath home located in the coveted Pierremont Townhomes of Dallas. This elegant residence offers a perfect design and everyday comfort in one of the city's most desirable areas.
Step into a light-filled, open-concept living space with high ceilings, warm hardwood floors, and designer finishes throughout. The spacious living and dining areas flow seamlessly into a chef-inspired kitchen featuring premium stainless steel appliances, granite countertops, custom cabinetry, and a large island—ideal for entertaining or casual meals. Both bedrooms offer generous space, walk-in closets, and ensuite bathrooms with spa-like finishes. The primary suite is a true retreat with a luxurious soaking tub, walk-in shower, and dual vanities. A convenient powder room serves guests, and a dedicated laundry area adds functionality.
Enjoy a beautifully landscaped backyard with a private patio—perfect for morning coffee or relaxing evenings outdoors. The attached two-car garage provides additional storage and convenience. As a resident of Pierremont Townhomes, you will have access to exceptional amenities, including a pool and a welcoming clubhouse.
Located just minutes from Downtown Dallas and top-tier dining and shopping, this home offers unbeatable access to the best of Dallas living.
Listing Agent
Keller Williams Dallas Midtown Brokerage Phone: 214-532-9823 License #0773474 Listed on: 06/20/2025

Co-Listing Agent
Keller Williams Dallas Midtown Brokerage Phone: 214-532-9823 License #0629329
Townhouse Details
Home Type
- Townhome
Est. Annual Taxes
- $2,626
Year Built
- Built in 1981
HOA Fees
- $350 Monthly HOA Fees
Parking
- 2 Car Attached Garage
- Additional Parking
Home Design
- Slab Foundation
Interior Spaces
- 2,347 Sq Ft Home
- 2-Story Property
- 2 Fireplaces
- Window Treatments
- Luxury Vinyl Plank Tile Flooring
Kitchen
- Electric Oven
- Electric Cooktop
- Microwave
- Dishwasher
- Trash Compactor
- Disposal
Bedrooms and Bathrooms
- 2 Bedrooms
- Fireplace in Bedroom
Laundry
- Dryer
- Washer
Schools
- Walnuthill Elementary School
- Jefferson High School
Additional Features
- 3,136 Sq Ft Lot
- Cable TV Available
Listing and Financial Details
- Residential Lease
- Property Available on 6/20/25
- Tenant pays for all utilities
- Legal Lot and Block 16 / A5084
- Assessor Parcel Number 00000358497300000
Community Details
Overview
- Association fees include all facilities, ground maintenance
- Pierremont Association
- Frenchmans Crk Sec 02 Subdivision
Recreation
- Community Pool
Pet Policy
- No Pets Allowed
Map
Source: North Texas Real Estate Information Systems (NTREIS)
MLS Number: 20974064
APN: 00000358497300000
- 9118 Cochran Bluff Ln
- 4142 Woodcreek Dr
- 9102 Bluff Hollow Ct
- 9143 Bluff Hollow Ct
- 9131 Valley Chapel Ln
- 9111 Bluff Hollow Ct
- 4130 Cochran Chapel Rd
- 4120 Cochran Chapel Rd
- 4015 Wellingshire Ln
- 4184 Rosa Rd
- 4000 W Northwest Hwy
- 3959 Bowie Ln
- 3943 Bowie Ln
- 3936 Bowie Ln
- 3912 Bowie Ln
- 4511 Watauga Rd
- 4350 Cochran Chapel Cir
- 4280 Shorecrest Dr
- 3932 Cortez Dr
- 9411 Green Terrace Dr
- 4120 Cochran Chapel Rd
- 3943 Bowie Ln
- 3932 Cortez Dr
- 3900 W Northwest Hwy
- 4280 Shorecrest Dr
- 4004 Clover Ln
- 4159 Clover Ln
- 8728 Glencrest Ln
- 4311 Brookview Dr
- 3917 Hawick Ln
- 3808 Shorecrest Dr
- 3850 W Northwest Hwy
- 3825 Hawick Ln
- 8502 Ridgelea St
- 3813 Cortez Dr
- 3811 Lenel Dr
- 3842 W Northwest Hwy
- 9401 Mixon Dr
- 3737 Cortez Dr
- 3984 Park Ln
