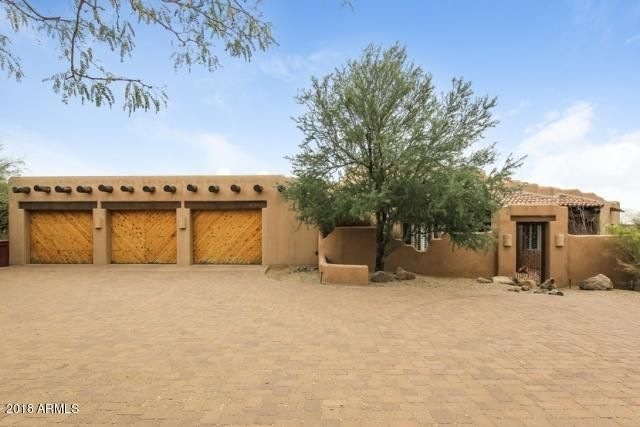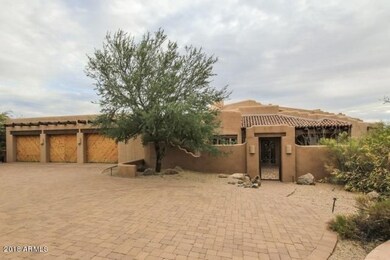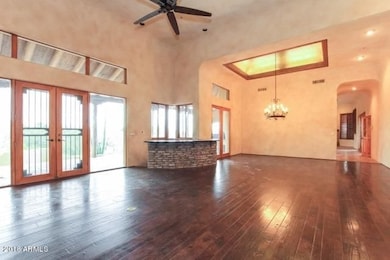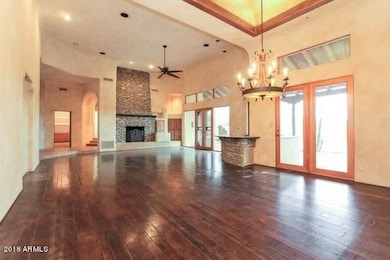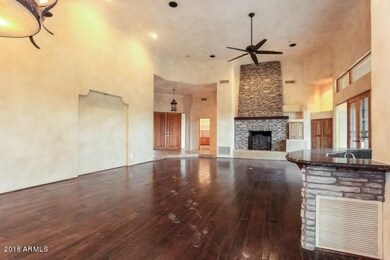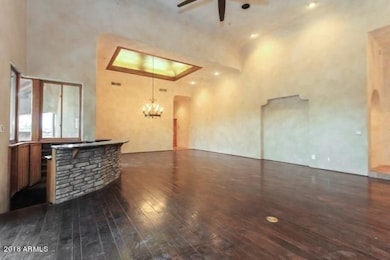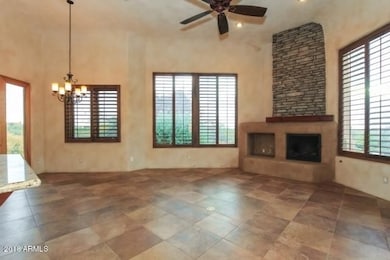
41503 N 109th Place Scottsdale, AZ 85262
Desert Mountain NeighborhoodHighlights
- Private Pool
- Wood Flooring
- 1 Fireplace
- Black Mountain Elementary School Rated A-
- Santa Fe Architecture
- Wood Fence
About This Home
As of November 2018Spectacular Santa Fe style home located in the prestigious gated private Desert Mountain Club. This stunning home has been thoroughly upgraded including wooden floors & hand plastered Venetian walls throughout all common areas. Designer kitchen with center island, granite counter tops and top of the line
appliances. Expansive family room with floor to ceiling stone fireplace and a sunken wet bar for easy entertaining. Backyard features a full length covered patio with rough hewn cedar beams, tongue & groove ceiling, flagstone floors, built-in BBQ, beehive wood burning fireplace, on south patio overlooking large heated lap pool, spa, and boulder water feature. This is the dream home you have been waiting for!
Last Buyer's Agent
Jim Merrill
HomeSmart License #SA525112000

Home Details
Home Type
- Single Family
Est. Annual Taxes
- $5,076
Year Built
- Built in 1992
Lot Details
- 0.86 Acre Lot
- Wood Fence
Parking
- 3 Car Garage
Home Design
- Santa Fe Architecture
- Composition Roof
- Block Exterior
Interior Spaces
- 3,909 Sq Ft Home
- 1-Story Property
- 1 Fireplace
- Dishwasher
- Laundry in unit
Flooring
- Wood
- Carpet
Bedrooms and Bathrooms
- 3 Bedrooms
- 3.5 Bathrooms
- Bathtub With Separate Shower Stall
Pool
- Private Pool
Schools
- Black Mountain Elementary School
- Desert Canyon Elementary Middle School
- Cactus Shadows High School
Utilities
- Refrigerated Cooling System
- Heating Available
Community Details
- Property has a Home Owners Association
- Desert Mountain Association, Phone Number (480) 635-5600
- Desert Mountain Subdivision
Listing and Financial Details
- Tax Lot 23
- Assessor Parcel Number 219-56-384
Ownership History
Purchase Details
Purchase Details
Home Financials for this Owner
Home Financials are based on the most recent Mortgage that was taken out on this home.Purchase Details
Home Financials for this Owner
Home Financials are based on the most recent Mortgage that was taken out on this home.Purchase Details
Purchase Details
Purchase Details
Home Financials for this Owner
Home Financials are based on the most recent Mortgage that was taken out on this home.Map
Home Values in the Area
Average Home Value in this Area
Purchase History
| Date | Type | Sale Price | Title Company |
|---|---|---|---|
| Warranty Deed | -- | None Listed On Document | |
| Warranty Deed | -- | Empire West Title Agency Llc | |
| Special Warranty Deed | $752,325 | Premium Title Agency Inc | |
| Trustee Deed | $810,613 | Premium Title Agency Inc | |
| Interfamily Deed Transfer | -- | None Available | |
| Warranty Deed | $1,365,000 | Westminster Title Agency Inc |
Mortgage History
| Date | Status | Loan Amount | Loan Type |
|---|---|---|---|
| Previous Owner | $708,750 | New Conventional | |
| Previous Owner | $240,000 | Commercial | |
| Previous Owner | $545,860 | Commercial | |
| Previous Owner | $1,092,000 | Negative Amortization |
Property History
| Date | Event | Price | Change | Sq Ft Price |
|---|---|---|---|---|
| 05/27/2025 05/27/25 | For Sale | $2,195,000 | 0.0% | $562 / Sq Ft |
| 05/24/2025 05/24/25 | Price Changed | $2,195,000 | +191.8% | $562 / Sq Ft |
| 11/29/2018 11/29/18 | Sold | $752,325 | +8.8% | $192 / Sq Ft |
| 09/17/2018 09/17/18 | Price Changed | $691,500 | -5.0% | $177 / Sq Ft |
| 05/15/2018 05/15/18 | Price Changed | $727,800 | -4.9% | $186 / Sq Ft |
| 04/12/2018 04/12/18 | Price Changed | $765,400 | -5.0% | $196 / Sq Ft |
| 02/05/2018 02/05/18 | For Sale | $805,600 | +7.1% | $206 / Sq Ft |
| 02/02/2018 02/02/18 | Off Market | $752,325 | -- | -- |
| 01/20/2018 01/20/18 | Price Changed | $805,600 | -5.0% | $206 / Sq Ft |
| 12/18/2017 12/18/17 | For Sale | $848,000 | -- | $217 / Sq Ft |
Tax History
| Year | Tax Paid | Tax Assessment Tax Assessment Total Assessment is a certain percentage of the fair market value that is determined by local assessors to be the total taxable value of land and additions on the property. | Land | Improvement |
|---|---|---|---|---|
| 2025 | $5,333 | $118,544 | -- | -- |
| 2024 | $6,244 | $112,899 | -- | -- |
| 2023 | $6,244 | $112,930 | $22,580 | $90,350 |
| 2022 | $6,015 | $104,550 | $20,910 | $83,640 |
| 2021 | $6,531 | $109,460 | $21,890 | $87,570 |
| 2020 | $6,416 | $100,070 | $20,010 | $80,060 |
| 2019 | $6,223 | $94,920 | $18,980 | $75,940 |
| 2018 | $6,052 | $94,280 | $18,850 | $75,430 |
| 2017 | $5,076 | $93,930 | $18,780 | $75,150 |
| 2016 | $5,094 | $88,700 | $17,740 | $70,960 |
| 2015 | $4,776 | $85,860 | $17,170 | $68,690 |
About the Listing Agent

Please visit our website http://hellogreenhomes.com where you can see a full breakdown on all of our properties! Buyers can register to SELF TOUR our homes without needing an agent We specialize in renovated, energy efficient homes with lower mortgage payments through MASSIVE rate buy downs and energy offsets from proprietary green energy systems. Reach out to see how our Hello Green Home Bundle can save you tens of thousands of $$$ on your next home purchase.
James' Other Listings
Source: Arizona Regional Multiple Listing Service (ARMLS)
MLS Number: 5699735
APN: 219-56-384
- 10758 E Tamarisk Way
- 41590 N 108th St
- 41588 N 107th Way
- 10962 E Old Trails Rd
- 41504 N 107th Way
- 11105 E Tamarisk Way
- 10638 E Honey Mesquite Dr
- 40947 N 107th Place
- 16521 E Ranch Rd
- 40915 N 107th Place
- 41353 N 106th St
- 41327 N 106th St
- 42143 N 108th Place Unit 36
- 11221 E Honey Mesquite Dr
- 41823 N 111th Place
- 10712 E Prospect Point Dr
- 10796 E Prospect Point Dr Unit 20
- 40660 N 109th Place
- 10822 E Prospect Point Dr
- 11108 E Mariola Way
