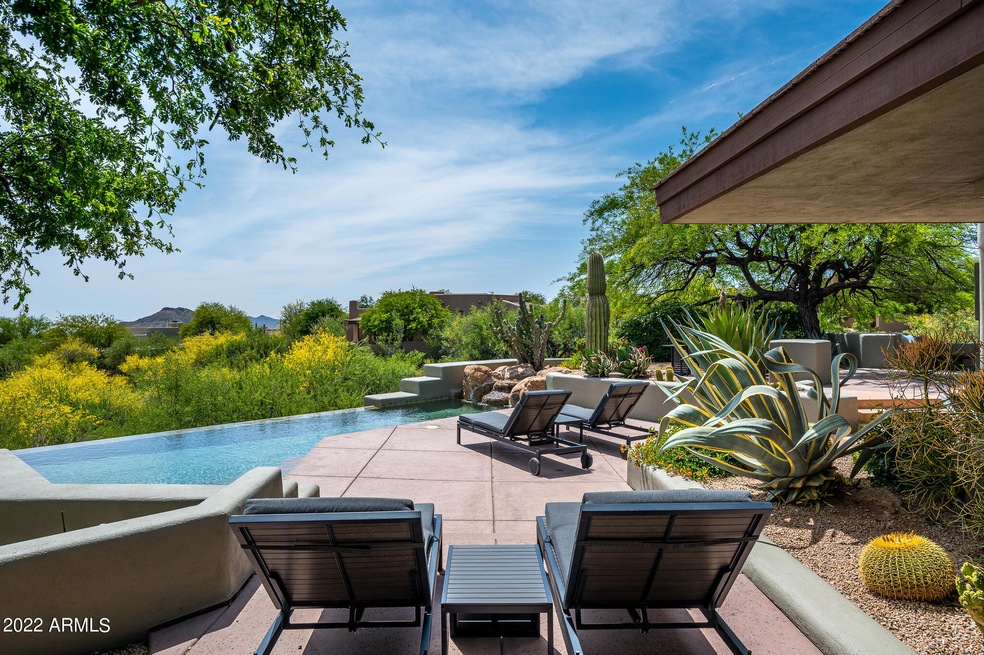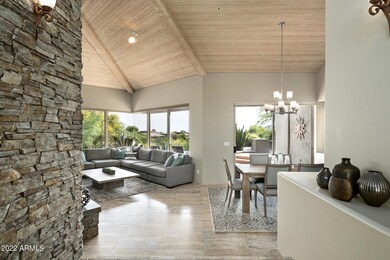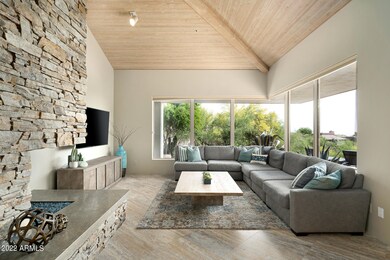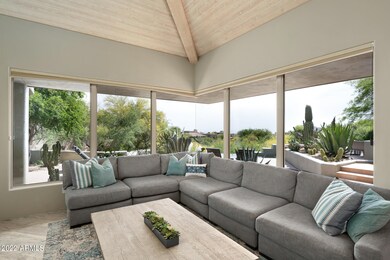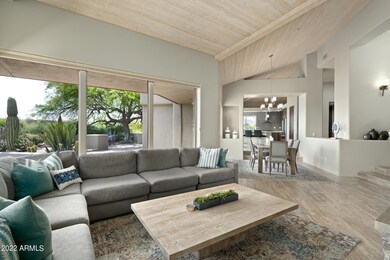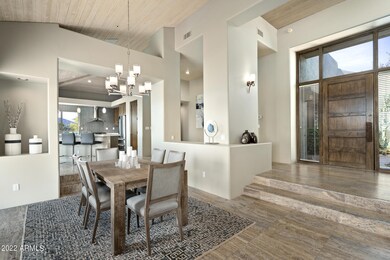
41504 N 107th Way Scottsdale, AZ 85262
Desert Mountain NeighborhoodHighlights
- Concierge
- Golf Course Community
- Gated with Attendant
- Black Mountain Elementary School Rated A-
- Horses Allowed On Property
- Heated Pool
About This Home
As of July 2022Stunning, light and bright home featuring an open floor plan that has been remodeled with all of todays finishes. A nice and easy flow allows for perfect entertaining space with all your family, friends and guest. Primary bedroom with fireplace is split from two additional en suite bedrooms. Located on a cul-de-sac lot with a quaint front courtyard, this home has captivating mountain views from every room. Beautiful sunset and city light views beyond the negative edge pool. Plenty of outdoor spaces with a wonderful outdoor dining area and large preserve area behind home allowing for maximum privacy. Membership is not available with this home but available through the club. A 30 day application approval is required and a waiting list is in place.
Last Agent to Sell the Property
Russ Lyon Sotheby's International Realty License #SA569108000 Listed on: 05/16/2022

Home Details
Home Type
- Single Family
Est. Annual Taxes
- $3,819
Year Built
- Built in 1994
Lot Details
- 0.45 Acre Lot
- Private Streets
- Desert faces the front and back of the property
- Block Wall Fence
- Sprinklers on Timer
- Private Yard
HOA Fees
- $247 Monthly HOA Fees
Parking
- 2 Car Garage
- Garage Door Opener
Property Views
- City Lights
- Mountain
Home Design
- Contemporary Architecture
- Wood Frame Construction
- Tile Roof
- Foam Roof
- Stucco
Interior Spaces
- 2,915 Sq Ft Home
- 1-Story Property
- Vaulted Ceiling
- Gas Fireplace
- Double Pane Windows
- Family Room with Fireplace
- 3 Fireplaces
- Living Room with Fireplace
- Fire Sprinkler System
Kitchen
- Eat-In Kitchen
- Breakfast Bar
- Gas Cooktop
- <<builtInMicrowave>>
- ENERGY STAR Qualified Appliances
- Kitchen Island
Flooring
- Wood
- Carpet
- Stone
Bedrooms and Bathrooms
- 3 Bedrooms
- Fireplace in Primary Bedroom
- Remodeled Bathroom
- 3.5 Bathrooms
- Dual Vanity Sinks in Primary Bathroom
Outdoor Features
- Heated Pool
- Covered patio or porch
- Outdoor Fireplace
- Built-In Barbecue
Schools
- Black Mountain Elementary School
- Sonoran Trails Middle School
- Cactus Shadows High School
Horse Facilities and Amenities
- Horses Allowed On Property
Utilities
- Refrigerated Cooling System
- Heating System Uses Natural Gas
- High Speed Internet
- Cable TV Available
Listing and Financial Details
- Tax Lot 61
- Assessor Parcel Number 219-47-267
Community Details
Overview
- Association fees include ground maintenance
- Desert Mtn Owners Association, Phone Number (480) 635-5600
- Built by Price Woods
- Desert Mountain Subdivision, Expanded Nachez Floorplan
Recreation
- Golf Course Community
- Tennis Courts
- Community Playground
- Heated Community Pool
- Community Spa
- Bike Trail
Additional Features
- Concierge
- Gated with Attendant
Ownership History
Purchase Details
Home Financials for this Owner
Home Financials are based on the most recent Mortgage that was taken out on this home.Purchase Details
Home Financials for this Owner
Home Financials are based on the most recent Mortgage that was taken out on this home.Purchase Details
Home Financials for this Owner
Home Financials are based on the most recent Mortgage that was taken out on this home.Purchase Details
Home Financials for this Owner
Home Financials are based on the most recent Mortgage that was taken out on this home.Purchase Details
Home Financials for this Owner
Home Financials are based on the most recent Mortgage that was taken out on this home.Purchase Details
Purchase Details
Purchase Details
Purchase Details
Home Financials for this Owner
Home Financials are based on the most recent Mortgage that was taken out on this home.Similar Homes in the area
Home Values in the Area
Average Home Value in this Area
Purchase History
| Date | Type | Sale Price | Title Company |
|---|---|---|---|
| Warranty Deed | $1,794,000 | First Arizona Title | |
| Interfamily Deed Transfer | -- | Fidelity National Title Agen | |
| Warranty Deed | $895,000 | Fidelity National Title Agen | |
| Interfamily Deed Transfer | -- | First American Title | |
| Warranty Deed | $730,000 | Us Title Agency Llc | |
| Interfamily Deed Transfer | -- | None Available | |
| Cash Sale Deed | $810,000 | First American Title | |
| Cash Sale Deed | $560,000 | First American Title | |
| Warranty Deed | $496,620 | First American Title |
Mortgage History
| Date | Status | Loan Amount | Loan Type |
|---|---|---|---|
| Previous Owner | $495,000 | New Conventional | |
| Previous Owner | $512,736 | Adjustable Rate Mortgage/ARM | |
| Previous Owner | $517,961 | Adjustable Rate Mortgage/ARM | |
| Previous Owner | $592,000 | New Conventional | |
| Previous Owner | $157,726 | Purchase Money Mortgage |
Property History
| Date | Event | Price | Change | Sq Ft Price |
|---|---|---|---|---|
| 07/19/2022 07/19/22 | Sold | $1,794,000 | -10.3% | $615 / Sq Ft |
| 06/16/2022 06/16/22 | Pending | -- | -- | -- |
| 04/24/2022 04/24/22 | For Sale | $2,000,000 | +123.5% | $686 / Sq Ft |
| 01/25/2018 01/25/18 | Sold | $895,000 | -0.1% | $307 / Sq Ft |
| 12/17/2017 12/17/17 | For Sale | $895,900 | +21.1% | $307 / Sq Ft |
| 11/08/2013 11/08/13 | Sold | $740,000 | -6.9% | $255 / Sq Ft |
| 10/26/2013 10/26/13 | Price Changed | $795,000 | -9.1% | $274 / Sq Ft |
| 09/14/2013 09/14/13 | Pending | -- | -- | -- |
| 10/23/2011 10/23/11 | Price Changed | $875,000 | -2.2% | $302 / Sq Ft |
| 03/16/2011 03/16/11 | Price Changed | $895,000 | -1.6% | $309 / Sq Ft |
| 09/10/2010 09/10/10 | Price Changed | $910,000 | -2.7% | $314 / Sq Ft |
| 04/13/2010 04/13/10 | For Sale | $935,000 | -- | $322 / Sq Ft |
Tax History Compared to Growth
Tax History
| Year | Tax Paid | Tax Assessment Tax Assessment Total Assessment is a certain percentage of the fair market value that is determined by local assessors to be the total taxable value of land and additions on the property. | Land | Improvement |
|---|---|---|---|---|
| 2025 | $3,237 | $69,320 | -- | -- |
| 2024 | $3,126 | $50,318 | -- | -- |
| 2023 | $3,126 | $87,130 | $17,420 | $69,710 |
| 2022 | $3,518 | $64,410 | $12,880 | $51,530 |
| 2021 | $3,819 | $57,370 | $11,470 | $45,900 |
| 2020 | $3,752 | $56,550 | $11,310 | $45,240 |
| 2019 | $3,639 | $64,870 | $12,970 | $51,900 |
| 2018 | $3,539 | $63,960 | $12,790 | $51,170 |
| 2017 | $3,409 | $63,220 | $12,640 | $50,580 |
| 2016 | $3,394 | $60,020 | $12,000 | $48,020 |
| 2015 | $3,209 | $53,200 | $10,640 | $42,560 |
Agents Affiliated with this Home
-
Joanie Barreiro

Seller's Agent in 2022
Joanie Barreiro
Russ Lyon Sotheby's International Realty
(480) 235-2776
35 in this area
46 Total Sales
-
Linda Salkow

Buyer's Agent in 2022
Linda Salkow
SERHANT.
(480) 620-3511
50 in this area
72 Total Sales
-
Donna Potts

Seller's Agent in 2018
Donna Potts
Cooper Premier Properties LLC
(480) 578-0983
16 Total Sales
-
Jon Cooper

Seller Co-Listing Agent in 2018
Jon Cooper
Cooper Premier Properties LLC
(602) 410-9585
38 Total Sales
-
Jennifer Wilson

Buyer's Agent in 2018
Jennifer Wilson
Russ Lyon Sotheby's International Realty
(602) 696-0379
1 in this area
64 Total Sales
-
Mark Lindabury

Buyer Co-Listing Agent in 2018
Mark Lindabury
Russ Lyon Sotheby's International Realty
(602) 663-1327
11 Total Sales
Map
Source: Arizona Regional Multiple Listing Service (ARMLS)
MLS Number: 6394793
APN: 219-47-267
- 10638 E Honey Mesquite Dr
- 41353 N 106th St
- 41576 N 107th Way
- 41590 N 108th St
- 41731 N Stone Cutter Dr
- 40947 N 107th Place
- 41966 N Stone Cutter Dr Unit 25
- 10712 E Prospect Point Dr
- 42143 N 108th Place Unit 36
- 16533 E Ranch Rd
- 10796 E Prospect Point Dr Unit 20
- 11105 E Tamarisk Way
- 40858 N 109th Place
- 10822 E Prospect Point Dr
- 10922 E Purple Aster Way
- 10681 E Stoney Ln Unit 1
- 10610 E Stoney Ln
- 41862 N 101st Place Unit 103
- 11221 E Honey Mesquite Dr
- 40575 N 109th Place
