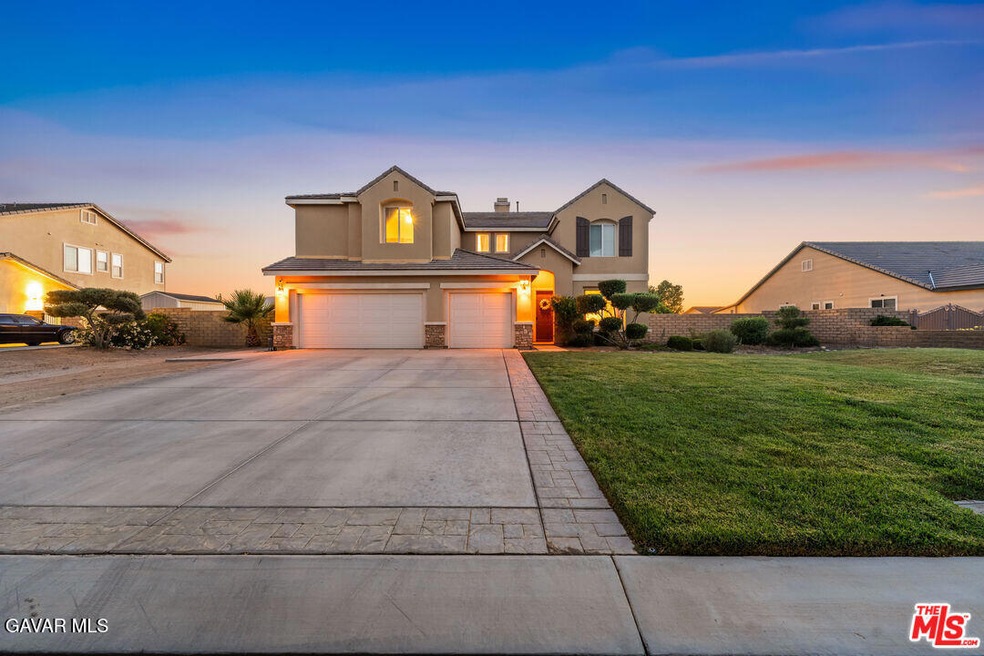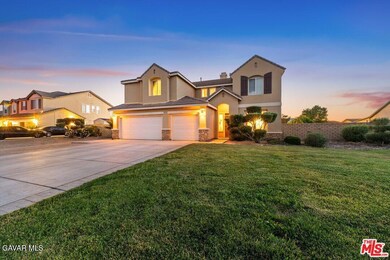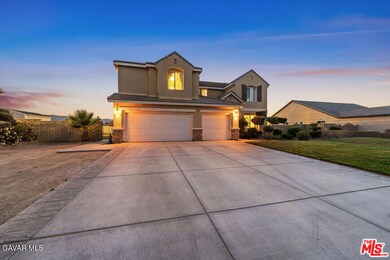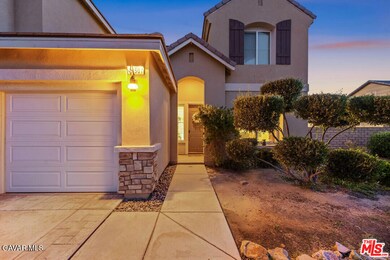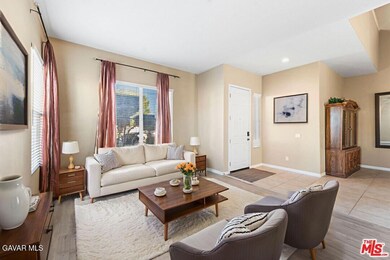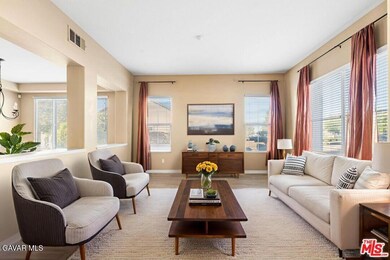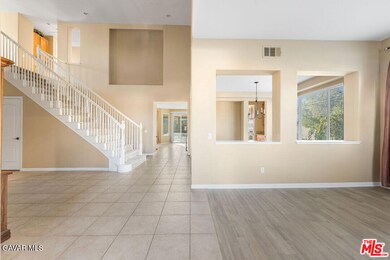41507 Alexo Dr Lancaster, CA 93536
West Lancaster NeighborhoodEstimated payment $6,559/month
Highlights
- All Bedrooms Downstairs
- Maid or Guest Quarters
- Loft
- 0.46 Acre Lot
- Fireplace in Primary Bedroom
- No HOA
About This Home
Welcome to 41507 Alexo Drive, a luxurious West Lancaster estate blending elegance, functionality, and opportunity. This home qualifies for an assumable FHA loan at 4.65%, a rare chance to save significantly in today's market! Featuring 5 bedrooms, 5 bathrooms, and nearly 4,000 sq. ft. of beautifully designed living space, this two-story gem is ideal for families of all sizes. With brand new carpet throughout, the home feels fresh, inviting, and truly move-in ready.Downstairs includes a private suite, while upstairs offers four more bedrooms, a bonus room, and a spacious loft perfect for a home office, gym, or media room. Step into the grand entry with soaring ceilings and natural light. The formal dining room sets the tone for special occasions, and the open-concept kitchen is a showstopper with a huge center island, double oven, and ample cabinet space--perfect for any home chef. The laundry room with its own sink adds everyday convenience.The family room features a cozy fireplace, and the primary suite upstairs boasts a second fireplace, walk-in closet, and dual sinks. Two bedrooms share a Jack-and-Jill bath, while another has a private en suite. The bonus room and loft provide flexible living areas to fit your lifestyle.Step outside to your private retreat--an entertainer's paradise with a custom-built pool and spa, full-length covered patio, and nearly half-acre lot enclosed by a brick wall for privacy. A 4-car tandem garage offers ample parking and storage. With paid solar, new carpet, a spacious layout, and a prime West Lancaster location near top-rated schools and commuter routes, this home is a rare find that truly checks every box.
Open House Schedule
-
Saturday, November 22, 202512:00 to 2:00 pm11/22/2025 12:00:00 PM +00:0011/22/2025 2:00:00 PM +00:00Add to Calendar
Home Details
Home Type
- Single Family
Est. Annual Taxes
- $20,414
Year Built
- Built in 2005
Lot Details
- 0.46 Acre Lot
- Block Wall Fence
- Rectangular Lot
- Front and Back Yard Sprinklers
- Property is zoned LCA22
Parking
- 4 Car Garage
Home Design
- Concrete Foundation
- Tile Roof
- Stucco
Interior Spaces
- 3,917 Sq Ft Home
- Family Room
- Living Room with Fireplace
- Combination Kitchen and Dining Room
- Den
- Loft
- Bonus Room
Kitchen
- Double Oven
- Gas Oven
- Gas Range
- Dishwasher
Flooring
- Carpet
- Tile
- Vinyl
Bedrooms and Bathrooms
- 5 Bedrooms
- Fireplace in Primary Bedroom
- All Bedrooms Down
- Maid or Guest Quarters
Laundry
- Laundry Room
- Laundry on lower level
- Dryer
- Washer
Pool
- Gas Heated Pool
- Gunite Pool
- Permits for Pool
Additional Features
- Solar owned by seller
- Covered Patio or Porch
Community Details
- No Home Owners Association
Listing and Financial Details
- Assessor Parcel Number 3111-028-042
Map
Home Values in the Area
Average Home Value in this Area
Tax History
| Year | Tax Paid | Tax Assessment Tax Assessment Total Assessment is a certain percentage of the fair market value that is determined by local assessors to be the total taxable value of land and additions on the property. | Land | Improvement |
|---|---|---|---|---|
| 2025 | $20,414 | $647,369 | $116,056 | $531,313 |
| 2024 | $20,414 | $634,677 | $113,781 | $520,896 |
| 2023 | $20,272 | $622,233 | $111,550 | $510,683 |
| 2022 | $19,932 | $610,033 | $109,363 | $500,670 |
| 2021 | $19,389 | $598,072 | $107,219 | $490,853 |
| 2019 | $19,072 | $580,335 | $104,040 | $476,295 |
| 2018 | $18,915 | $568,956 | $102,000 | $466,956 |
| 2016 | $8,400 | $440,518 | $110,128 | $330,390 |
| 2015 | $8,280 | $433,902 | $108,474 | $325,428 |
| 2014 | $7,852 | $398,000 | $99,400 | $298,600 |
Property History
| Date | Event | Price | List to Sale | Price per Sq Ft | Prior Sale |
|---|---|---|---|---|---|
| 10/16/2025 10/16/25 | For Sale | $919,999 | +84.0% | $235 / Sq Ft | |
| 07/12/2016 07/12/16 | Sold | $499,900 | -10.6% | $128 / Sq Ft | View Prior Sale |
| 06/05/2016 06/05/16 | Pending | -- | -- | -- | |
| 12/20/2015 12/20/15 | For Sale | $559,000 | -- | $143 / Sq Ft |
Purchase History
| Date | Type | Sale Price | Title Company |
|---|---|---|---|
| Grant Deed | $500,000 | First American Title | |
| Grant Deed | $404,000 | Equity Title | |
| Grant Deed | $398,000 | Ortc | |
| Grant Deed | $627,000 | First American Title |
Mortgage History
| Date | Status | Loan Amount | Loan Type |
|---|---|---|---|
| Open | $490,845 | FHA | |
| Previous Owner | $396,682 | FHA | |
| Previous Owner | $358,200 | Purchase Money Mortgage | |
| Previous Owner | $500,000 | Fannie Mae Freddie Mac |
Source: Greater Antelope Valley Association of REALTORS®
MLS Number: 25008388
APN: 3111-028-042
- 0 Avenue M 10
- 3400 W Avenue m8
- 0 Vic 40 Stw Ave Unit M8 23002463
- 3738 West Ave N
- 0 N Ave Vic 35th Stw Unit 23002455
- 0 N Ave Vic 33rd Stw
- Plan 2 at Desert Breeze
- Plan 1 at Desert Breeze
- Plan 3 at Desert Breeze
- 0 Vic 30th Stw Avenue M8 Unit 25001700
- 3108 W Avenue m7
- 0 Camino Vista
- V.L. Camino Vista
- 0 Camino Hermanos Unit 24009237
- Ave A 12 W 43rd St
- 3636 Camino Hermanos
- 3616 Camino Hermanos
- 41933 Loma Vista
- 0 W Ave N Unit 250039857
- 0 W Ave N Unit 38
- 41901 Calle Clarita
- 3112 West Ave N Unit B
- 3112 West Ave N Unit F
- 42308 Klamath Ln
- 4202 W Avenue L Unit 7
- 2350 W Avenue m8
- 4843 Columbia Way Unit 1
- 5029 W Ave M12
- 3814 Cocina Ln
- 4640 Vitrina Ln
- 4811 Cocina Ln
- 40271 Preston Rd
- 3112 Fulham Ct
- 40263 Preston Rd
- 40270 Vista Pelona Dr
- 4763 W Ave L8
- 4540 Grandview Dr
- 4546 Grandview Dr
- 3838 Balmont St
- 4620 Grandview Dr
