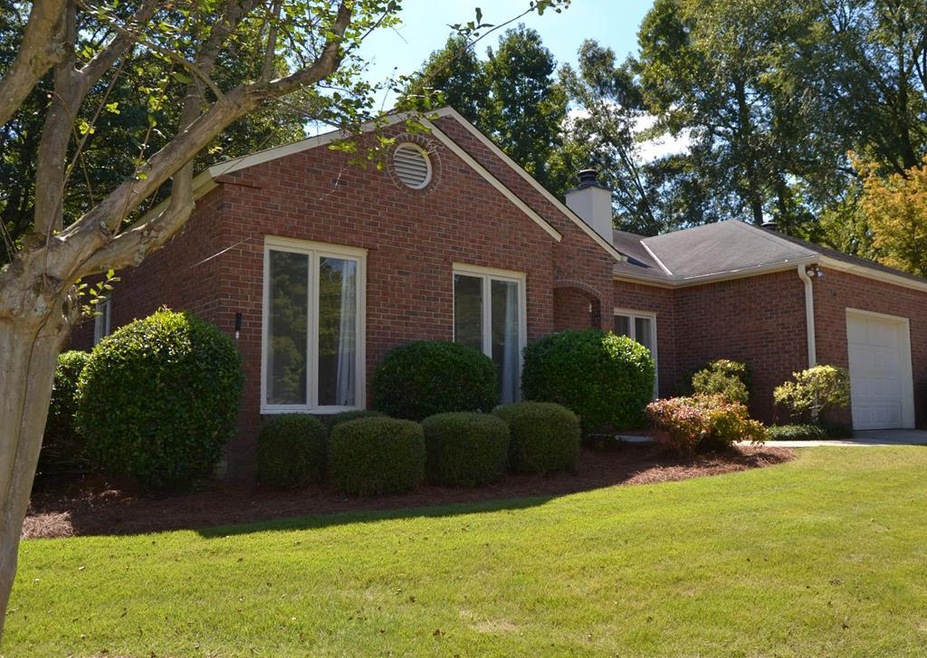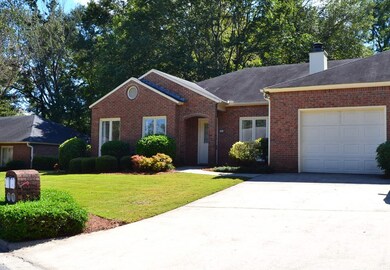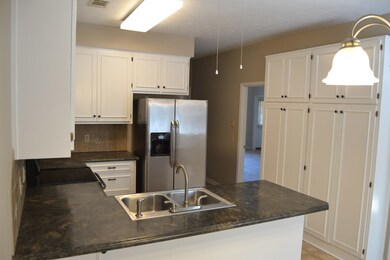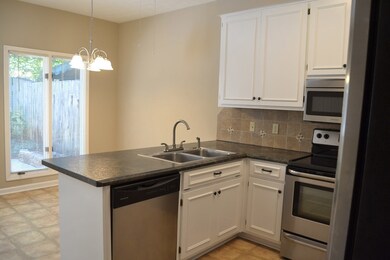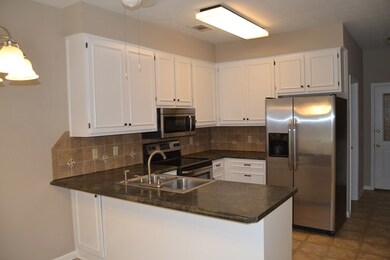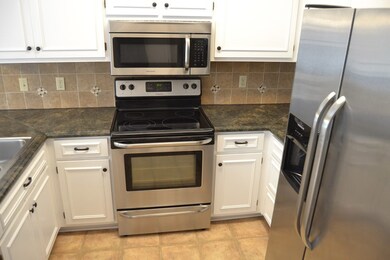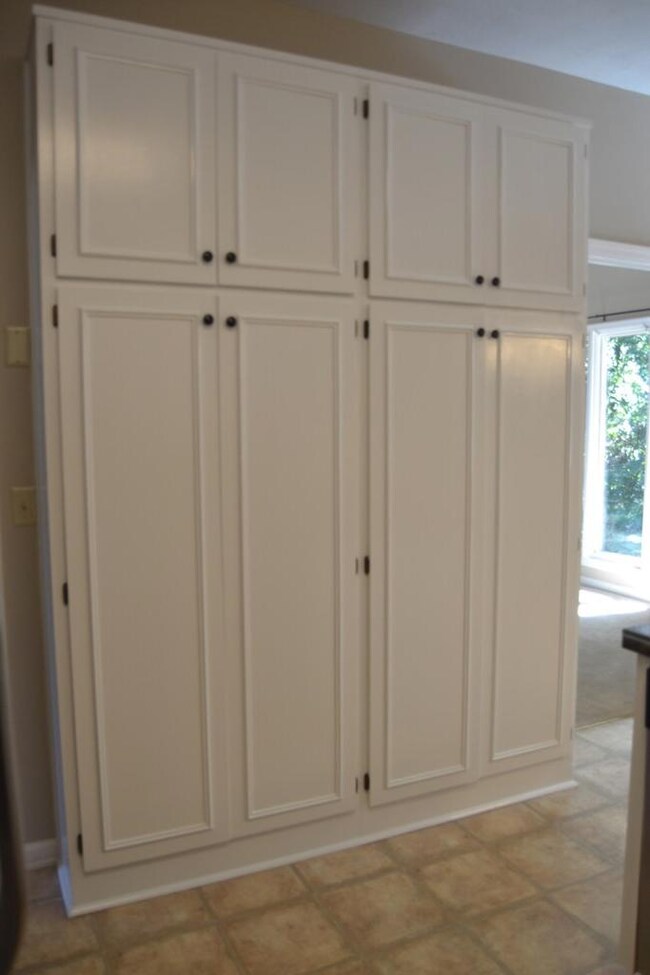
4151 Anglin Rd Unit 5A Columbus, GA 31907
Columbus State University NeighborhoodHighlights
- Community Lake
- Traditional Architecture
- Tennis Courts
- Clubhouse
- Community Pool
- 1 Car Attached Garage
About This Home
As of November 2021Relax and unwind in this well kept and established neighborhood. Recline poolside or pick a shady spot under a tree near the lake to gaze at the pluming fountain and let all your stress wash away. Your back patio serves as a private oasis surrounding you with lush greenery and just the right amount of afternoon shade. All of this beauty with minimal outdoor upkeep on your part. Retreat inside and enjoy the spacious bedrooms with ample closet space. Like to cook? The almost floor to ceiling newly painted wall pantry can store all of your food items easily. The kitchen gives easy access to the living room, dining room, garage and back patio. Your guests will enjoy being entertained in the separate dining area that easily flows into the living room where a warm cozy fire could be lit on the gas logs. Need a more private space to carry on a conversation? Move to the front sitting room and enjoy the view out of the double windows. This home is perfect for easy living!
Last Agent to Sell the Property
Coldwell Banker / Kennon, Parker, Duncan & Davis License #413344 Listed on: 09/28/2021

Property Details
Home Type
- Condominium
Est. Annual Taxes
- $3,048
Year Built
- Built in 1989
Lot Details
- Landscaped
- Sloped Lot
Parking
- 1 Car Attached Garage
Home Design
- Traditional Architecture
- Brick Exterior Construction
Interior Spaces
- 1,570 Sq Ft Home
- Ceiling Fan
- Gas Log Fireplace
- Living Room with Fireplace
- Carpet
- Laundry Room
Kitchen
- Self-Cleaning Oven
- Electric Range
- Microwave
- Dishwasher
- Disposal
Bedrooms and Bathrooms
- 2 Main Level Bedrooms
- Walk-In Closet
- 2 Full Bathrooms
Home Security
Outdoor Features
- Patio
Utilities
- Cooling Available
- Heating Available
- Underground Utilities
- Cable TV Available
Listing and Financial Details
- Assessor Parcel Number 069 025 009 05A
Community Details
Overview
- Property has a Home Owners Association
- Anglin Place Subdivision
- Community Lake
Recreation
- Tennis Courts
- Community Pool
Additional Features
- Clubhouse
- Fire and Smoke Detector
Ownership History
Purchase Details
Home Financials for this Owner
Home Financials are based on the most recent Mortgage that was taken out on this home.Purchase Details
Purchase Details
Similar Homes in Columbus, GA
Home Values in the Area
Average Home Value in this Area
Purchase History
| Date | Type | Sale Price | Title Company |
|---|---|---|---|
| Warranty Deed | $167,000 | -- | |
| Warranty Deed | -- | -- | |
| Warranty Deed | $155,000 | -- |
Mortgage History
| Date | Status | Loan Amount | Loan Type |
|---|---|---|---|
| Open | $105,000 | New Conventional |
Property History
| Date | Event | Price | Change | Sq Ft Price |
|---|---|---|---|---|
| 11/19/2021 11/19/21 | Sold | $165,000 | -1.2% | $105 / Sq Ft |
| 11/19/2021 11/19/21 | Sold | $167,000 | -1.7% | $106 / Sq Ft |
| 10/19/2021 10/19/21 | Pending | -- | -- | -- |
| 10/11/2021 10/11/21 | Pending | -- | -- | -- |
| 09/28/2021 09/28/21 | For Sale | $169,900 | 0.0% | $108 / Sq Ft |
| 09/28/2021 09/28/21 | For Sale | $169,900 | -- | $108 / Sq Ft |
Tax History Compared to Growth
Tax History
| Year | Tax Paid | Tax Assessment Tax Assessment Total Assessment is a certain percentage of the fair market value that is determined by local assessors to be the total taxable value of land and additions on the property. | Land | Improvement |
|---|---|---|---|---|
| 2024 | $3,048 | $77,856 | $17,356 | $60,500 |
| 2023 | $3,067 | $77,856 | $17,356 | $60,500 |
| 2022 | $2,675 | $65,519 | $17,356 | $48,163 |
| 2021 | $1,869 | $47,057 | $17,356 | $29,701 |
| 2020 | $1,870 | $47,057 | $17,356 | $29,701 |
| 2019 | $1,877 | $47,057 | $17,356 | $29,701 |
| 2018 | $1,877 | $47,057 | $17,356 | $29,701 |
| 2017 | $2,084 | $47,057 | $17,356 | $29,701 |
| 2016 | $1,893 | $59,167 | $18,496 | $40,671 |
| 2015 | $758 | $59,167 | $18,496 | $40,671 |
| 2014 | $760 | $59,167 | $18,496 | $40,671 |
| 2013 | -- | $59,167 | $18,496 | $40,671 |
Agents Affiliated with this Home
-

Seller's Agent in 2021
Kelly Johnson
Coldwell Banker / Kennon, Parker, Duncan & Davis
(706) 594-0979
3 in this area
92 Total Sales
-
R
Buyer's Agent in 2021
Ruthie Curtis
Bickerstaff Parham, LLC
(706) 577-1005
2 in this area
54 Total Sales
Map
Source: Columbus Board of REALTORS® (GA)
MLS Number: 188448
APN: 069-025-009-05A
- 4151 Anglin Rd Unit 7
- 4256 Anglin Rd
- 3727 Claymore Rd
- 3816 Anglin Rd
- 3816 University Ave
- 4003 Sealy Ln
- 3707 Maryland Cir
- 4012 Reese Rd
- 4044 Norwood Dr
- 3418 Flint Dr
- 4001 Savannah Dr
- 4128 King Arthur Place
- 3840 Rockdale Dr
- 3406 Seminole Dr
- 3413 Hiawatha Dr
- 3409 Primrose Rd
- 3328 College Ave
- 3337 Coweta Dr
- 3219 University Ave Unit 12
- 3219 University Ave Unit 7
