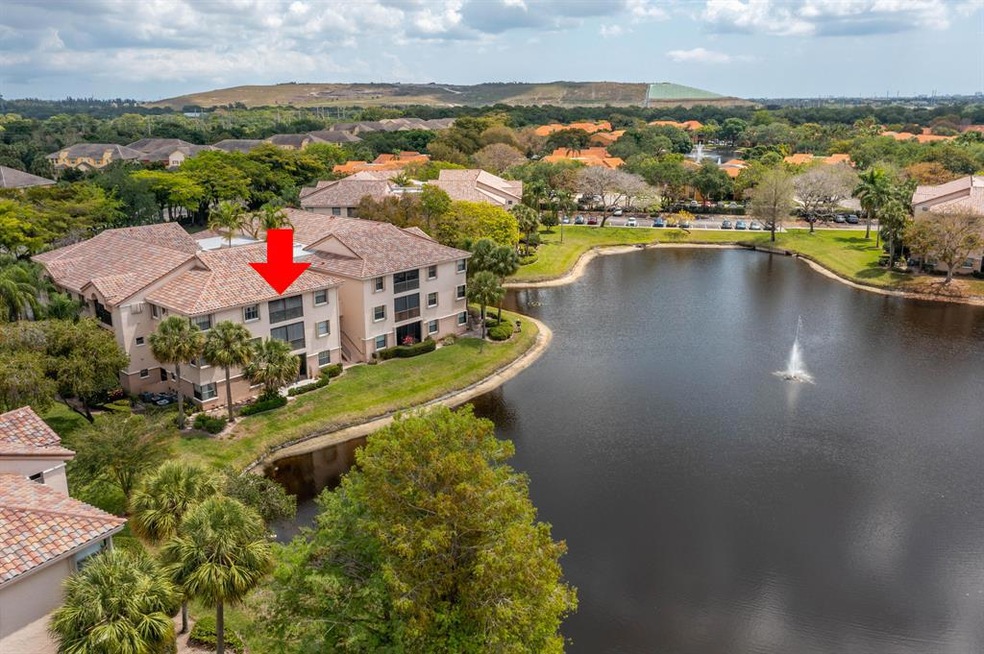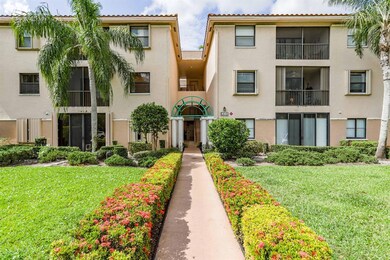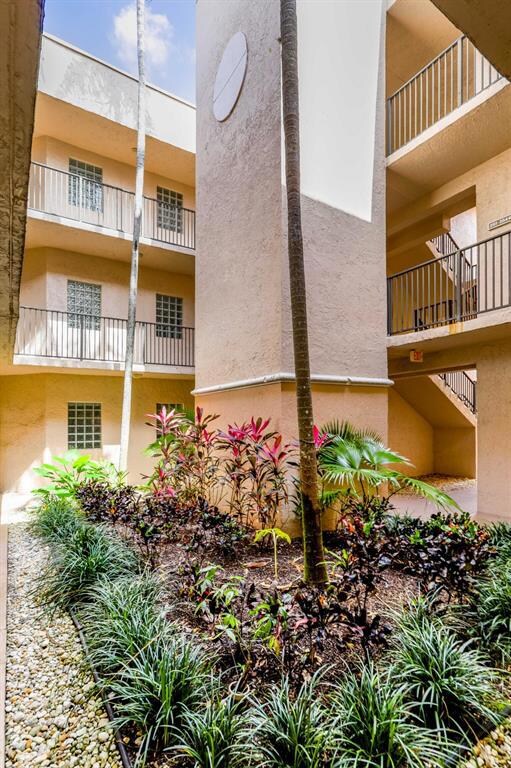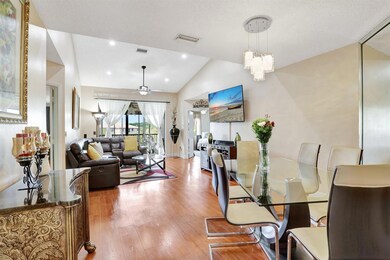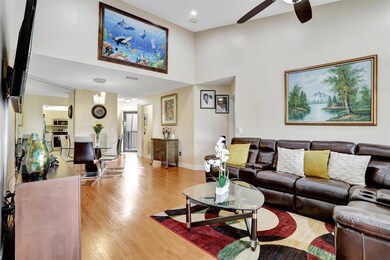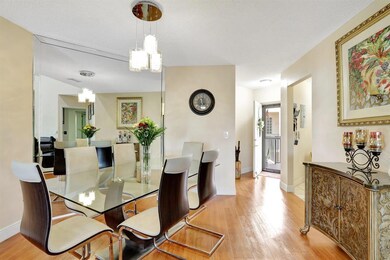
4151 Coral Tree Cir Unit 355 Coconut Creek, FL 33073
Coral Gate NeighborhoodEstimated Value: $284,000 - $338,000
Highlights
- Lake Front
- Screened Porch
- Tennis Courts
- Vaulted Ceiling
- Community Pool
- Game Room
About This Home
As of May 2023Welcome to Paradise! Enjoy living in this stunning and immaculate 3 bedroom, 2 Full Bath condo with marvelous lake views from every window. This lovely and spacious condo features vaulted ceilings, laminate flooring throughout the living and dining room areas and in all the bedrooms. Lots of closet space, full size washer/dryer and accordion shutters on every window are also included in this condo. Enjoy your morning coffee or drinks in the evening and watch the sunset as you listen to the sounds of birds chirping and the splashing of the fountain from your very large screen porch!All ages are welcome! 10% down is required. New roof installed & assessment paid in full.Access to all resort style amenities including pool, fitness center, racketball, theater, yoga classes and more!
Last Agent to Sell the Property
Signature Paradise Realty Int'l License #3411295 Listed on: 04/10/2023

Property Details
Home Type
- Condominium
Est. Annual Taxes
- $2,752
Year Built
- Built in 1994
Lot Details
- 0.8
HOA Fees
- $540 Monthly HOA Fees
Parking
- Assigned Parking
Property Views
- Lake
- Garden
Interior Spaces
- 1,230 Sq Ft Home
- 3-Story Property
- Custom Mirrors
- Built-In Features
- Vaulted Ceiling
- Ceiling Fan
- Blinds
- Entrance Foyer
- Combination Dining and Living Room
- Screened Porch
Kitchen
- Eat-In Kitchen
- Electric Range
- Microwave
- Ice Maker
- Dishwasher
- Disposal
Flooring
- Tile
- Vinyl
Bedrooms and Bathrooms
- 3 Bedrooms
- Split Bedroom Floorplan
- Closet Cabinetry
- Walk-In Closet
- 2 Full Bathrooms
Laundry
- Laundry Room
- Washer and Dryer
Schools
- Winston Park Elementary School
- Lyons Creek Middle School
- Monarch High School
Utilities
- Central Heating and Cooling System
- Municipal Trash
- Cable TV Available
Additional Features
- Balcony
- Lake Front
Listing and Financial Details
- Assessor Parcel Number 484217ae0210
Community Details
Overview
- Association fees include common areas, cable TV, ground maintenance, maintenance structure, parking, pool(s), recreation facilities, roof, trash, water
- Bayview Village E Condo Subdivision
Amenities
- Game Room
- Billiard Room
- Community Library
Recreation
- Tennis Courts
- Pickleball Courts
- Community Pool
- Trails
Ownership History
Purchase Details
Home Financials for this Owner
Home Financials are based on the most recent Mortgage that was taken out on this home.Purchase Details
Home Financials for this Owner
Home Financials are based on the most recent Mortgage that was taken out on this home.Similar Homes in Coconut Creek, FL
Home Values in the Area
Average Home Value in this Area
Purchase History
| Date | Buyer | Sale Price | Title Company |
|---|---|---|---|
| Vereen Hinds Andrew | $160,000 | Attorney | |
| Kenny John P | $90,900 | -- |
Mortgage History
| Date | Status | Borrower | Loan Amount |
|---|---|---|---|
| Open | Hinds Andrew | $148,800 | |
| Closed | Vereen Hinds Andrew | $144,000 | |
| Previous Owner | Kenny John P | $60,420 | |
| Previous Owner | Kenny John P | $70,000 |
Property History
| Date | Event | Price | Change | Sq Ft Price |
|---|---|---|---|---|
| 05/22/2023 05/22/23 | Sold | $315,000 | +1.6% | $256 / Sq Ft |
| 04/10/2023 04/10/23 | For Sale | $310,000 | +93.8% | $252 / Sq Ft |
| 05/03/2019 05/03/19 | Sold | $160,000 | 0.0% | $130 / Sq Ft |
| 04/03/2019 04/03/19 | Pending | -- | -- | -- |
| 03/18/2019 03/18/19 | For Sale | $160,000 | -- | $130 / Sq Ft |
Tax History Compared to Growth
Tax History
| Year | Tax Paid | Tax Assessment Tax Assessment Total Assessment is a certain percentage of the fair market value that is determined by local assessors to be the total taxable value of land and additions on the property. | Land | Improvement |
|---|---|---|---|---|
| 2025 | $6,020 | $271,040 | $27,100 | $243,940 |
| 2024 | $2,924 | $271,040 | $27,100 | $243,940 |
| 2023 | $2,924 | $169,170 | $0 | $0 |
| 2022 | $2,752 | $164,250 | $0 | $0 |
| 2021 | $2,645 | $159,470 | $0 | $0 |
| 2020 | $2,569 | $157,270 | $15,730 | $141,540 |
| 2019 | $3,199 | $157,190 | $15,720 | $141,470 |
| 2018 | $2,893 | $145,140 | $14,510 | $130,630 |
| 2017 | $2,711 | $114,880 | $0 | $0 |
| 2016 | $2,484 | $104,440 | $0 | $0 |
| 2015 | $2,352 | $94,950 | $0 | $0 |
| 2014 | $2,214 | $86,320 | $0 | $0 |
| 2013 | -- | $78,480 | $7,850 | $70,630 |
Agents Affiliated with this Home
-
Julie Ann Brown
J
Seller's Agent in 2023
Julie Ann Brown
Signature Paradise Realty Int'l
(561) 441-5948
1 in this area
54 Total Sales
-
Alejandro Alvarez

Buyer's Agent in 2023
Alejandro Alvarez
Compass Florida, LLC
(954) 699-1639
1 in this area
50 Total Sales
-
V
Seller's Agent in 2019
Vicki Flyth
Inactive member
-
J
Seller Co-Listing Agent in 2019
Joshua Logan
Inactive member
Map
Source: BeachesMLS
MLS Number: R10880659
APN: 48-42-17-AE-0210
- 4161 Coral Tree Cir Unit 365
- 4161 Coral Tree Cir Unit 261
- 4101 Coral Tree Cir Unit 313
- 3892 Coral Tree Cir Unit 3892
- 3915 Passion Flower Rd
- 3694 Coral Tree Cir Unit 3694
- 3726 Coral Tree Cir Unit 3726
- 3916 Passion Flower Rd
- 3925 Sleepy Orange Ln
- 3854 Lyons Rd Unit 2075
- 3830 Lyons Rd Unit 2053
- 3844 Lyons Rd Unit 1014
- 3830 Lyons Rd Unit 3073
- 4247 NW 42nd Terrace
- 3915 Carambola Cir N
- 4362 NW 44th Terrace
- 4075 Carambola Cir N
- 4421 NW 42nd Terrace
- 3860 Carambola Cir N Unit 2957
- 3868 Carambola Cir N
- 4151 Coral Tree Cr Unit 353
- 4151 Coral Tree Cr Unit 251
- 4151 Coral Tree Cir Unit 354
- 4151 Coral Tree Cir Unit 151
- 4151 Coral Tree Cir Unit 355
- 4151 Coral Tree Cir Unit 352
- 4151 Coral Tree Cir Unit 252
- 4151 Coral Tree Cir Unit 253
- 4151 Coral Tree Cir Unit 353
- 4151 Coral Tree Cir Unit 251
- 4151 Coral Tree Cir Unit 152
- 4151 Coral Tree Cir Unit 156
- 4151 Coral Tree Cir Unit 358
- 4151 Coral Tree Cir Unit 153
- 4151 Coral Tree Cir Unit 356
- 4151 Coral Tree Cir Unit 158
- 4151 Coral Tree Cir Unit 154
- 4151 Coral Tree Cir Unit 255
- 4151 Coral Tree Cir Unit 357
- 4151 Coral Tree Cir Unit 256
