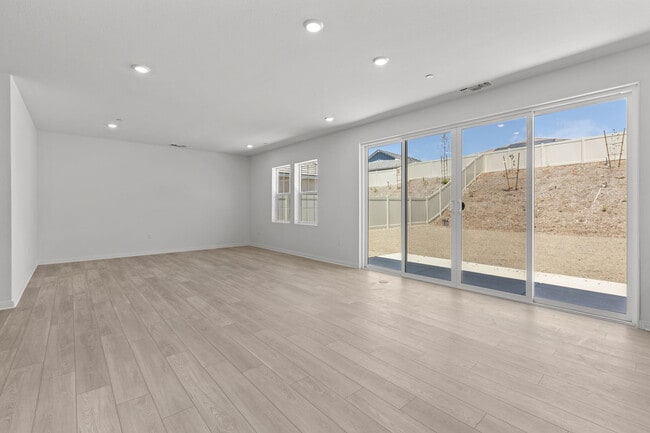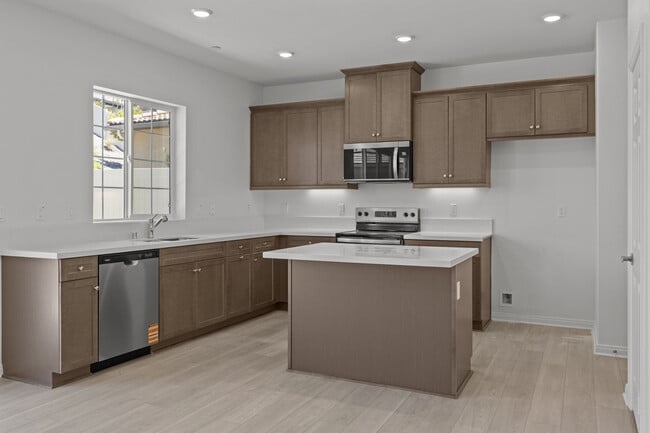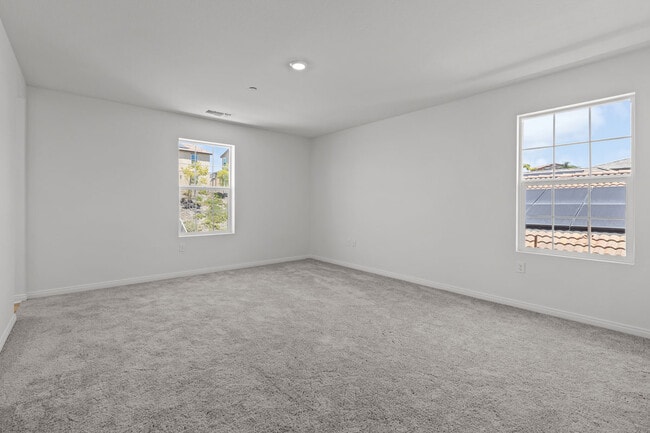
Estimated payment $4,143/month
Highlights
- New Construction
- Electric Vehicle Charging Station
- Green Certified Home
- Vaulted Ceiling
- Walk-In Closet
About This Home
We make it easy to view our move-in ready homes with self-guided tours! Ask your sales counselor for more information, so you can see this thoughtfully designed, two-story home, which showcases water-efficient front yard landscaping and a covered front porch. Inside, discover an open floor plan with a spacious great room that boasts quad sliding doors. The kitchen is equipped with an island, Shaker-style maple cabinets, Carrara Miksa quartz countertops and Whirlpool stainless steel appliances. Upstairs, a versatile loft awaits. The primary bath features cultured marble countertops, oval undermount sinks, a tub and separate walk-in shower. Enjoy the outdoors on the back patio slab. Additional highlights include a solar energy system (purchase or lease required), LED lighting, smart thermostat and electric charging station pre-wiring. MLS#IV24158711
See sales counselor for approximate timing required for move-in ready homes.
Home Details
Home Type
- Single Family
Parking
- 2 Car Garage
Home Design
- New Construction
Interior Spaces
- 2-Story Property
- Vaulted Ceiling
Bedrooms and Bathrooms
- 5 Bedrooms
- Walk-In Closet
- 3 Full Bathrooms
Eco-Friendly Details
- Green Certified Home
Community Details
- Property has a Home Owners Association
- Electric Vehicle Charging Station
Map
Other Move In Ready Homes in Crimson Hills
About the Builder
- Crimson Hills
- 18660 Tereticornis Ave
- 3 Little Valley Rd
- 1 Little Valley Rd
- 0 Dexter Ave Unit SW24002012
- 18700 Collier Ave
- 0 Mauricio St Unit SW21152929
- 0 Leona Dr
- 0 Stonehouse Rd Unit MB25028934
- 0 Greenwald Unit SW25143777
- 18175 Collier Ave
- 0 Tereticornis Ave Unit IG25168758
- 405 W Flint St
- 0 Lindell Rd Unit SW24200334
- 402 N Main St
- 0 Chaney St Unit OC24151853
- 23 W Pottery St
- 24 W Pottery St
- 17 W Sumner Ave
- 25 Strickland Ave





