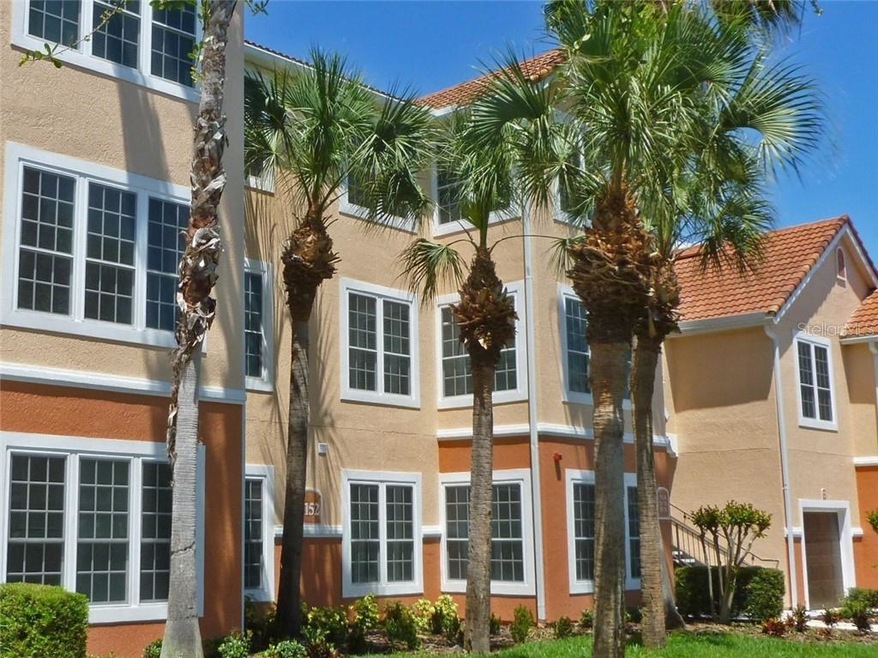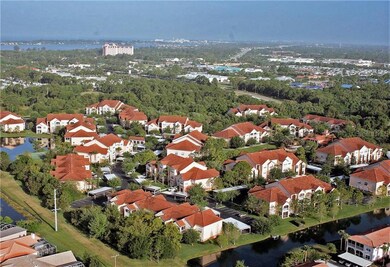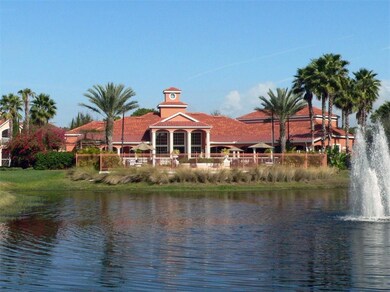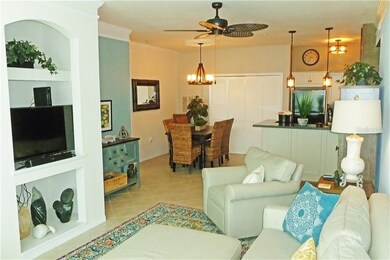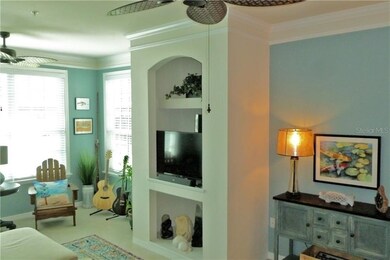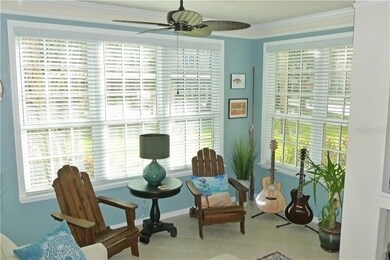
4152 Central Sarasota Pkwy Unit 715 Sarasota, FL 34238
Estimated Value: $206,612 - $222,000
Highlights
- Fitness Center
- Heated In Ground Pool
- Open Floorplan
- Laurel Nokomis School Rated A-
- Gated Community
- Clubhouse
About This Home
As of July 2021GREAT COASTAL LOCATION & CLOSE TO THE TOP-RATED U.S. BEACH ON SIESTA KEY! This light and bright 1-bedroom, 1st-floor home is ready for a new owner. It has been nicely upgraded throughout (kitchen and bath, cabinets, counters, appliances, water heater, fixtures, tile and plank-tile floors, interior doors, new windows and window treatments). The home features an open floor plan with living area and breakfast bar, a master bedroom with 2 closets and en suite bathroom, high ceilings with crown molding, a dining area, and inside laundry closet. The building's exterior has also been renovated and NEW impact resistant, thermal PGT windows installed during the renovation. The home is accessed through a covered breezeway entry and comes with an assigned, lighted carport adjacent to the building with open parking for guests (a nearby garage is available for rent as well). The furniture is available for purchase as an option. This home is located in the gated community named “Bella Villino Condominiums” in the award winning, master planned development named Palmer Ranch. It boasts superb amenities not available at comparable properties in this price range. The community has an elegant clubhouse with security cameras, resort style pool and spa, indoor racquetball, basketball, billiards, business center, tennis court, car detail area, gas grills, picnic areas and pet stations that are located around the property, has an onsite manager and maintenance staff as well. It is close to world class beaches, marinas, the popular Legacy Trail (bicycle/jog/walk), shopping, restaurants, golf courses and much more. It can be an opportunity to purchase as a home and/or an investment that can be leased for income. The location of this community and price is hard to beat for a central Sarasota location along the gulf coast.
Last Agent to Sell the Property
David Reitnecht
License #3219125 Listed on: 03/29/2021
Property Details
Home Type
- Condominium
Est. Annual Taxes
- $1,317
Year Built
- Built in 1998
Lot Details
- End Unit
- South Facing Home
- Landscaped with Trees
HOA Fees
- $650 Monthly HOA Fees
Home Design
- Spanish Architecture
- Planned Development
- Slab Foundation
- Wood Frame Construction
- Tile Roof
- Stucco
Interior Spaces
- 759 Sq Ft Home
- 3-Story Property
- Open Floorplan
- Built-In Features
- Crown Molding
- High Ceiling
- Ceiling Fan
- Thermal Windows
- ENERGY STAR Qualified Windows
- Blinds
- Drapes & Rods
- Family Room Off Kitchen
- Combination Dining and Living Room
- Inside Utility
- Tile Flooring
- Security Lights
Kitchen
- Range
- Microwave
- Freezer
- Ice Maker
- Dishwasher
- Solid Surface Countertops
- Disposal
Bedrooms and Bathrooms
- 1 Bedroom
- 1 Full Bathroom
Laundry
- Laundry closet
- Dryer
- Washer
Parking
- 1 Carport Space
- Assigned Parking
Pool
- Heated In Ground Pool
- Heated Spa
- In Ground Spa
- Gunite Pool
- Pool Tile
- Auto Pool Cleaner
- Pool Lighting
Outdoor Features
- Exterior Lighting
- Rain Gutters
Location
- Property is near public transit
Schools
- Laurel Nokomis Elementary School
- Laurel Nokomis Middle School
- Venice Senior High School
Utilities
- Central Heating and Cooling System
- Heat Pump System
- Thermostat
- Underground Utilities
- Electric Water Heater
- High Speed Internet
- Cable TV Available
Listing and Financial Details
- Down Payment Assistance Available
- Homestead Exemption
- Visit Down Payment Resource Website
- Assessor Parcel Number 0132013422
Community Details
Overview
- Association fees include common area taxes, community pool, escrow reserves fund, fidelity bond, insurance, maintenance structure, ground maintenance, manager, pest control, private road, recreational facilities, security, sewer, trash, water
- Matt Wilson Or Tracey X118 Association, Phone Number (941) 359-1134
- Visit Association Website
- Bella Villino On Palmer Ranch Condos
- Bella Villino V Subdivision, Puccini Ii Floorplan
- Bella Villino Community
- On-Site Maintenance
- Association Owns Recreation Facilities
- The community has rules related to deed restrictions, vehicle restrictions
- Rental Restrictions
Amenities
- Clubhouse
Recreation
- Tennis Courts
- Community Basketball Court
- Racquetball
- Recreation Facilities
- Fitness Center
- Community Pool
- Community Spa
Pet Policy
- Pets Allowed
- Pets up to 65 lbs
- 2 Pets Allowed
Security
- Security Service
- Gated Community
- Storm Windows
- Fire and Smoke Detector
- Fire Sprinkler System
Ownership History
Purchase Details
Home Financials for this Owner
Home Financials are based on the most recent Mortgage that was taken out on this home.Purchase Details
Home Financials for this Owner
Home Financials are based on the most recent Mortgage that was taken out on this home.Similar Homes in Sarasota, FL
Home Values in the Area
Average Home Value in this Area
Purchase History
| Date | Buyer | Sale Price | Title Company |
|---|---|---|---|
| Georgatos Dennis | $152,900 | Attorney | |
| Gadberry Michael Ray | $123,000 | Platinum Title Llc |
Mortgage History
| Date | Status | Borrower | Loan Amount |
|---|---|---|---|
| Open | Georgatos Dennis | $114,675 |
Property History
| Date | Event | Price | Change | Sq Ft Price |
|---|---|---|---|---|
| 07/02/2021 07/02/21 | Sold | $152,900 | -4.4% | $201 / Sq Ft |
| 05/18/2021 05/18/21 | Pending | -- | -- | -- |
| 03/26/2021 03/26/21 | For Sale | $159,900 | +30.0% | $211 / Sq Ft |
| 04/12/2018 04/12/18 | Off Market | $123,000 | -- | -- |
| 01/12/2018 01/12/18 | Sold | $123,000 | -1.6% | $162 / Sq Ft |
| 12/15/2017 12/15/17 | Pending | -- | -- | -- |
| 12/08/2017 12/08/17 | Price Changed | $125,000 | -2.3% | $165 / Sq Ft |
| 10/29/2017 10/29/17 | For Sale | $128,000 | +42.4% | $169 / Sq Ft |
| 03/02/2012 03/02/12 | Sold | $89,900 | 0.0% | $118 / Sq Ft |
| 02/20/2012 02/20/12 | Pending | -- | -- | -- |
| 02/15/2012 02/15/12 | For Sale | $89,900 | -- | $118 / Sq Ft |
Tax History Compared to Growth
Tax History
| Year | Tax Paid | Tax Assessment Tax Assessment Total Assessment is a certain percentage of the fair market value that is determined by local assessors to be the total taxable value of land and additions on the property. | Land | Improvement |
|---|---|---|---|---|
| 2024 | $2,576 | $191,700 | -- | $191,700 |
| 2023 | $2,576 | $197,300 | $0 | $197,300 |
| 2022 | $2,331 | $167,300 | $0 | $167,300 |
| 2021 | $1,487 | $99,100 | $0 | $99,100 |
| 2020 | $1,317 | $79,200 | $0 | $79,200 |
| 2019 | $1,469 | $94,100 | $0 | $94,100 |
| 2018 | $1,422 | $94,600 | $0 | $94,600 |
| 2017 | $1,299 | $80,700 | $0 | $80,700 |
| 2016 | $1,257 | $76,600 | $0 | $76,600 |
| 2015 | $1,257 | $75,100 | $0 | $75,100 |
| 2014 | $1,170 | $61,300 | $0 | $0 |
Agents Affiliated with this Home
-

Seller's Agent in 2021
David Reitnecht
(941) 227-4145
30 Total Sales
-
Lori Marsh - Smeralda
L
Buyer's Agent in 2021
Lori Marsh - Smeralda
EXP REALTY LLC
(941) 538-2294
15 Total Sales
-
Gina Long

Seller's Agent in 2018
Gina Long
YORKSHIRE INTERNATIONAL R.E.
(941) 404-0337
4 Total Sales
-
C
Buyer's Agent in 2012
Cheryl Shoultz
Map
Source: Stellar MLS
MLS Number: A4495755
APN: 0132-01-3422
- 4152 Central Sarasota Pkwy Unit 727
- 4166 Central Sarasota Pkwy Unit 535
- 4166 Central Sarasota Pkwy Unit 521
- 4166 Central Sarasota Pkwy Unit 533
- 4160 Central Sarasota Pkwy Unit 613
- 4140 Central Sarasota Pkwy Unit 1233
- 4142 Central Sarasota Pkwy Unit 1423
- 4142 Central Sarasota Pkwy Unit 1428
- 4142 Central Sarasota Pkwy Unit 1415
- 4138 Central Sarasota Pkwy Unit 1524
- 4114 Central Sarasota Pkwy Unit 1136
- 4118 Central Sarasota Pkwy Unit 1636
- 4134 Central Sarasota Pkwy Unit 1734
- 4178 Central Sarasota Pkwy Unit 325
- 2265 Gondola Dr
- 4122 Central Sarasota Pkwy Unit 1923
- 4122 Central Sarasota Pkwy Unit 1914
- 4110 Central Sarasota Pkwy Unit 135
- 4110 Central Sarasota Pkwy Unit 123
- 4110 Central Sarasota Pkwy Unit 136
- 4152 Central Sarasota Pkwy Unit 728
- 4152 Central Sarasota Pkwy Unit 718
- 4152 Central Sarasota Pkwy Unit 713
- 4152 Central Sarasota Pkwy Unit 721
- 4152 Central Sarasota Pkwy Unit 724
- 4152 Central Sarasota Pkwy Unit 716
- 4152 Central Sarasota Pkwy Unit 725
- 4152 Central Sarasota Pkwy Unit 714
- 4152 Central Sarasota Pkwy Unit 723
- 4152 Central Sarasota Pkwy Unit 726
- 4152 Central Sarasota Pkwy Unit 734
- 4152 Central Sarasota Pkwy Unit 735
- 4152 Central Sarasota Pkwy Unit 733
- 4152 Central Sarasota Pkwy Unit 736
- 4152 Central Sarasota Pkwy Unit 715
- 4152 Central Sarasota Pkwy Unit 712
- 4152 Parkway
- 4166 Parkway
- 4166 Central Sarasota Pkwy Unit 516
