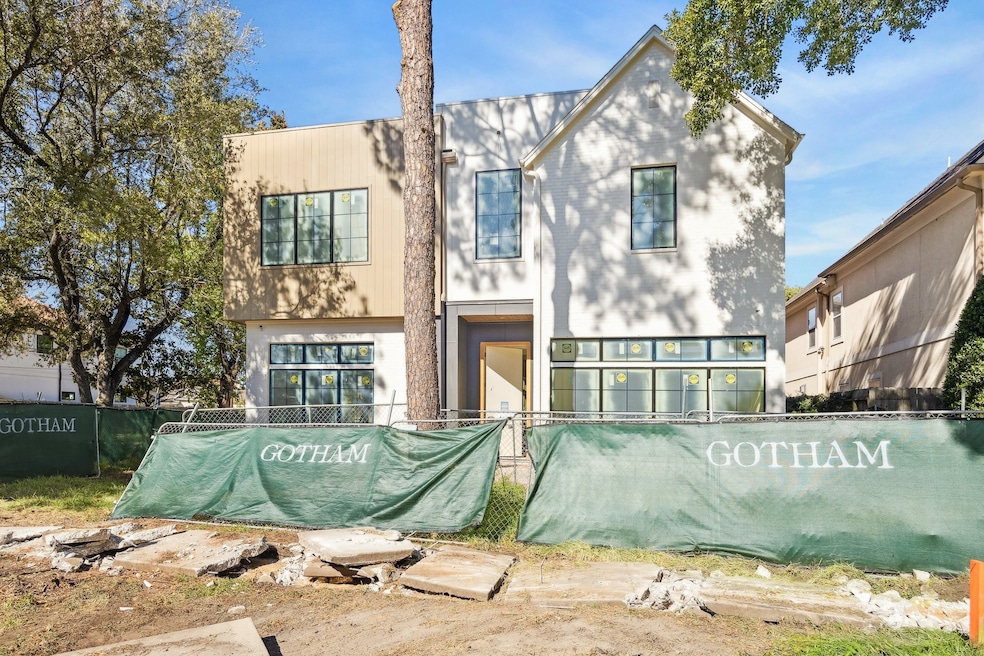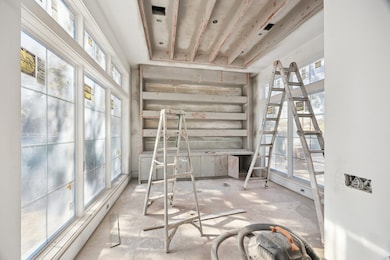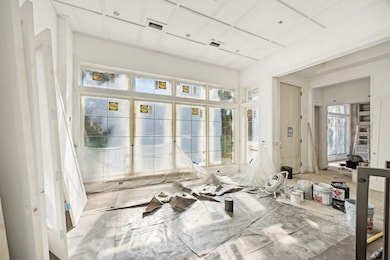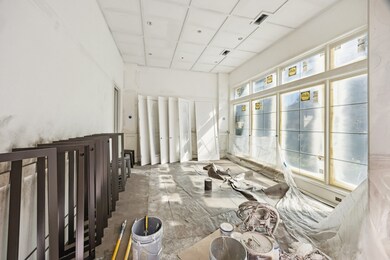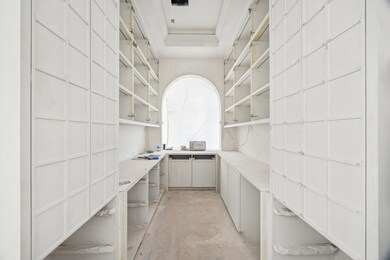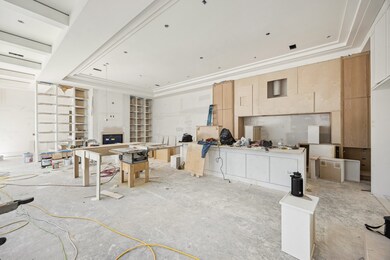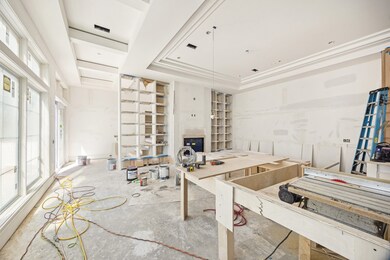4152 Coleridge St Houston, TX 77005
Estimated payment $17,799/month
Highlights
- Under Construction
- French Provincial Architecture
- Vaulted Ceiling
- West University Elementary School Rated A-
- Deck
- 3-minute walk to Judson Park
About This Home
Another stunning offering from Gotham Development and Allie Wood Design Studio. Located on a 7200 Sq. Ft. Corner Lot, in West University Place. This transitional brick home offers an expansive open floor plan showcasing the best in style and design. Features include Pella Windows, painted beam ceilings, incredible millwork, wide plank oak floors, high-end plumbing and lighting fixtures. First floor Study, Large Formal Dining Room, Family room with Fireplace and built-ins, Island Kitchen with Breakfast bar seating, Butler's/Wet-Bar with and a Open Breakfast area. Five dedicated bedrooms, Sunken Game Room with a Dry-Bar on the Second Floor, plus a Gallery Style Hallway. Elevator capability! Side Courtyard enclosed with Steel Panels plus room for a Pool. 2 Car Side loading garage, MUD Area, Pool Bathroom, Covered patio and more. Construction photos online are from November 10, 2025. Est. Completion December 31, 2025. This is a gorgeous home and truly one of a kind!
Listing Agent
Keller Williams Realty Metropolitan License #0457297 Listed on: 11/13/2025

Home Details
Home Type
- Single Family
Est. Annual Taxes
- $17,581
Year Built
- Built in 2025 | Under Construction
Lot Details
- 7,200 Sq Ft Lot
- South Facing Home
- Corner Lot
- Sprinkler System
Parking
- 2 Car Attached Garage
- Garage Door Opener
- Driveway
Home Design
- French Provincial Architecture
- Contemporary Architecture
- English Architecture
- Traditional Architecture
- Brick Exterior Construction
- Pillar, Post or Pier Foundation
- Slab Foundation
- Composition Roof
- Metal Roof
- Cement Siding
Interior Spaces
- 4,938 Sq Ft Home
- 2-Story Property
- Elevator
- Wet Bar
- Dry Bar
- Vaulted Ceiling
- Decorative Fireplace
- Gas Fireplace
- Insulated Doors
- Formal Entry
- Family Room Off Kitchen
- Living Room
- Dining Room
- Home Office
- Game Room
- Utility Room
- Washer and Gas Dryer Hookup
- Fire and Smoke Detector
Kitchen
- Breakfast Area or Nook
- Breakfast Bar
- Butlers Pantry
- Double Oven
- Gas Range
- Free-Standing Range
- Microwave
- Ice Maker
- Dishwasher
- Kitchen Island
- Marble Countertops
- Quartz Countertops
- Pots and Pans Drawers
- Self-Closing Drawers
- Disposal
Flooring
- Engineered Wood
- Tile
Bedrooms and Bathrooms
- 5 Bedrooms
- En-Suite Primary Bedroom
- Double Vanity
- Soaking Tub
- Bathtub with Shower
- Separate Shower
Eco-Friendly Details
- ENERGY STAR Qualified Appliances
- Energy-Efficient Windows with Low Emissivity
- Energy-Efficient Exposure or Shade
- Energy-Efficient HVAC
- Energy-Efficient Lighting
- Energy-Efficient Insulation
- Energy-Efficient Doors
- Energy-Efficient Thermostat
Outdoor Features
- Deck
- Covered Patio or Porch
- Outdoor Kitchen
Schools
- West University Elementary School
- Pershing Middle School
- Lamar High School
Utilities
- Forced Air Zoned Heating and Cooling System
- Heating System Uses Gas
- Tankless Water Heater
Community Details
Overview
- Built by Gotham Development
- Colonial Terrace Sec C Subdivision
Recreation
- Community Pool
Map
Home Values in the Area
Average Home Value in this Area
Tax History
| Year | Tax Paid | Tax Assessment Tax Assessment Total Assessment is a certain percentage of the fair market value that is determined by local assessors to be the total taxable value of land and additions on the property. | Land | Improvement |
|---|---|---|---|---|
| 2025 | $16,473 | $968,600 | $945,500 | $23,100 |
| 2024 | $16,473 | $907,550 | $884,500 | $23,050 |
| 2023 | $16,473 | $877,251 | $854,000 | $23,251 |
| 2022 | $15,822 | $813,218 | $793,000 | $20,218 |
| 2021 | $15,462 | $751,196 | $732,000 | $19,196 |
| 2020 | $16,222 | $750,021 | $732,000 | $18,021 |
| 2019 | $16,254 | $719,521 | $701,500 | $18,021 |
| 2018 | $15,551 | $688,441 | $671,000 | $17,441 |
| 2017 | $15,551 | $688,441 | $671,000 | $17,441 |
| 2016 | $12,789 | $566,164 | $565,964 | $200 |
| 2015 | $3,041 | $566,164 | $549,000 | $17,164 |
| 2014 | $3,041 | $510,456 | $494,100 | $16,356 |
Property History
| Date | Event | Price | List to Sale | Price per Sq Ft | Prior Sale |
|---|---|---|---|---|---|
| 11/13/2025 11/13/25 | For Sale | $3,099,000 | +214.6% | $628 / Sq Ft | |
| 05/30/2024 05/30/24 | Sold | -- | -- | -- | View Prior Sale |
| 04/20/2024 04/20/24 | Pending | -- | -- | -- | |
| 04/12/2024 04/12/24 | For Sale | $985,000 | -- | $598 / Sq Ft |
Purchase History
| Date | Type | Sale Price | Title Company |
|---|---|---|---|
| Deed | -- | First American Title | |
| Executors Deed | -- | None Available | |
| Deed Of Distribution | -- | None Available | |
| Special Warranty Deed | -- | None Available |
Mortgage History
| Date | Status | Loan Amount | Loan Type |
|---|---|---|---|
| Open | $1,683,750 | New Conventional |
Source: Houston Association of REALTORS®
MLS Number: 61659439
APN: 0600360190001
- 4148 Bissonnet St
- 4255 S Judson
- 4133 Tennyson St
- 4250 Judson Ave
- 4260 Emory Ave
- 4019 Browning St
- 5600 Community Dr
- 4001 Browning St
- 4107 Sunset Blvd
- 1013 Mulberry Ln
- 1202 Howard Ln
- 4260 Dartmouth Ave
- 5519 Newcastle St
- 5609 Newcastle St
- 4416 Basswood Ln
- 4215 Law
- 5611 Saint Paul St
- 5604 Saint Paul St
- 4220 Law
- 4041 Law St Unit 401
- 5808 Community Dr
- 4301 Bissonnet St
- 5110 Academy St Unit 4
- 4426 Basswood Ln
- 4507 Medinah Place
- 4206 Law
- 4311 Childress St
- 4303 Childress St
- 4041 Drake St Unit 113
- 4041 Drake St Unit 120
- 3911 Law Unit B
- 3810 Law St
- 5200 Weslayan St Unit 101
- 5454 Newcastle St
- 3930 Drake St
- 4000 Purdue St Unit 161
- 4000 Purdue St Unit 159
- 4807 Pin Oak Park
- 3912 Childress St
- 3914 Childress St
