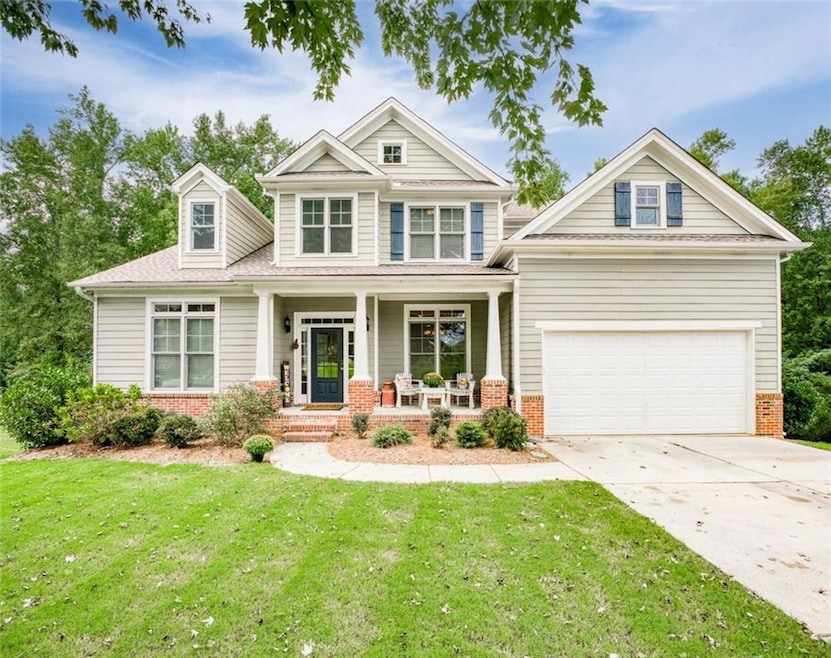Beautiful home, perfect place for entertaining! With an expansive living room and large kitchen, this home provides plenty of space to host family and friends. The open floor plan allows for easy flow between the different rooms, while the double deck and backyard provide a great outdoor space to enjoy.
Freshly painted interior! 5 Bedroom 4.5 bathrooms, 2 car garage with driveway for 6 additional vehicles. Roof less than 2 years old. Two story Foyer and Great Room. The Great Room has a see through fireplace into the large Kitchen with a Breakfast Area and Keeping Room. Dining Room is separate. The Owner's Suite and Laundry Room are on the main level. Upstairs you'll find two Bedrooms with a Jack & Jill Bathroom and another Bedroom with its own private Bathroom. Basement has Kitchenette, Bedroom, Living Space, Office, Full Bathroom, and Flex Space for pool table, guests/workout/workshop. The backyard is an open canvas waiting for your touch. An outdoor kitchen or hot tub would be great additions, as would a firepit, swing set or cornhole area. The size of the backyard is smaller, but perfect for enjoying time with family and friends, allowing you more time doing the things you love with the people you love.
Great schools, located near all the great shops and restaurants of the Mall of Georgia, Hamilton Mill and Buford areas. Come, kick off your shoes and make yourself at home!

