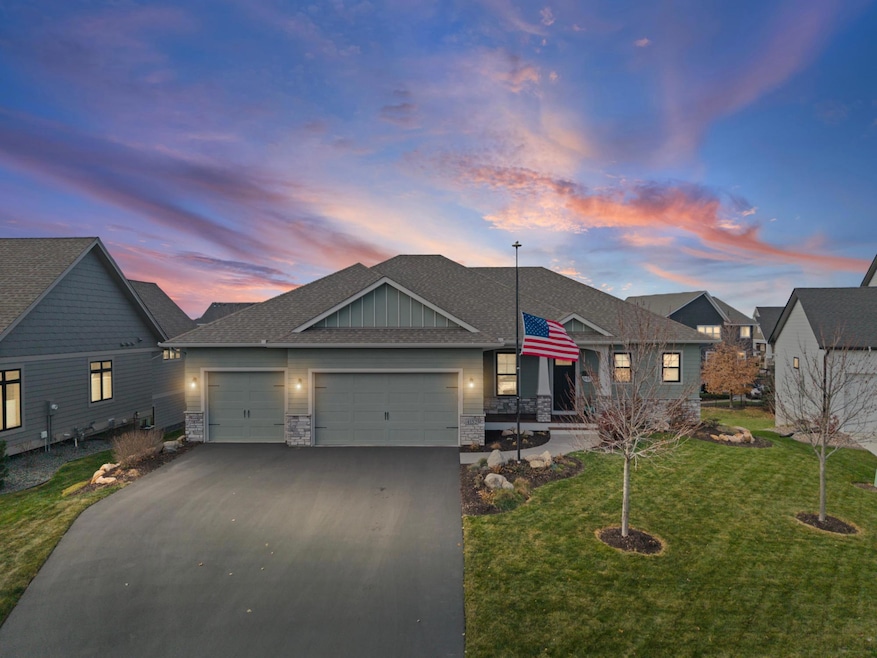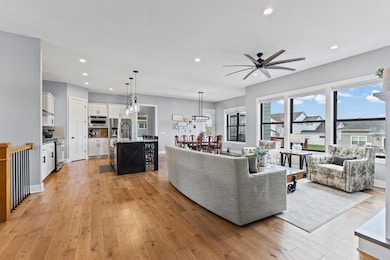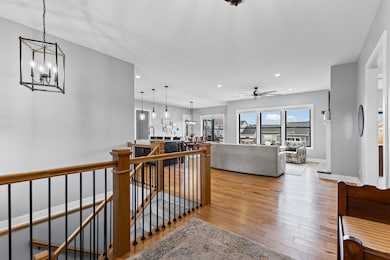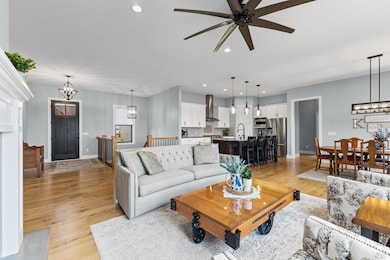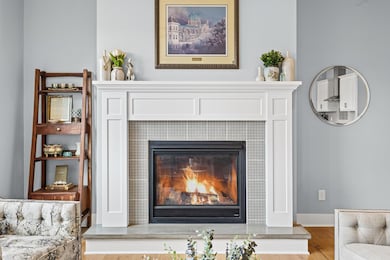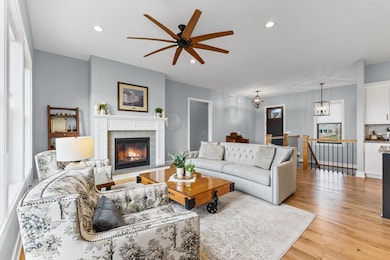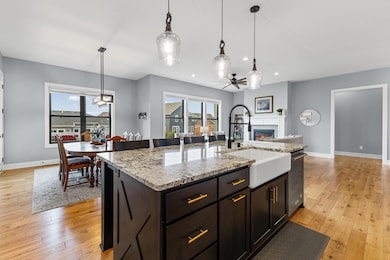4152 Hummingbird Ct N Lake Elmo, MN 55042
Estimated payment $5,032/month
Highlights
- Deck
- Recreation Room
- Stainless Steel Appliances
- Stillwater Area High School Rated A-
- Screened Porch
- 4-minute walk to Firefly Park
About This Home
Custom built in 2020, this stunning one story walkout in the sought after Wildflower community has been meticulously maintained and thoughtfully upgraded with modern finishes and functional design. Inside you’ll find 10-foot ceilings on the main level with hand scraped natural oak flooring. The kitchen is a chef’s delight featuring custom countertops, cabinets, granite center island, and a unique blend of materials that give an elevated experience to the space. A gorgeous fireplace complements the living room and opens to a spectacular screened-in porch and deck. You’ll love relaxing in the open and well designed primary suite that includes a granite-topped vanity and stunning shower. The lower level features 9-foot ceilings, additional bedrooms, storage and a family room that walks out to a massive stamped concrete patio which runs the length of the home. Outdoors you are surrounded by extensive landscaping with native plants, grasses, and trees. Can’t miss this ultimate garage!!! (insulated & heated, storage shelving, ceramic tile, drain, ceiling fans and utility sink and wall mounted storage system) Additional features include (central vacuum system, Andersen windows, invisible fence, fresh paint and stain) All this is nestled within a breathtaking 60-acre nature preserve with direct access to paved and scenic trails, wetlands, and rolling hills. Just minutes from major highways, downtown Lake Elmo, and the charming St. Croix Valley. Don’t miss this unique opportunity—make it your own today!
Home Details
Home Type
- Single Family
Est. Annual Taxes
- $6,053
Year Built
- Built in 2020
Lot Details
- 10,367 Sq Ft Lot
- Lot Dimensions are 80x115x63x21x142
- Cul-De-Sac
- Property has an invisible fence for dogs
- Property is Fully Fenced
HOA Fees
- $70 Monthly HOA Fees
Parking
- 3 Car Attached Garage
- Heated Garage
- Insulated Garage
- Garage Door Opener
Home Design
- Brick Veneer
- Architectural Shingle Roof
Interior Spaces
- 1-Story Property
- Central Vacuum
- Gas Fireplace
- Living Room with Fireplace
- Dining Room
- Recreation Room
- Screened Porch
- Utility Room Floor Drain
Kitchen
- Range
- Microwave
- Freezer
- Dishwasher
- Stainless Steel Appliances
- Disposal
Bedrooms and Bathrooms
- 4 Bedrooms
Laundry
- Laundry Room
- Dryer
- Washer
Finished Basement
- Walk-Out Basement
- Basement Fills Entire Space Under The House
- Drain
- Basement Storage
Eco-Friendly Details
- Air Exchanger
Outdoor Features
- Deck
- Patio
Utilities
- Forced Air Heating and Cooling System
- Humidifier
- Vented Exhaust Fan
- Gas Water Heater
Community Details
- Association fees include professional mgmt, trash
- Robert Engstrom Association, Phone Number (952) 893-1001
- Wildflower/Lake Elmo 2 Nd Add Subdivision
Listing and Financial Details
- Assessor Parcel Number 1202921340059
Map
Home Values in the Area
Average Home Value in this Area
Tax History
| Year | Tax Paid | Tax Assessment Tax Assessment Total Assessment is a certain percentage of the fair market value that is determined by local assessors to be the total taxable value of land and additions on the property. | Land | Improvement |
|---|---|---|---|---|
| 2024 | $7,494 | $700,500 | $206,500 | $494,000 |
| 2023 | $7,494 | $652,600 | $166,500 | $486,100 |
| 2022 | $5,266 | $636,900 | $174,700 | $462,200 |
| 2021 | $1,330 | $462,800 | $145,000 | $317,800 |
| 2020 | $1,556 | $137,500 | $137,500 | $0 |
| 2019 | $576 | $140,000 | $140,000 | $0 |
| 2018 | $92 | $130,000 | $130,000 | $0 |
| 2017 | -- | $8,200 | $8,200 | $0 |
Property History
| Date | Event | Price | List to Sale | Price per Sq Ft |
|---|---|---|---|---|
| 11/14/2025 11/14/25 | Price Changed | $850,000 | -1.7% | $275 / Sq Ft |
| 10/31/2025 10/31/25 | For Sale | $865,000 | 0.0% | $280 / Sq Ft |
| 10/30/2025 10/30/25 | Off Market | $865,000 | -- | -- |
| 09/10/2025 09/10/25 | Price Changed | $865,000 | -1.1% | $280 / Sq Ft |
| 09/10/2025 09/10/25 | For Sale | $875,000 | 0.0% | $284 / Sq Ft |
| 08/28/2025 08/28/25 | Off Market | $875,000 | -- | -- |
| 07/29/2025 07/29/25 | Price Changed | $875,000 | -1.1% | $284 / Sq Ft |
| 05/29/2025 05/29/25 | Price Changed | $885,000 | -1.7% | $287 / Sq Ft |
| 05/09/2025 05/09/25 | For Sale | $899,900 | -- | $292 / Sq Ft |
Purchase History
| Date | Type | Sale Price | Title Company |
|---|---|---|---|
| Warranty Deed | $138,000 | Results Title | |
| Warranty Deed | $132,500 | Titlesmart Inc |
Mortgage History
| Date | Status | Loan Amount | Loan Type |
|---|---|---|---|
| Open | $553,500 | Construction |
Source: NorthstarMLS
MLS Number: 6715374
APN: 12-029-21-34-0059
- Lincoln Plan at Wildflower of Lake Elmo
- Madison Plan at Wildflower of Lake Elmo
- Garfield Plan at Wildflower of Lake Elmo
- Norway (3-Car) Plan at Wildflower of Lake Elmo
- Norway (Slab) Plan at Wildflower of Lake Elmo
- Washington Plan at Wildflower of Lake Elmo
- Tyler Plan at Wildflower of Lake Elmo
- Norway (2-Car) Plan at Wildflower of Lake Elmo
- Taylor Plan at Wildflower of Lake Elmo
- Monroe Plan at Wildflower of Lake Elmo
- Adams Plan at Wildflower of Lake Elmo
- Grant Plan at Wildflower of Lake Elmo
- 11359 Wildflower Dr N
- 10971 38th Ct N
- Whitney Patio Plan at North Star - Classic Collection
- Eveleth Patio Plan at North Star - Classic Collection
- Finland Patio Plan at North Star - Classic Collection
- Reiley Patio Plan at North Star - Classic Collection
- Fraser Patio Plan at North Star - Classic Collection
- Aurora Patio Plan at North Star - Classic Collection
- 11300 Upper 39th St Cir N
- 11851 35th St N
- 10675 40th St N
- 9199 Jane Rd N
- 1102 Bergmann Dr
- 651 Croixwood Place
- 2225 Orleans St W
- 1534 Cottage Dr
- 2639 Skyview Ct
- 2204-2358 Cottage Dr
- 691 Cimarron Unit 691
- 464 Cimarron Unit 464
- 1624 Greeley St S
- 1402-1410 Greeley St
- 1635 Greeley St S
- 7700 36th St N
- 154 Cimarron Unit 154
- 14860 Upper 55th St N
- 7512 38th St N
- 7570 32nd St N
