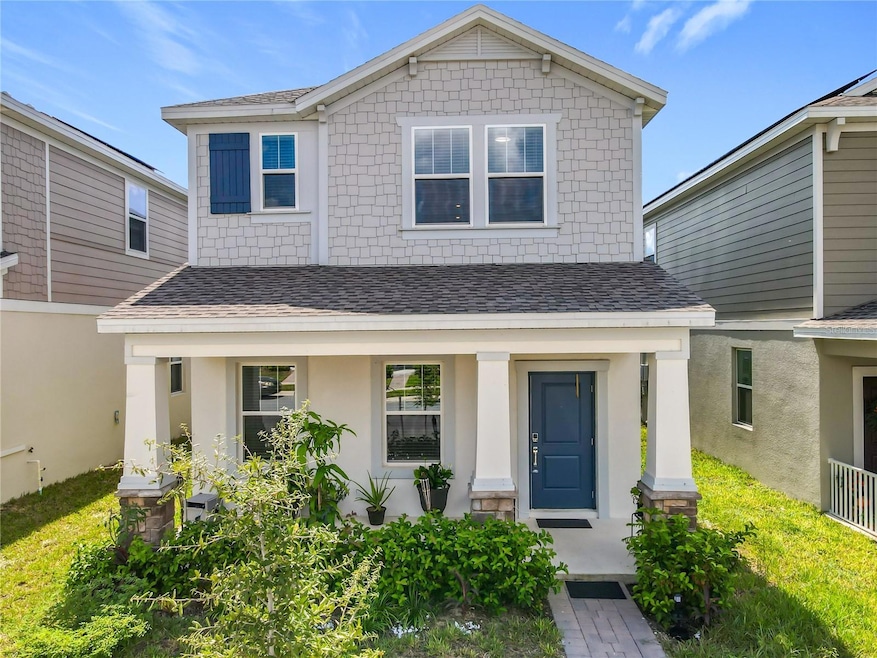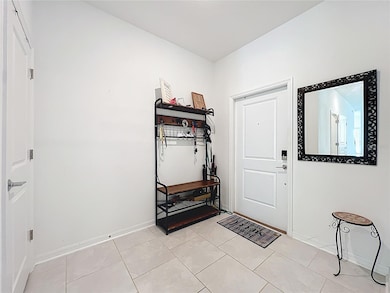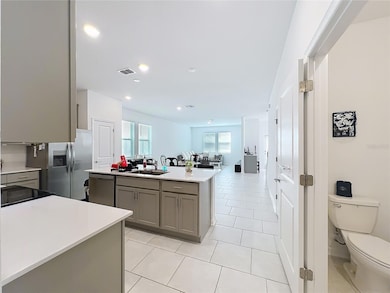4152 Pino St Apopka, FL 32712
Estimated payment $2,162/month
Highlights
- Media Room
- Great Room
- 2 Car Attached Garage
- Solar Power System
- Front Porch
- Eat-In Kitchen
About This Home
Experience modern living at its finest in this 2024-built single-family home. Thoughtfully designed for comfort and style, this residence features 3 spacious bedrooms, a versatile den, 2.5 bathrooms, and a 2-car garage, offering ample space for family life and entertaining. Step inside to a bright, open-concept floor plan with high ceilings, large windows, and contemporary finishes throughout. The modern kitchen is a centerpiece, boasting sleek countertops, plenty of cabinetry, and a large island that flows seamlessly into the living and dining areas—perfect for hosting or daily family gatherings. The primary suite offers a large walk-in closet and a private en-suite bathroom, while two additional bedrooms provide comfort and privacy. The flexible den can serve as a home office, playroom, or gym.
This home is built with energy efficiency in mind, featuring solar panels to lower electricity costs and a whole-home water filtration system for clean, purified water. Located near top-rated schools, shopping, dining, and major conveniences, this move-in ready home combines modern elegance with everyday practicality—perfectly designed for today’s lifestyle.
Listing Agent
MARKET CONNECT REALTY LLC Brokerage Phone: 407-250-4708 License #3402150 Listed on: 09/22/2025

Home Details
Home Type
- Single Family
Est. Annual Taxes
- $1,200
Year Built
- Built in 2024
Lot Details
- 3,204 Sq Ft Lot
- Northeast Facing Home
- Irrigation Equipment
- Property is zoned P-D
HOA Fees
- $100 Monthly HOA Fees
Parking
- 2 Car Attached Garage
- Rear-Facing Garage
- On-Street Parking
Home Design
- Block Foundation
- Shingle Roof
- Block Exterior
Interior Spaces
- 2,135 Sq Ft Home
- 2-Story Property
- Ceiling Fan
- Great Room
- Media Room
- Laundry on upper level
Kitchen
- Eat-In Kitchen
- Cooktop
- Microwave
- Dishwasher
Flooring
- Carpet
- Tile
Bedrooms and Bathrooms
- 3 Bedrooms
- Primary Bedroom Upstairs
- Walk-In Closet
Eco-Friendly Details
- Solar Power System
Outdoor Features
- Private Mailbox
- Front Porch
Schools
- Zellwood Elementary School
- Wolf Lake Middle School
- Apopka High School
Utilities
- Central Heating and Cooling System
- Thermostat
- Water Filtration System
Community Details
- George Flint Association, Phone Number (407) 841-5524
- Golden Orchard Subdivision
Listing and Financial Details
- Visit Down Payment Resource Website
- Legal Lot and Block 138 / D
- Assessor Parcel Number 14-20-27-3090-01-380
Map
Home Values in the Area
Average Home Value in this Area
Tax History
| Year | Tax Paid | Tax Assessment Tax Assessment Total Assessment is a certain percentage of the fair market value that is determined by local assessors to be the total taxable value of land and additions on the property. | Land | Improvement |
|---|---|---|---|---|
| 2025 | $1,200 | $408,200 | $60,000 | $348,200 |
| 2024 | $1,380 | $60,000 | $60,000 | -- |
| 2023 | $1,380 | $75,000 | $75,000 | $0 |
| 2022 | $331 | $10,000 | $10,000 | $0 |
Property History
| Date | Event | Price | List to Sale | Price per Sq Ft | Prior Sale |
|---|---|---|---|---|---|
| 11/17/2025 11/17/25 | Price Changed | $372,900 | -3.1% | $175 / Sq Ft | |
| 10/28/2025 10/28/25 | Price Changed | $384,900 | -2.6% | $180 / Sq Ft | |
| 09/22/2025 09/22/25 | For Sale | $395,000 | -1.2% | $185 / Sq Ft | |
| 05/30/2024 05/30/24 | Sold | $399,999 | -4.1% | $187 / Sq Ft | View Prior Sale |
| 02/11/2024 02/11/24 | Pending | -- | -- | -- | |
| 02/06/2024 02/06/24 | Price Changed | $416,999 | +1.2% | $195 / Sq Ft | |
| 02/01/2024 02/01/24 | Price Changed | $411,999 | +0.2% | $193 / Sq Ft | |
| 01/20/2024 01/20/24 | Price Changed | $410,990 | -1.0% | $193 / Sq Ft | |
| 01/16/2024 01/16/24 | For Sale | $414,990 | -- | $194 / Sq Ft |
Purchase History
| Date | Type | Sale Price | Title Company |
|---|---|---|---|
| Special Warranty Deed | $400,000 | Lennar Title |
Mortgage History
| Date | Status | Loan Amount | Loan Type |
|---|---|---|---|
| Open | $199,999 | New Conventional |
Source: Stellar MLS
MLS Number: O6343915
APN: 14-2027-3090-01-380
- 4716 W Kelly Park Rd
- 4632 Laurel Site Loop
- 4488 Laurel Site Loop
- 4520 Laurel Site Loop
- 4515 Laurel Site Loop
- 5129 Harper Valley Rd
- 5076 Hackamore Rd
- 5206 Harper Valley Rd
- 5254 Harper Valley Rd
- 5267 Harper Valley Rd
- 5344 Harper Valley Rd
- 5226 Round Lake Rd
- 4160 Golden Gem Rd
- 3279 Gardenia Reserve St
- 3280 Gardenia Reserve St
- 4147 Pino St
- 3276 Gardenia Reserve St
- 3272 Gardenia Reserve St
- 3849 Round Lake Rd
- 3251 Gardenia Reserve St
- 4268 Sadler Rd
- 3251 Gardenia Reserve St
- 4232 Sadler Rd
- 5144 Firebush Dr
- 4560 Dreamy Day St
- 3938 Capital Reef Way
- 3941 Cuyahoga Valley Ct
- 3785 Blue Mountain Way
- 3700 Holly Grove Ln
- 4723 Coppola Dr
- 5767 Talc St
- 2894 Sand Oak Loop
- 5746 Quinton Way
- 5771 Quinton Way
- 6139 Claystone Way
- 7306 Earlwood Ave
- 30155 Rustic Mill St
- 2527 Long Pine St
- 6208 Beldon Dr
- 2508 Cedar Rose St






