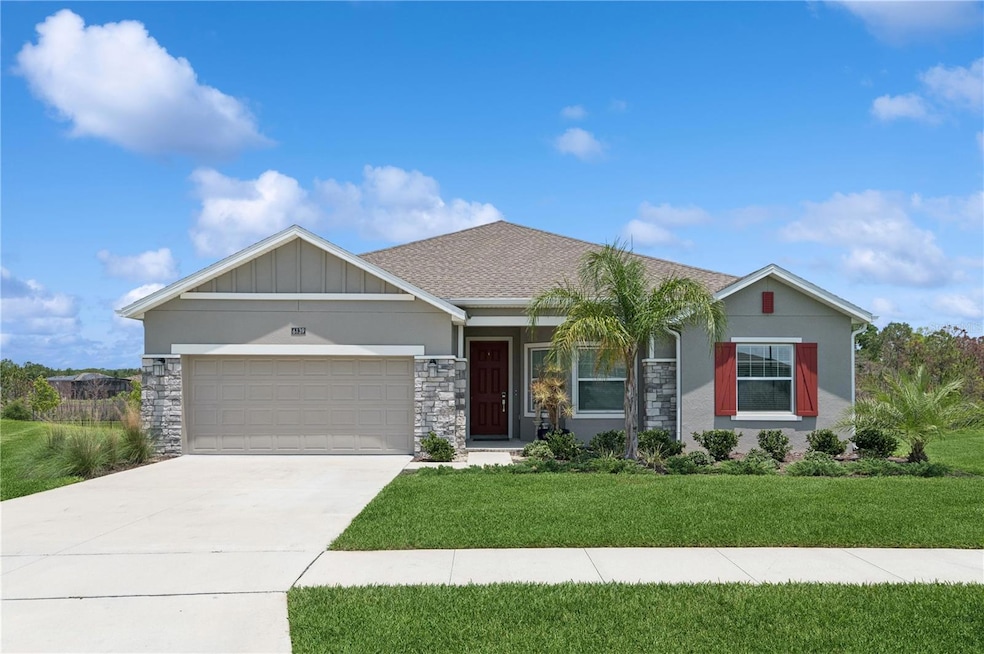6139 Claystone Way Mount Dora, FL 32757
Highlights
- Open Floorplan
- Family Room Off Kitchen
- Eat-In Kitchen
- Solid Surface Countertops
- 2 Car Attached Garage
- Screened Patio
About This Home
Welcome to this stunning 2023 Bonita Model by Lennar Homes, beautifully nestled in the desirable Stoneybrook Hills community of Mount Dora, Florida. This thoughtfully designed home features three bedrooms, two bathrooms, a dedicated office space, and a two-car garage. Situated on a serene lot with no rear neighbors, it backs up to a picturesque nature preserve, offering both privacy and tranquility. As you step inside, you are greeted by an extended foyer that flows into an open-concept floor plan, filled with natural light and professionally designed interiors. The gourmet kitchen serves as the heart of the home, showcasing a large stone island with seating for four, state-of-the-art appliances, and an inlaid sink. A separate dining area overlooks the spacious family room, creating the perfect space for entertaining and everyday living. High-quality tile flooring is consistent throughout the entire home, including all bedrooms, providing a sleek and seamless look. The owner's suite is a private retreat, offering a spa-inspired en-suite bath with a walk-in shower, dual sinks with a double vanity, and an expansive walk-in closet that delivers exceptional storage. This solar-powered home is equipped with smart home automation, including keyless door locks, video doorbells, and uninterrupted connectivity with no dead spots. Designed with sustainability in mind, the energy-efficient appliances not only help reduce your carbon footprint but also lower utility costs. Located just minutes from Downtown Mount Dora, U.S. 441, Florida 429, Orange County Schools, and local medical facilities, Stoneybrook Hills provides residents with resort-style living. Community amenities include a fitness center, resort- style swimming pool, playground, tennis and basketball courts, a baseball field, and a staffed community center. With a motivated seller and competitive pricing, this move-in-ready home presents an exceptional opportunity to experience luxury, convenience, and serene natural views. Schedule your private tour today and discover the lifestyle that awaits.
Listing Agent
DOUGLAS ELLIMAN Brokerage Phone: 305-695-6070 License #3224927 Listed on: 07/28/2025

Home Details
Home Type
- Single Family
Est. Annual Taxes
- $7,394
Year Built
- Built in 2023
Parking
- 2 Car Attached Garage
- Driveway
Interior Spaces
- 2,431 Sq Ft Home
- 1-Story Property
- Open Floorplan
- Window Treatments
- Family Room Off Kitchen
- Tile Flooring
Kitchen
- Eat-In Kitchen
- Range
- Microwave
- Dishwasher
- Solid Surface Countertops
- Disposal
Bedrooms and Bathrooms
- 3 Bedrooms
- Split Bedroom Floorplan
- Walk-In Closet
Laundry
- Laundry Room
- Dryer
- Washer
Schools
- Zellwood Elementary School
- Wolf Lake Middle School
- Apopka High School
Utilities
- Central Heating and Cooling System
- Thermostat
Additional Features
- Screened Patio
- 0.4 Acre Lot
Listing and Financial Details
- Residential Lease
- Security Deposit $2,990
- Property Available on 7/28/25
- Tenant pays for cleaning fee
- The owner pays for sewer
- 12-Month Minimum Lease Term
- $150 Application Fee
- Assessor Parcel Number 04-20-27-3565-09-560
Community Details
Overview
- Property has a Home Owners Association
- Leland Management Attn: Cole Association
- Hillside Estates Subdivision
Pet Policy
- Dogs and Cats Allowed
- Breed Restrictions
Map
Source: Stellar MLS
MLS Number: O6331038
APN: 04-2027-3565-09-560
- 6138 Claystone Way
- 5126 Rishley Run Way
- 5138 Rishley Run Way Unit 1
- 6224 Zane Dr
- 5849 Ansley Way
- 5240 Rishley Run Way
- 5812 Ansley Way
- 6048 Tremayne Dr
- 5933 Bristle Oak St
- 5229 Red Coral Cir
- 6114 Tremayne Dr
- 5248 Red Coral Cir
- 5220 Red Coral Cir
- 6234 Tremayne Dr
- 2600 Robie Ave
- 5208 Foothills Preserve Loop
- 5951 Bristle Oak St
- 6110 Sacred Oak Ave
- 6104 Sacred Oak Ave
- 6110 Sacred Oak Ave
- 5542 Ansley Way
- 20804 Sullivan Ranch Blvd
- 5244 Royce Dr
- 5442 Limestone St
- 21321 Sorraia Cove
- 755 E Crane Ave
- 155 Veranda Way
- 1210 S Clayton St Unit C
- 1210 S Clayton St Unit A
- 1210 S Clayton St Unit B
- 1051 S Highland St Unit 4B
- 1051 S Highland St Unit 5D
- 7306 Earlwood Ave
- 1506 E 1st Ave
- 311 Stanley Bell Dr
- 2328 Sabastian St
- 711 S Clayton St
- 4900 Golden Zenith Way
- 320 N Rhodes St
- 221 S Johns St






