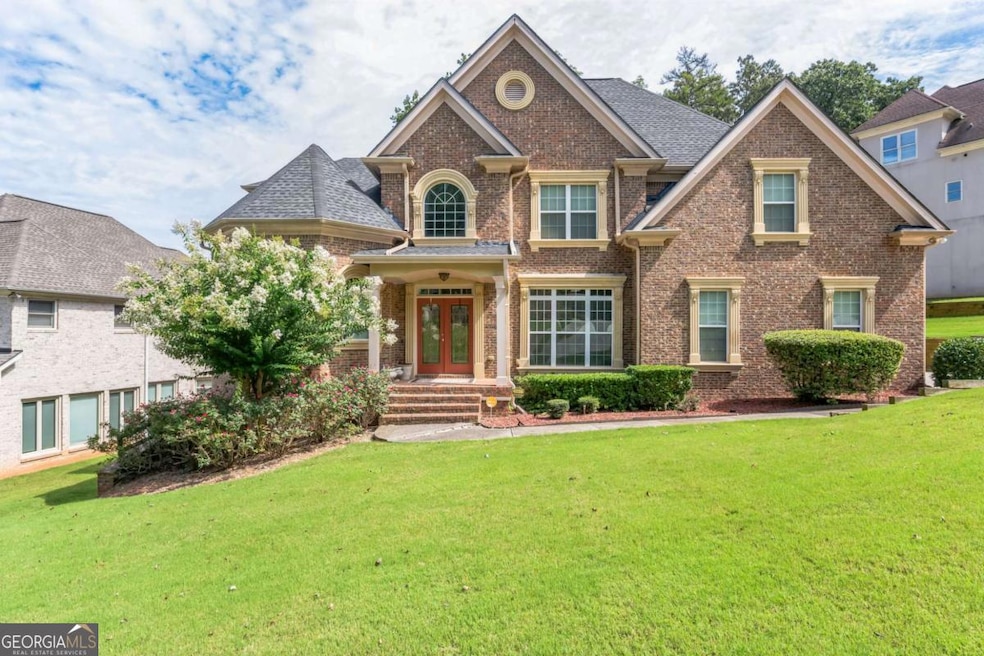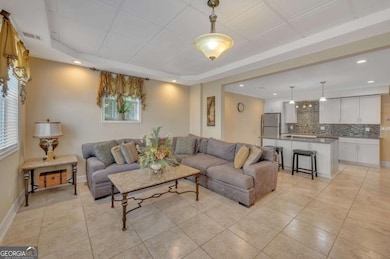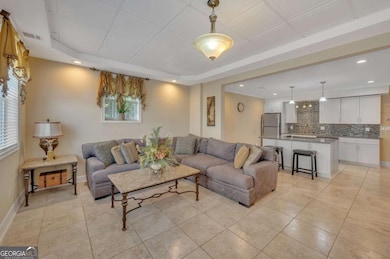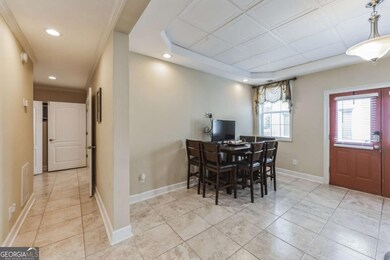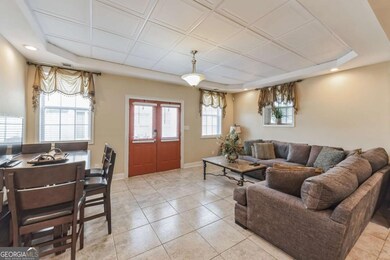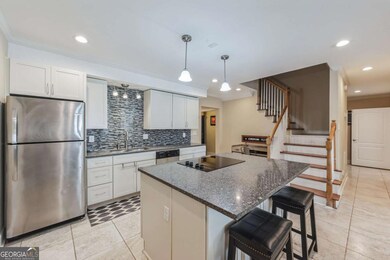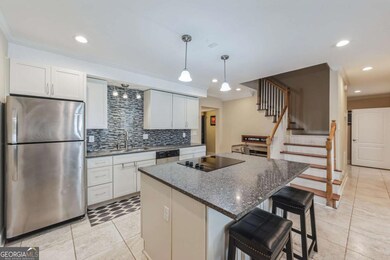4152 Yearling Way Lithonia, GA 30038
Highlights
- High Ceiling
- Great Room
- Walk-In Closet
- Furnished
- Game Room
- Two cooling system units
About This Home
APARTMENT ON THE LOWER LEVEL OF THE HOME: This stunning 3 beds/2 baths fully furnished basement apartment boast 2100 sq. It offers a perfect blend of modern amenities and cozy comfort. Situated in a private home, this apartment provides both privacy and convenience, making it an ideal choice for families, travelling professionals, or anyone looking for a high-quality living space. Recently updated with contemporary finishes, including new flooring, stylish light fixtures, and a fresh coat of paint throughout. It's equipped with stainless steel appliances, granite countertops, and plenty of cabinet space, making cooking and entertaining a delight. There are 3 spacious bedrooms with large closets, and 2 modern bathrooms with sleek finishes. The unit also comes with its own private entrance in the rear of the home separate from main house. Relax and unwind on a covered private patio. Nestled in a tranquil neighborhood, this apartment is just minutes away from local amenities, including shopping centers, restaurants, and parks. With easy access to major highways, commuting to the city is a breeze.
Home Details
Home Type
- Single Family
Est. Annual Taxes
- $5,310
Year Built
- Built in 2006 | Remodeled
Lot Details
- 0.3 Acre Lot
- Open Lot
- Cleared Lot
Parking
- Assigned Parking
Home Design
- Composition Roof
- Stone Siding
- Four Sided Brick Exterior Elevation
- Stone
Interior Spaces
- 2,000 Sq Ft Home
- 1-Story Property
- Roommate Plan
- Furnished
- High Ceiling
- Great Room
- Game Room
- Tile Flooring
- Laundry in Hall
Kitchen
- Cooktop
- Microwave
- Dishwasher
- Disposal
Bedrooms and Bathrooms
- 3 Bedrooms
- Walk-In Closet
- 2 Full Bathrooms
Finished Basement
- Basement Fills Entire Space Under The House
- Exterior Basement Entry
- Finished Basement Bathroom
Home Security
- Home Security System
- Carbon Monoxide Detectors
Outdoor Features
- Patio
Schools
- Flat Rock Elementary School
- Salem Middle School
- Martin Luther King Jr High School
Utilities
- Two cooling system units
- Forced Air Heating and Cooling System
- High Speed Internet
Listing and Financial Details
- Security Deposit $4,400
- 6-Month Min and 1-Month Max Lease Term
- $100 Application Fee
- Tax Lot 26
Community Details
Overview
- Property has a Home Owners Association
- Association fees include ground maintenance
- Southcrest Subdivision
Pet Policy
- No Pets Allowed
Map
Source: Georgia MLS
MLS Number: 10499524
APN: 16-079-02-188
- 4218 Flat Rock Rd
- 4161 Windermere Dr
- 5759 Windermere Ct
- 5785 Sawgrass Cir
- 5760 Windermere Ct
- 4165 Brooks Mill Dr
- 7116 Browns Mill Rd
- 4719 Browns Mill Rd
- 5458 Browns Mill Rd
- 5440 Browns Mill Rd
- 5520 Stone Cutter Dr
- 4026 Zudie Dr
- 5545 Flat Stone Ct
- 5454 Flat Rock Point
- 4131 Spencer Ln
- 4113 Spencer Ln
- 5381 Flat Rock Point
- 5436 Andrew Ln
- 5624 Browns Mill Rd
- 5786 Spring Mill Cir
- 5898 Manchester Ln
- 4113 Spencer Ln
- 5453 Flat Rock Point
- 3788 Salem Mill Terrace
- 4500 Idlewood Park
- 4413 Idlewood Park
- 5671 Bobby Brook Ct
- 4481 Latchwood Dr
- 4634 Idlewood Park
- 4585 Post Ridge Ln
- 3723 Eagle Woods Cir
- 4571 Garden City Dr
- 3644 Walnut Creek Way
- 5506 Walnut Ln
- 5437 Salem Springs Dr
- 4609 Jackam Ridge Ct
- 5224 Walnut Ct
- 6258 Leverett Dr
- 4652 Jackam Ridge Ct
- 6322 Klondike River Rd
