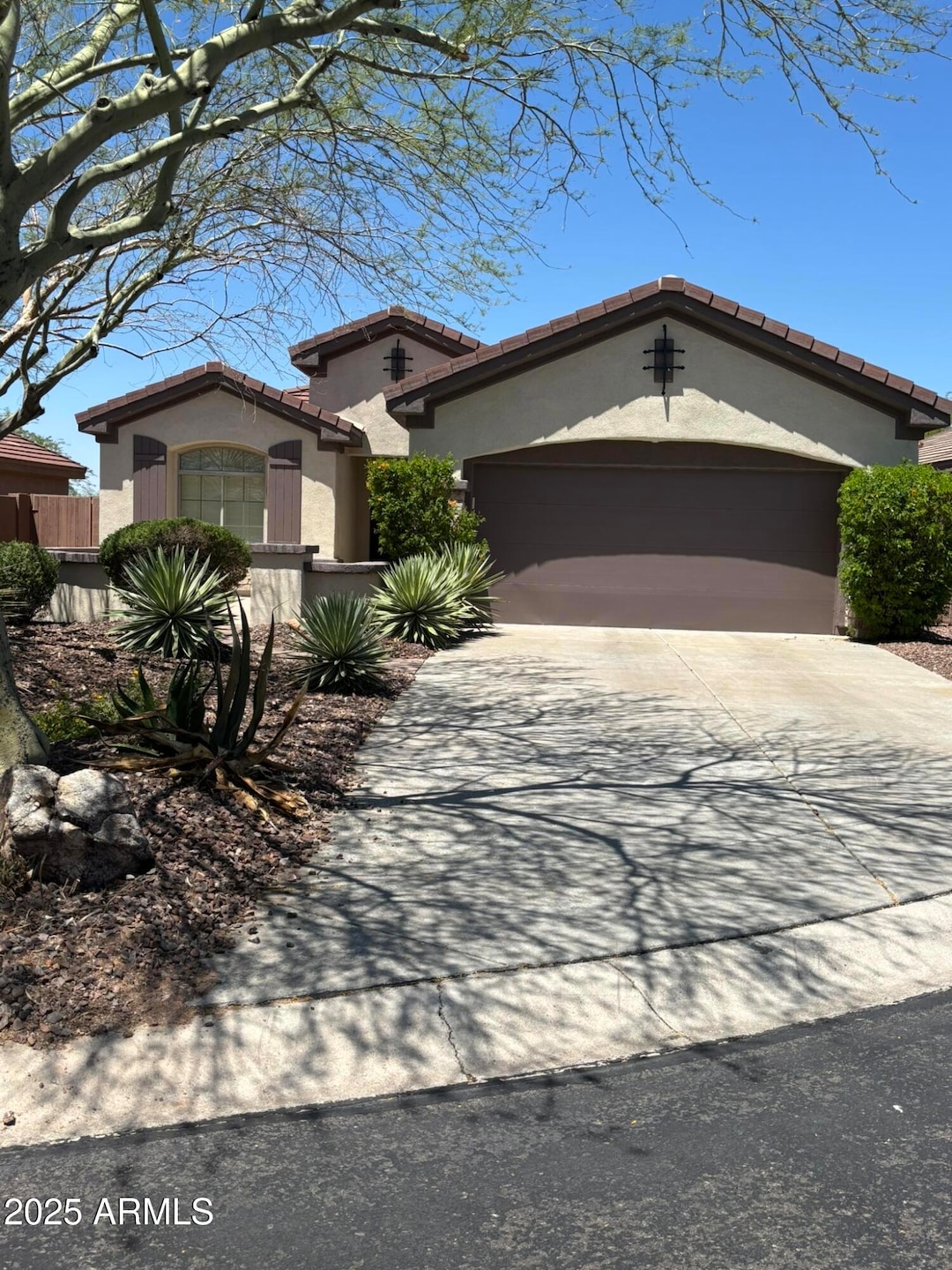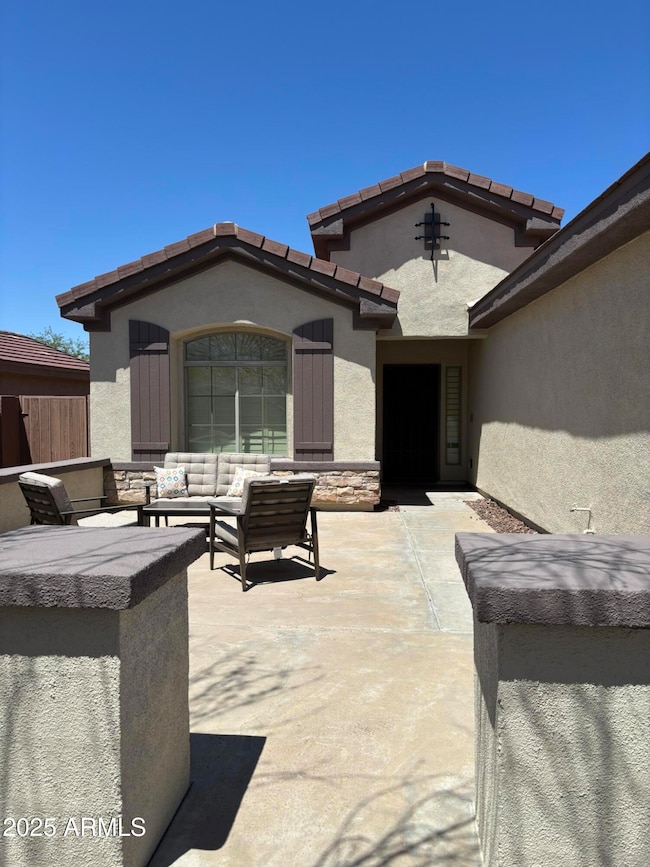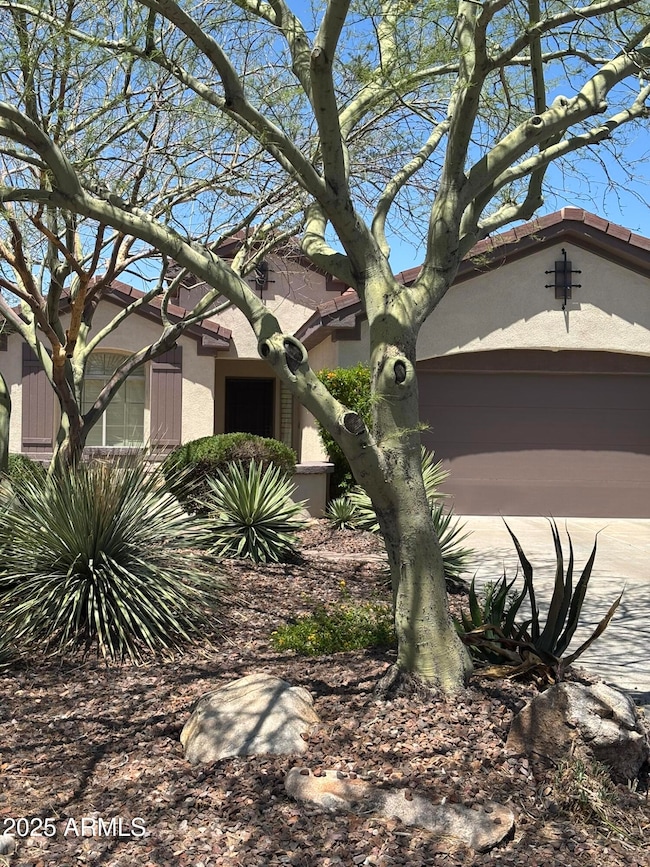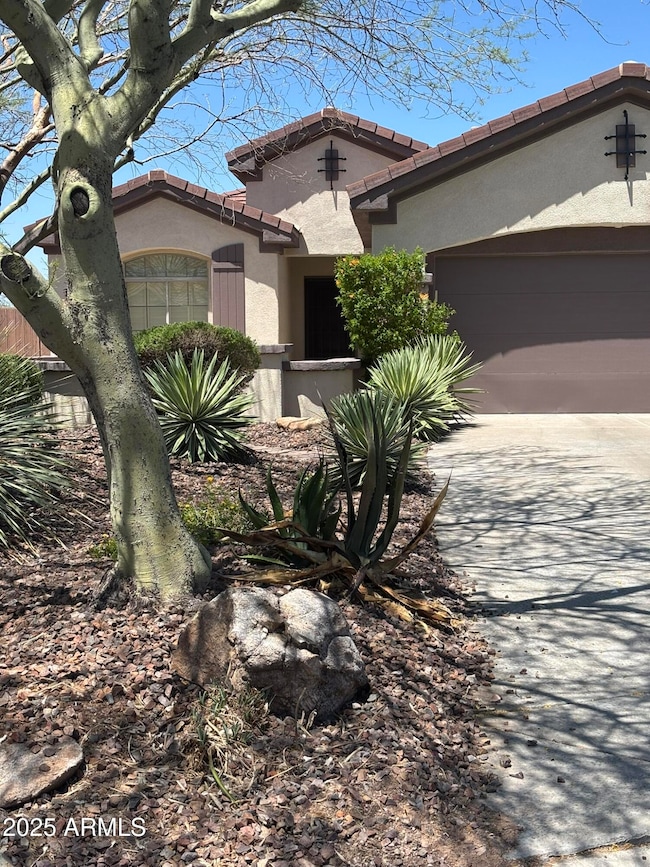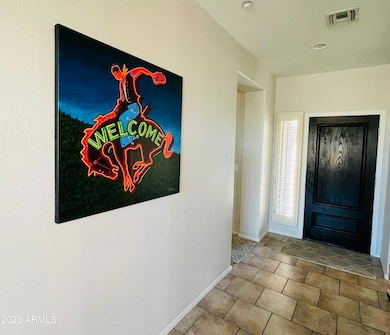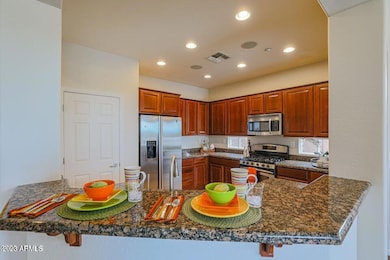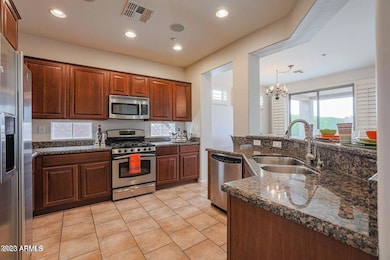
41520 N River Bend Ct Phoenix, AZ 85086
Highlights
- Gated with Attendant
- Mountain View
- Furnished
- Diamond Canyon Elementary School Rated A-
- Clubhouse
- Granite Countertops
About This Home
FURNISHED Vacation Rental home is SPOTLESS.....ready for you to pack your bags & enjoy the Arizona sunshine! Country Club amenities include two 18 hole golf courses, clubhouses, fitness centers, pools, tennis and pickleball courts and two private restaurants. All this and the most beautiful views in the valley! 2 2-bedroom, 2 bath home is in a cul-de-sac with a north west-facing backyard and sunny pavered courtyard. Great room floor plan. Kitchen features granite counters & stainless appliances with an gas stove. Refrigerator, washer & dryer included! King bed in primary bedroom and queen bed in guest room. $3,850.00/mon Oct-May, Rent includes landscaping, trash, internet, streaming TV & pest control. $300/month utility cap on gas, water/sewer & electricity. With a 6-month MORE or longer lease, the tenant may transfer Club and/or Community Center privileges by paying the $350/$75 transfer fee Landlord will give a credit for this off the first month's the rent., If tenant has pet please add 400.00 pr month to the rent.
Listing Agent
Berkshire Hathaway HomeServices Arizona Properties License #SA681497000 Listed on: 06/14/2025

Home Details
Home Type
- Single Family
Est. Annual Taxes
- $2,301
Year Built
- Built in 2005
Lot Details
- 7,179 Sq Ft Lot
- Cul-De-Sac
- Desert faces the front and back of the property
- Block Wall Fence
- Front and Back Yard Sprinklers
- Sprinklers on Timer
- Private Yard
Parking
- 2 Car Garage
Home Design
- Wood Frame Construction
- Tile Roof
- Stucco
Interior Spaces
- 1,728 Sq Ft Home
- 1-Story Property
- Furnished
- Ceiling Fan
- Double Pane Windows
- Mountain Views
Kitchen
- Built-In Microwave
- Kitchen Island
- Granite Countertops
Flooring
- Carpet
- Tile
Bedrooms and Bathrooms
- 2 Bedrooms
- Primary Bathroom is a Full Bathroom
- 2 Bathrooms
- Double Vanity
Laundry
- Laundry in unit
- Dryer
- Washer
Outdoor Features
- Covered Patio or Porch
- Fire Pit
Schools
- Anthem Elementary And Middle School
- Boulder Creek High School
Utilities
- Central Air
- Heating System Uses Natural Gas
- High Speed Internet
- Cable TV Available
Listing and Financial Details
- Rent includes internet, pest control svc, linen, garbage collection, dishes
- 3-Month Minimum Lease Term
- Tax Lot 2
- Assessor Parcel Number 211-22-079
Community Details
Overview
- Property has a Home Owners Association
- Anthem Country Club Association, Phone Number (623) 742-6202
- Built by Pulte
- Anthem Unit 50 Subdivision
Amenities
- Clubhouse
- Recreation Room
Recreation
- Tennis Courts
- Heated Community Pool
- Community Spa
- Bike Trail
Security
- Gated with Attendant
Map
About the Listing Agent

About Chuck Finzer - Anthem Country Club's Most Helpful REALTOR®
I'm Charles "Chuck" Finzer and I have built my reputation on earning my clients' trust and helping them achieve their real estate goals.
As a full-time REALTOR® who lives, works, and plays in the Anthem Country Club community, I'm proud of my reputation for helping families successfully buy, sell, and rent their homes.
For each client, I work to go "above and beyond" to realize the best outcome in their real
Charles' Other Listings
Source: Arizona Regional Multiple Listing Service (ARMLS)
MLS Number: 6878814
APN: 211-22-079
- 41622 N River Bend Rd
- 41619 N River Bend Rd
- 41318 N Bent Creek Way
- 41306 N Bent Creek Way
- 41213 N River Bend Rd
- 41348 N Congressional Dr
- 41711 N Pinion Hills Ct
- 41306 N Prestancia Dr
- 41809 N La Cantera Dr
- 41124 N Prestancia Dr
- 41910 N Congressional Dr
- 41925 N Back Creek Ct
- 41212 N Congressional Dr Unit 24
- 1620 W Silver Pine Dr
- 41515 N Laurel Valley Way
- 41012 N Noble Hawk Way
- 1435 W Whitman Ct
- 41341 N Laurel Valley Ct
- 41904 N Long Cove Way
- 41910 N Long Cove Way
- 1726 W Medinah Ct
- 41609 N Signal Hill Ct Unit 26
- 1946 W Eastman Ct Unit 24
- 41112 N Prestancia Dr
- 41018 N Prestancia Dr Unit 38
- 40838 N Prestancia Ct Unit 38
- 1916 W Spirit Ct Unit 24
- 1537 W Spirit Dr
- 40704 N Bell Meadow Trail Unit 28
- 1891 W Dion Dr Unit 30
- 40806 N Lytham Ct
- 42103 N Astoria Way
- 1653 W Ainsworth Dr
- 42405 N Harbour Town Ct
- 41735 N Maidstone Ct
- 40309 N Bell Meadow Trail
- 42203 N Caledonia Way
- 1776 W Owens Way
- 2268 W River Rock Trail Unit 31
- 1702 W Owens Way
